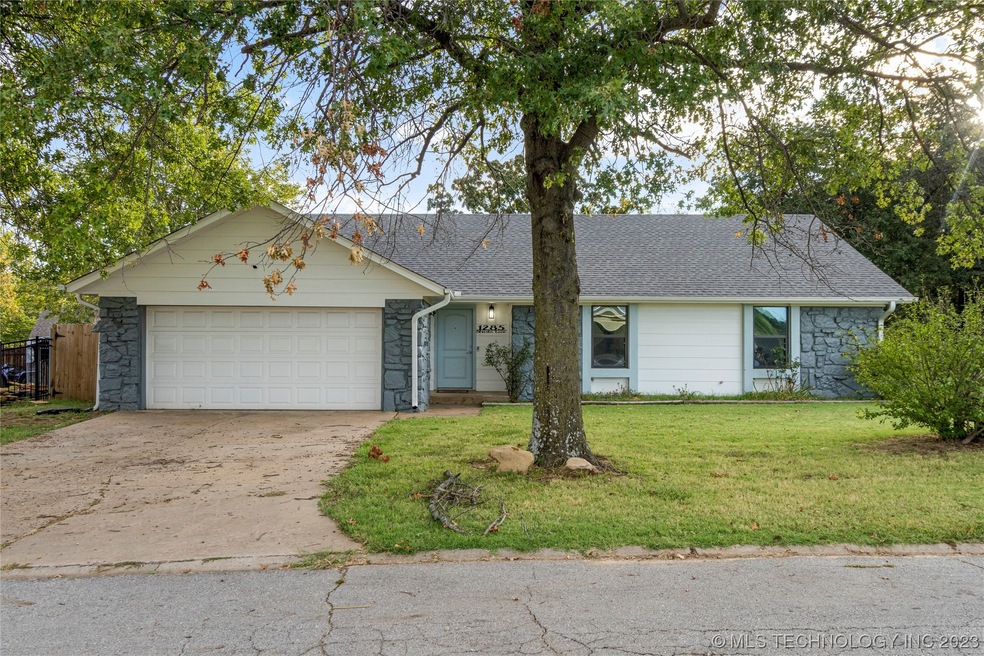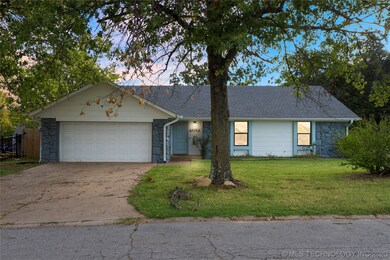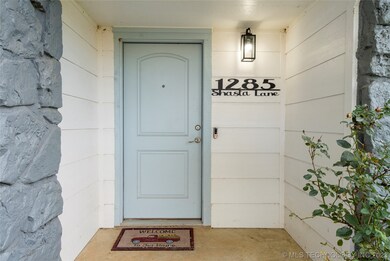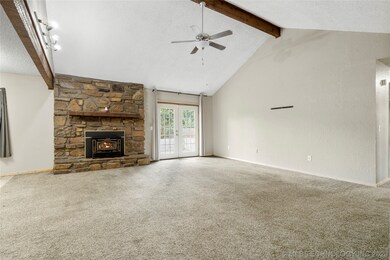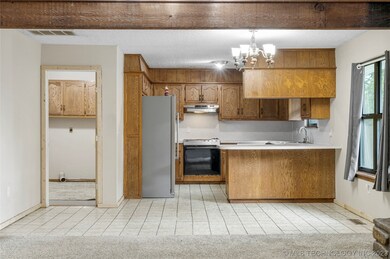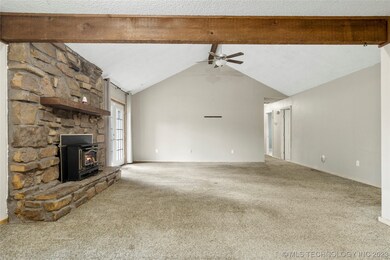
1285 Shasta Ln Mannford, OK 74044
Estimated Value: $209,016 - $222,000
Highlights
- Fruit Trees
- Contemporary Architecture
- Corner Lot
- Mannford Lower Elementary School Rated 9+
- Vaulted Ceiling
- No HOA
About This Home
As of November 2023Welcome home! This 3-bedroom, 2-bath gem has been renovated with a new roof, HVAC system, and fresh exterior siding/paint, all on an extra-large lot. Many more updates to list. Schedule your showing today before it's gone!
Home Details
Home Type
- Single Family
Est. Annual Taxes
- $1,203
Year Built
- Built in 1982
Lot Details
- 0.43 Acre Lot
- West Facing Home
- Privacy Fence
- Chain Link Fence
- Corner Lot
- Fruit Trees
- Additional Land
Parking
- 2 Car Attached Garage
Home Design
- Contemporary Architecture
- Slab Foundation
- Wood Frame Construction
- Fiberglass Roof
- Masonite
- Asphalt
- Stone
Interior Spaces
- 1,521 Sq Ft Home
- 1-Story Property
- Vaulted Ceiling
- Ceiling Fan
- Self Contained Fireplace Unit Or Insert
- Fireplace Features Blower Fan
- Aluminum Window Frames
- Washer and Electric Dryer Hookup
Kitchen
- Built-In Oven
- Electric Oven
- Electric Range
- Plumbed For Ice Maker
- Ceramic Countertops
- Disposal
Flooring
- Carpet
- Tile
Bedrooms and Bathrooms
- 3 Bedrooms
- 2 Full Bathrooms
Home Security
- Storm Windows
- Fire and Smoke Detector
Outdoor Features
- Covered patio or porch
- Rain Gutters
Schools
- Mannford Elementary School
- Mannford High School
Utilities
- Zoned Heating and Cooling
- Heat Pump System
- Electric Water Heater
- Phone Available
Community Details
- No Home Owners Association
- Lake Country I Subdivision
Ownership History
Purchase Details
Home Financials for this Owner
Home Financials are based on the most recent Mortgage that was taken out on this home.Purchase Details
Purchase Details
Purchase Details
Home Financials for this Owner
Home Financials are based on the most recent Mortgage that was taken out on this home.Similar Homes in Mannford, OK
Home Values in the Area
Average Home Value in this Area
Purchase History
| Date | Buyer | Sale Price | Title Company |
|---|---|---|---|
| Wilson Shawn | $2,000,000 | None Listed On Document | |
| Sontag Investments Llc | $150,000 | None Listed On Document | |
| Sontag Investments Llc | -- | -- | |
| Sontag Eric Robert | $177,000 | Frisco Title Company |
Mortgage History
| Date | Status | Borrower | Loan Amount |
|---|---|---|---|
| Open | Wilson Shawn | $196,377 | |
| Previous Owner | Sontag Eric Robert | $176,767 | |
| Previous Owner | Pryor Rocky M | $78,400 | |
| Previous Owner | Pryor Rocky M | $10,000 | |
| Previous Owner | Pryor Rocky M | $24,000 |
Property History
| Date | Event | Price | Change | Sq Ft Price |
|---|---|---|---|---|
| 11/27/2023 11/27/23 | Sold | $200,000 | -2.4% | $131 / Sq Ft |
| 10/27/2023 10/27/23 | Pending | -- | -- | -- |
| 10/24/2023 10/24/23 | Price Changed | $205,000 | -6.8% | $135 / Sq Ft |
| 10/08/2023 10/08/23 | For Sale | $220,000 | +25.7% | $145 / Sq Ft |
| 07/30/2021 07/30/21 | Sold | $175,000 | +3.0% | $115 / Sq Ft |
| 06/01/2021 06/01/21 | Pending | -- | -- | -- |
| 06/01/2021 06/01/21 | For Sale | $169,900 | -- | $112 / Sq Ft |
Tax History Compared to Growth
Tax History
| Year | Tax Paid | Tax Assessment Tax Assessment Total Assessment is a certain percentage of the fair market value that is determined by local assessors to be the total taxable value of land and additions on the property. | Land | Improvement |
|---|---|---|---|---|
| 2024 | $2,182 | $23,998 | $600 | $23,398 |
| 2023 | $2,182 | $13,490 | $600 | $12,890 |
| 2022 | $1,203 | $14,134 | $600 | $13,534 |
| 2021 | $923 | $11,173 | $600 | $10,573 |
| 2020 | $931 | $10,955 | $600 | $10,355 |
| 2019 | $994 | $11,523 | $600 | $10,923 |
| 2018 | $985 | $11,111 | $1,366 | $9,745 |
| 2017 | $932 | $10,788 | $1,166 | $9,622 |
| 2016 | $897 | $10,474 | $972 | $9,502 |
| 2015 | -- | $10,168 | $783 | $9,385 |
| 2014 | -- | $9,872 | $600 | $9,272 |
Agents Affiliated with this Home
-
Calvin Baker

Seller's Agent in 2023
Calvin Baker
Kevo Properties
(918) 878-8159
2 in this area
66 Total Sales
-
Marie McManus

Buyer's Agent in 2023
Marie McManus
RE/MAX
(918) 607-7975
2 in this area
272 Total Sales
-
Mac McIntire
M
Seller's Agent in 2021
Mac McIntire
Chinowth & Cohen
(918) 694-1956
22 in this area
55 Total Sales
Map
Source: MLS Technology
MLS Number: 2335206
APN: 8095-00-004-000-0-090-00
- 729 Canton Place
- 32298 Meadowood Dr
- 33209 Meadowood Dr
- 501 Rock Creek Rd
- 0 Fox Rd Unit 2520331
- 704 Creek Ln
- 3891 Fox Run Rd
- 002 Basin Rd
- 001 Basin Rd
- 31442 Dunegan Rd
- 17554 W 1st St S
- 17407 W 1st St S
- 32250 Meadow Dr
- 119 Redbud St
- 142 Elm St
- 34285 W Basin Rd
- 1380 N Lakeview Ave
- 1447 N Lakeview Ave
- 31919 E Basin Rd
- 31901 E Basin Rd
- 1285 Shasta Ln
- 358 Green Leaf Place
- 1153 Shasta Ln
- 1380 Shasta Ln
- 1168 Shasta Ln
- 84 Foss Ln
- 1014 Shasta Ln
- 763 Hudson
- 1151 Texoma Place
- 731 Hudson
- 970 Shasta Ln
- 829 Texoma Place
- 468 Texoma Place
- 531 Hudson
- 12327 Keystone Rd
- 708 Hudson Place
- 900 Shasta Ln
- 611 Hudson
- 260 Greenleaf Place
- 770 Gibson Place
