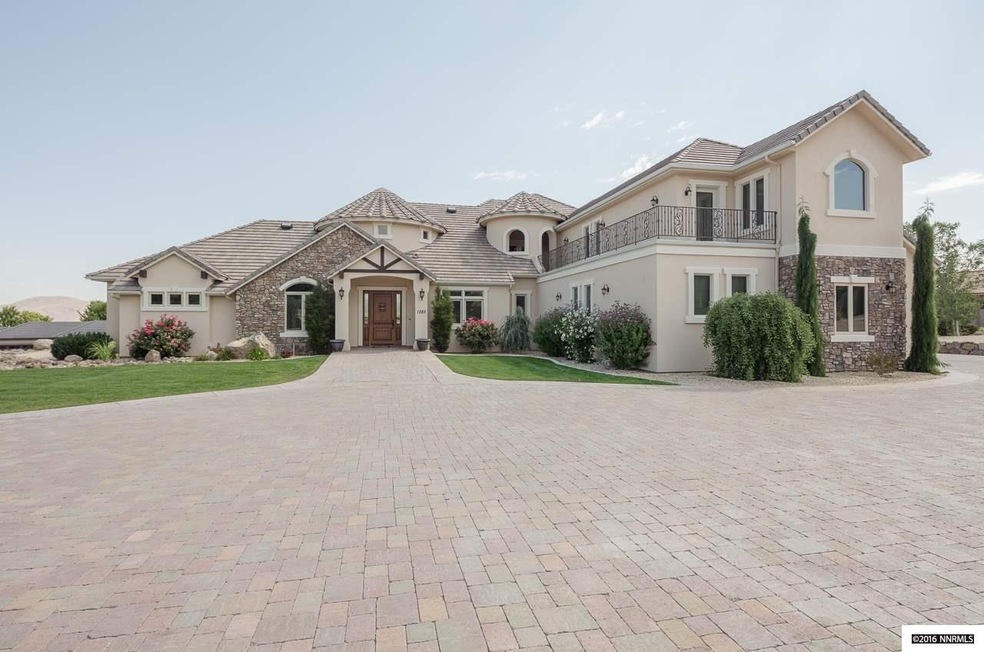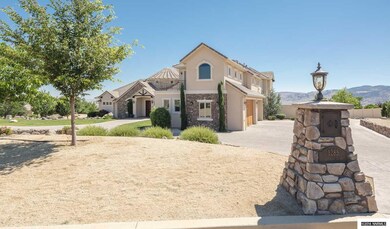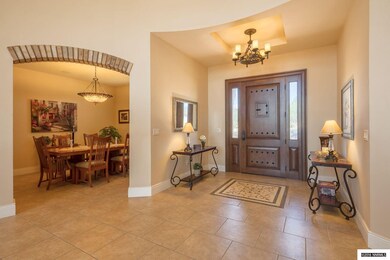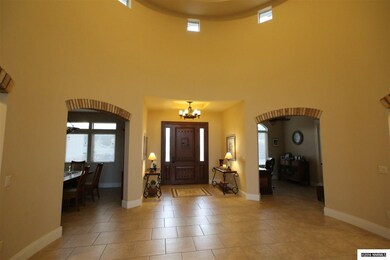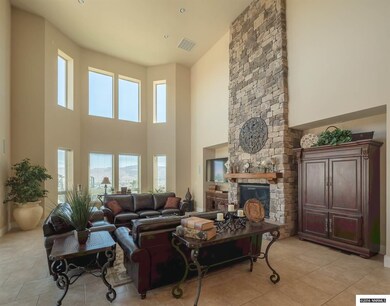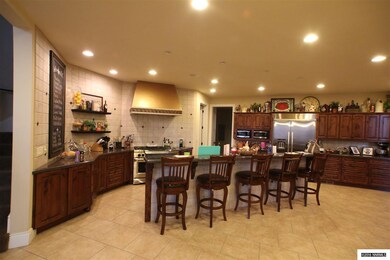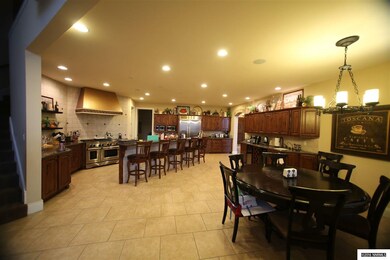
1285 Springer Ct Reno, NV 89511
Zolezzi Lane NeighborhoodHighlights
- Gated Community
- City View
- Main Floor Primary Bedroom
- Elizabeth Lenz Elementary School Rated A-
- Fireplace in Primary Bedroom
- Loft
About This Home
As of January 2021No expense was spared in the design and development of this home with state of the art appliances and materials. The property boasts 6 spacious bedrooms with one main masters suite plus 2 additional masters, 7 bathrooms, formal dining room, office, and a phenomenal entertainment area plumbed for a bar upstairs.Gorgeous views, the yard is complete with built-in bbq and entertainment area. 3-car garage with ample room for additional vehicles. Seller will consider carrying a note with sufficient down payment.
Home Details
Home Type
- Single Family
Est. Annual Taxes
- $12,531
Year Built
- Built in 2010
Lot Details
- 1 Acre Lot
- Property fronts a private road
- Landscaped
- Corner Lot
- Level Lot
- Front and Back Yard Sprinklers
- Sprinklers on Timer
- Property is zoned LDS
HOA Fees
Parking
- 3 Car Attached Garage
Property Views
- City
- Peek-A-Boo
- Mountain
- Valley
Home Design
- Frame Construction
- Pitched Roof
- Tile Roof
- Stucco
Interior Spaces
- 7,081 Sq Ft Home
- 2-Story Property
- Central Vacuum
- High Ceiling
- Ceiling Fan
- 2 Fireplaces
- Gas Log Fireplace
- Double Pane Windows
- Low Emissivity Windows
- Vinyl Clad Windows
- Drapes & Rods
- Blinds
- Mud Room
- Separate Formal Living Room
- Home Office
- Library
- Loft
- Bonus Room
- Game Room
- Sewing Room
- Crawl Space
Kitchen
- Breakfast Area or Nook
- Breakfast Bar
- Double Oven
- Gas Oven
- Gas Range
- Microwave
- Kitchen Island
- Disposal
Flooring
- Carpet
- Ceramic Tile
Bedrooms and Bathrooms
- 6 Bedrooms
- Primary Bedroom on Main
- Fireplace in Primary Bedroom
- Walk-In Closet
- Dual Sinks
- Primary Bathroom Bathtub Only
- Primary Bathroom includes a Walk-In Shower
Laundry
- Laundry Room
- Dryer
- Washer
- Sink Near Laundry
- Laundry Cabinets
- Shelves in Laundry Area
Home Security
- Security System Owned
- Fire and Smoke Detector
Outdoor Features
- Patio
- Built-In Barbecue
Schools
- Lenz Elementary School
- Pine Middle School
- Galena High School
Utilities
- Refrigerated Cooling System
- Forced Air Heating and Cooling System
- Heating System Uses Natural Gas
- Gas Water Heater
- Water Purifier
- Water Softener is Owned
- Internet Available
- Phone Available
- Satellite Dish
- Cable TV Available
Listing and Financial Details
- Home warranty included in the sale of the property
- Assessor Parcel Number 14220031
Community Details
Overview
- Association fees include snow removal
- $250 HOA Transfer Fee
- Kenyon And Associates Association, Phone Number (775) 674-8000
- Maintained Community
- The community has rules related to covenants, conditions, and restrictions
Recreation
- Snow Removal
Security
- Gated Community
Ownership History
Purchase Details
Home Financials for this Owner
Home Financials are based on the most recent Mortgage that was taken out on this home.Purchase Details
Home Financials for this Owner
Home Financials are based on the most recent Mortgage that was taken out on this home.Purchase Details
Purchase Details
Purchase Details
Home Financials for this Owner
Home Financials are based on the most recent Mortgage that was taken out on this home.Purchase Details
Purchase Details
Similar Homes in the area
Home Values in the Area
Average Home Value in this Area
Purchase History
| Date | Type | Sale Price | Title Company |
|---|---|---|---|
| Bargain Sale Deed | $2,100,000 | Archer Title And Escrow | |
| Bargain Sale Deed | $1,525,000 | Driggs Title Agency Inc | |
| Bargain Sale Deed | $300,000 | First Centennial Reno | |
| Trustee Deed | $500,000 | First Centennial Reno | |
| Bargain Sale Deed | $372,000 | Western Title Incorporated | |
| Trustee Deed | $321,000 | First Centennial Title Co | |
| Bargain Sale Deed | $81,000 | First American Title | |
| Bargain Sale Deed | -- | First American Title |
Mortgage History
| Date | Status | Loan Amount | Loan Type |
|---|---|---|---|
| Previous Owner | $1,220,000 | New Conventional | |
| Previous Owner | $1,136,000 | Unknown | |
| Previous Owner | $0 | Undefined Multiple Amounts | |
| Previous Owner | $1,360,000 | Unknown | |
| Previous Owner | $380,000 | Unknown | |
| Previous Owner | $240,750 | Credit Line Revolving |
Property History
| Date | Event | Price | Change | Sq Ft Price |
|---|---|---|---|---|
| 01/15/2021 01/15/21 | Sold | $2,100,000 | 0.0% | $295 / Sq Ft |
| 12/15/2020 12/15/20 | Pending | -- | -- | -- |
| 12/15/2020 12/15/20 | For Sale | $2,100,000 | +37.7% | $295 / Sq Ft |
| 11/16/2018 11/16/18 | Sold | $1,525,000 | -7.3% | $215 / Sq Ft |
| 10/06/2018 10/06/18 | Pending | -- | -- | -- |
| 09/07/2018 09/07/18 | For Sale | $1,645,000 | -4.1% | $232 / Sq Ft |
| 08/10/2018 08/10/18 | Pending | -- | -- | -- |
| 03/01/2016 03/01/16 | For Sale | $1,715,400 | -- | $242 / Sq Ft |
Tax History Compared to Growth
Tax History
| Year | Tax Paid | Tax Assessment Tax Assessment Total Assessment is a certain percentage of the fair market value that is determined by local assessors to be the total taxable value of land and additions on the property. | Land | Improvement |
|---|---|---|---|---|
| 2025 | $16,315 | $708,262 | $119,000 | $589,262 |
| 2024 | $15,843 | $703,596 | $110,250 | $593,346 |
| 2023 | $15,843 | $665,073 | $101,500 | $563,573 |
| 2022 | $15,382 | $544,047 | $77,000 | $467,047 |
| 2021 | $14,940 | $524,462 | $59,500 | $464,962 |
| 2020 | $14,355 | $519,765 | $59,500 | $460,265 |
| 2019 | $13,930 | $494,153 | $56,000 | $438,153 |
| 2018 | $13,293 | $478,421 | $56,000 | $422,421 |
| 2017 | $12,879 | $445,111 | $52,500 | $392,611 |
| 2016 | $12,553 | $428,730 | $49,000 | $379,730 |
| 2015 | $12,531 | $404,585 | $42,000 | $362,585 |
| 2014 | $12,165 | $375,381 | $39,900 | $335,481 |
| 2013 | -- | $379,280 | $38,500 | $340,780 |
Agents Affiliated with this Home
-

Seller's Agent in 2021
Monira West
The Agency Reno
(775) 881-8234
4 in this area
44 Total Sales
-

Seller's Agent in 2018
Irene Voronel
HomeNV
(775) 525-1745
22 Total Sales
Map
Source: Northern Nevada Regional MLS
MLS Number: 160002496
APN: 142-200-31
- 13000 Silver Wolf Rd
- 1210 Springer Ct
- 12900 Silver Wolf Rd
- 13345 Travertine Ln
- 13315 Arrowcreek Pkwy
- 1009 Tremolite Ct
- 13335 Satinspar Dr
- 12875 Silver Wolf Rd
- 1300 Flanders Rd
- 1060 Flanders Rd
- 13475 Evening Song Ln
- 346 Wolf Run Ct
- 362 Wolf Run Ct
- 15524 Quicksilver Dr
- 1120 Zolezzi Ln
- 2305 Stowe Dr
- 14310 Mount Snow Dr
- 14330 Ghost Rider Dr
- 12565 Creek Crest Dr
- 750 Zolezzi Ln
