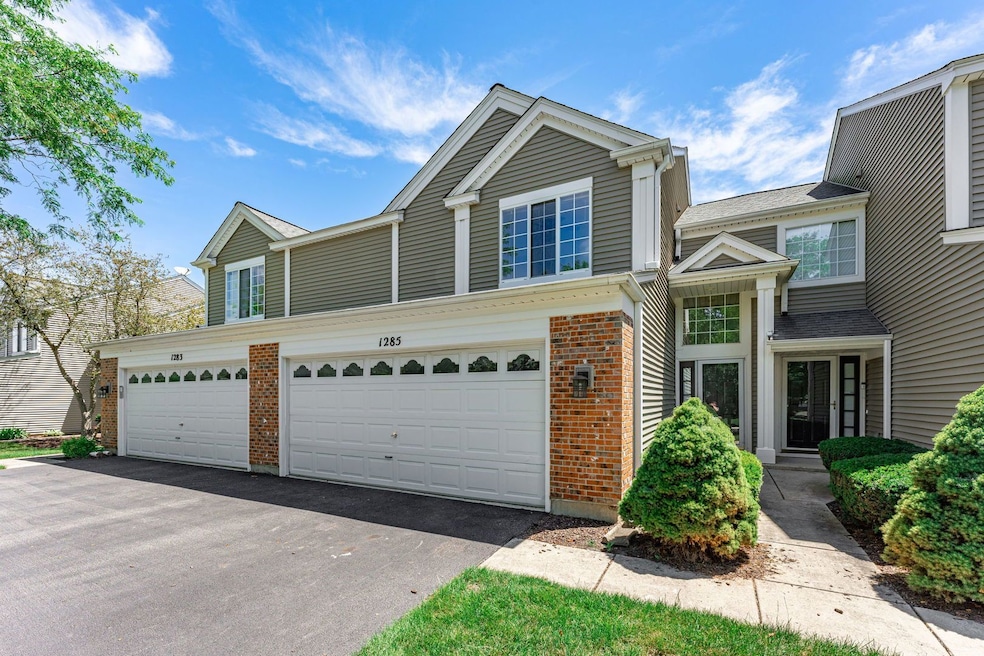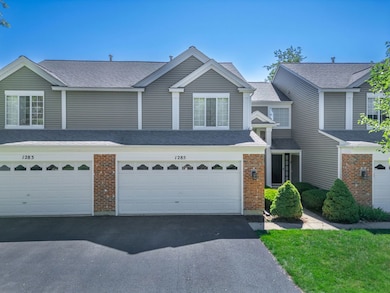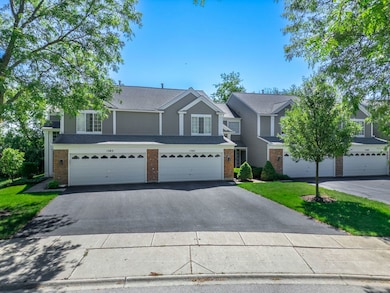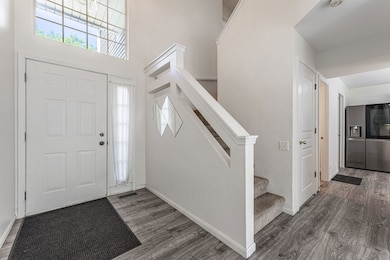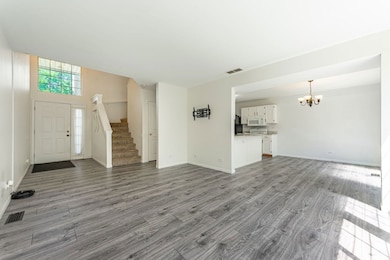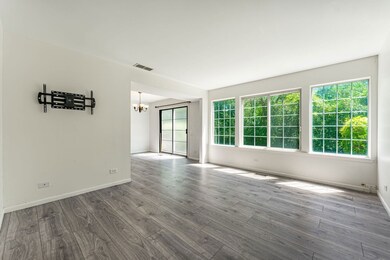PENDING
$20K PRICE INCREASE
1285 Summersweet Ln Bartlett, IL 60103
Estimated payment $2,455/month
Total Views
25,613
3
Beds
2.5
Baths
1,534
Sq Ft
$202
Price per Sq Ft
Highlights
- L-Shaped Dining Room
- Living Room
- Laundry Room
- South Elgin High School Rated A-
- Resident Manager or Management On Site
- Central Air
About This Home
Approved Short Sale. House needs work, including, flooring, patching, paint, cleaning, etc. Bank will not take anything less than the List Price. Quick close possible. Don't miss the opportunity to get into this neighborhood at a great price! The home needs some minor TLC, but this 3 bed, 2.5 bath townhome is just waiting for your touch! Over 1500 sqft of living space and a two-car garage! Close to shopping, entertainment, and expressways. Hurry up and schedule a tour today!
Townhouse Details
Home Type
- Townhome
Est. Annual Taxes
- $7,224
Year Built
- Built in 1995
HOA Fees
- $220 Monthly HOA Fees
Parking
- 2 Car Garage
- Parking Included in Price
Home Design
- Entry on the 1st floor
- Brick Exterior Construction
Interior Spaces
- 1,534 Sq Ft Home
- 2-Story Property
- Family Room
- Living Room
- L-Shaped Dining Room
- Laundry Room
Flooring
- Carpet
- Laminate
Bedrooms and Bathrooms
- 3 Bedrooms
- 3 Potential Bedrooms
Schools
- Liberty Elementary School
- Kenyon Woods Middle School
- South Elgin High School
Utilities
- Central Air
- Heating System Uses Natural Gas
Community Details
Overview
- Association fees include lawn care, snow removal
- 6 Units
- Manager Association, Phone Number (630) 588-9500
- Property managed by Red Brick Property Management
Pet Policy
- Dogs and Cats Allowed
Security
- Resident Manager or Management On Site
Map
Create a Home Valuation Report for This Property
The Home Valuation Report is an in-depth analysis detailing your home's value as well as a comparison with similar homes in the area
Home Values in the Area
Average Home Value in this Area
Tax History
| Year | Tax Paid | Tax Assessment Tax Assessment Total Assessment is a certain percentage of the fair market value that is determined by local assessors to be the total taxable value of land and additions on the property. | Land | Improvement |
|---|---|---|---|---|
| 2024 | $7,912 | $24,997 | $4,497 | $20,500 |
| 2023 | $7,645 | $24,997 | $4,497 | $20,500 |
| 2022 | $7,645 | $24,997 | $4,497 | $20,500 |
| 2021 | $7,322 | $19,704 | $2,321 | $17,383 |
| 2020 | $7,224 | $19,704 | $2,321 | $17,383 |
| 2019 | $7,179 | $21,894 | $2,321 | $19,573 |
| 2018 | $6,146 | $17,192 | $2,011 | $15,181 |
| 2017 | $6,042 | $17,192 | $2,011 | $15,181 |
| 2016 | $5,642 | $17,192 | $2,011 | $15,181 |
| 2015 | $4,488 | $15,277 | $1,779 | $13,498 |
| 2014 | $4,450 | $15,277 | $1,779 | $13,498 |
| 2013 | $4,259 | $15,277 | $1,779 | $13,498 |
Source: Public Records
Property History
| Date | Event | Price | List to Sale | Price per Sq Ft | Prior Sale |
|---|---|---|---|---|---|
| 07/09/2025 07/09/25 | Pending | -- | -- | -- | |
| 07/01/2025 07/01/25 | For Sale | $310,000 | 0.0% | $202 / Sq Ft | |
| 06/24/2025 06/24/25 | Off Market | $310,000 | -- | -- | |
| 06/24/2025 06/24/25 | For Sale | $310,000 | 0.0% | $202 / Sq Ft | |
| 06/05/2025 06/05/25 | Off Market | $310,000 | -- | -- | |
| 04/21/2025 04/21/25 | For Sale | $310,000 | 0.0% | $202 / Sq Ft | |
| 04/15/2025 04/15/25 | Off Market | $310,000 | -- | -- | |
| 03/20/2025 03/20/25 | Price Changed | $310,000 | 0.0% | $202 / Sq Ft | |
| 03/20/2025 03/20/25 | For Sale | $310,000 | +6.9% | $202 / Sq Ft | |
| 08/02/2024 08/02/24 | Pending | -- | -- | -- | |
| 07/26/2024 07/26/24 | For Sale | $290,000 | 0.0% | $189 / Sq Ft | |
| 07/08/2024 07/08/24 | Pending | -- | -- | -- | |
| 07/05/2024 07/05/24 | For Sale | $290,000 | +11.6% | $189 / Sq Ft | |
| 05/31/2022 05/31/22 | Sold | $259,900 | 0.0% | $169 / Sq Ft | View Prior Sale |
| 03/23/2022 03/23/22 | For Sale | $259,900 | 0.0% | $169 / Sq Ft | |
| 03/22/2022 03/22/22 | Pending | -- | -- | -- | |
| 03/12/2022 03/12/22 | Off Market | $259,900 | -- | -- | |
| 03/12/2022 03/12/22 | For Sale | $259,900 | 0.0% | $169 / Sq Ft | |
| 06/01/2019 06/01/19 | Rented | $1,750 | 0.0% | -- | |
| 05/19/2019 05/19/19 | For Rent | $1,750 | 0.0% | -- | |
| 05/14/2019 05/14/19 | Off Market | $1,750 | -- | -- | |
| 05/06/2019 05/06/19 | For Rent | $1,750 | 0.0% | -- | |
| 05/06/2019 05/06/19 | Price Changed | $1,750 | -5.4% | $1 / Sq Ft | |
| 04/13/2019 04/13/19 | Off Market | $1,850 | -- | -- | |
| 04/05/2019 04/05/19 | For Rent | $1,850 | -- | -- |
Source: Midwest Real Estate Data (MRED)
Purchase History
| Date | Type | Sale Price | Title Company |
|---|---|---|---|
| Warranty Deed | $148,000 | -- | |
| Warranty Deed | $136,000 | Attorneys Natl Title Network | |
| Interfamily Deed Transfer | -- | Law Title | |
| Warranty Deed | $121,000 | Intercounty Title |
Source: Public Records
Mortgage History
| Date | Status | Loan Amount | Loan Type |
|---|---|---|---|
| Open | $118,400 | No Value Available | |
| Previous Owner | $133,845 | FHA | |
| Previous Owner | $12,000 | No Value Available | |
| Previous Owner | $117,250 | FHA |
Source: Public Records
Source: Midwest Real Estate Data (MRED)
MLS Number: 12102795
APN: 06-28-315-043-0000
Nearby Homes
- 1223 Summersweet Ln
- 1378 Foxglove Dr
- GARFIELD Plan at The Grasslands - Townhomes
- 1277 Foxglove Dr
- 1380 Foxglove Dr
- 1382 Foxglove Dr
- 1283 Foxglove Dr
- 1285 Foxglove Dr
- 1386 Foxglove Dr
- 1322 Foxglove Dr
- 1324 Foxglove Dr
- 1328 Foxglove Dr
- 1326 Foxglove Dr
- 1261 Foxglove Dr
- 446 Summersweet Ln
- 1270 Wild Tulip Cir
- 1316 Foxglove Dr
- 1318 Foxglove Dr
- 1314 Foxglove Dr
- 1244 Wild Tulip Ct
