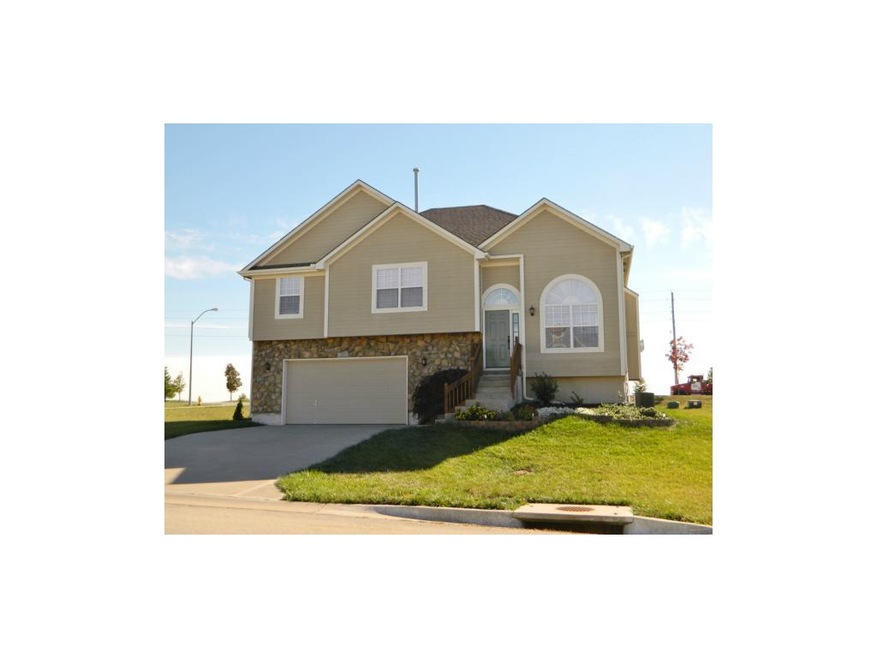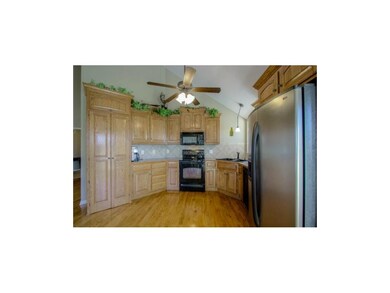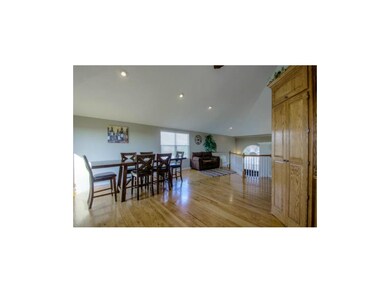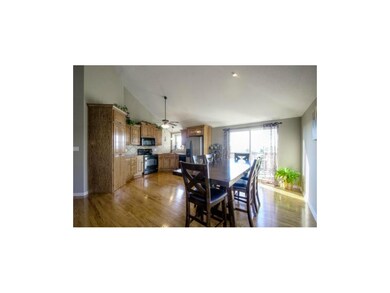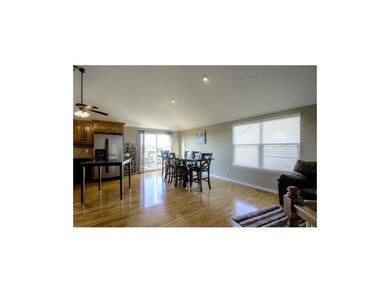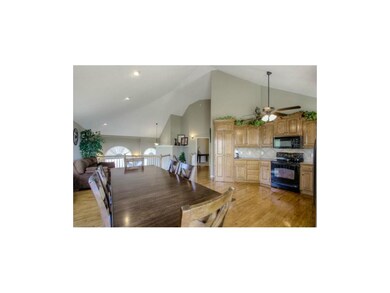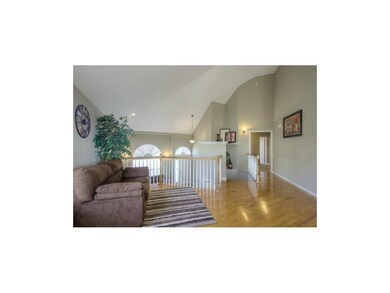
1285 SW Nagona Ln Lees Summit, MO 64082
Highlights
- Deck
- Vaulted Ceiling
- Wood Flooring
- Summit Pointe Elementary School Rated A
- Traditional Architecture
- Whirlpool Bathtub
About This Home
As of January 2019Back on Market! No fault of seller! Amazing home! Kit w/hardwds & gorg cabs! Brkfst area & sitting area~gather all the fam! MBR w/trey ceil! Spa-like MBA w/sep vanities, corner whrlp, sep shower! Spacious w/o fam rm! Bedrm 4 in lower level w/dynamic full ba~great for guests! Soaring ceilings in liv rm w/FP! Awesome deck & stamped patio below! Tile!
Last Agent to Sell the Property
Keller Williams Platinum Prtnr License #2002004735 Listed on: 10/14/2013

Home Details
Home Type
- Single Family
Est. Annual Taxes
- $3,738
Year Built
- Built in 2005
Lot Details
- Cul-De-Sac
- Corner Lot
- Level Lot
HOA Fees
- $10 Monthly HOA Fees
Parking
- 2 Car Garage
- Front Facing Garage
- Garage Door Opener
Home Design
- Traditional Architecture
- Composition Roof
- Lap Siding
- Stone Trim
Interior Spaces
- 2,300 Sq Ft Home
- Wet Bar: Ceramic Tiles, Shower Only, Shower Over Tub, Built-in Features, Carpet, Walk-In Closet(s), Ceiling Fan(s), Cathedral/Vaulted Ceiling, Hardwood, Fireplace, Double Vanity, Separate Shower And Tub, Whirlpool Tub, Pantry
- Built-In Features: Ceramic Tiles, Shower Only, Shower Over Tub, Built-in Features, Carpet, Walk-In Closet(s), Ceiling Fan(s), Cathedral/Vaulted Ceiling, Hardwood, Fireplace, Double Vanity, Separate Shower And Tub, Whirlpool Tub, Pantry
- Vaulted Ceiling
- Ceiling Fan: Ceramic Tiles, Shower Only, Shower Over Tub, Built-in Features, Carpet, Walk-In Closet(s), Ceiling Fan(s), Cathedral/Vaulted Ceiling, Hardwood, Fireplace, Double Vanity, Separate Shower And Tub, Whirlpool Tub, Pantry
- Skylights
- Fireplace With Gas Starter
- Shades
- Plantation Shutters
- Drapes & Rods
- Entryway
- Family Room
- Living Room with Fireplace
- Sitting Room
- Laundry Room
Kitchen
- Breakfast Room
- Electric Oven or Range
- Dishwasher
- Granite Countertops
- Laminate Countertops
- Disposal
Flooring
- Wood
- Wall to Wall Carpet
- Linoleum
- Laminate
- Stone
- Ceramic Tile
- Luxury Vinyl Plank Tile
- Luxury Vinyl Tile
Bedrooms and Bathrooms
- 4 Bedrooms
- Cedar Closet: Ceramic Tiles, Shower Only, Shower Over Tub, Built-in Features, Carpet, Walk-In Closet(s), Ceiling Fan(s), Cathedral/Vaulted Ceiling, Hardwood, Fireplace, Double Vanity, Separate Shower And Tub, Whirlpool Tub, Pantry
- Walk-In Closet: Ceramic Tiles, Shower Only, Shower Over Tub, Built-in Features, Carpet, Walk-In Closet(s), Ceiling Fan(s), Cathedral/Vaulted Ceiling, Hardwood, Fireplace, Double Vanity, Separate Shower And Tub, Whirlpool Tub, Pantry
- 3 Full Bathrooms
- Double Vanity
- Whirlpool Bathtub
- Ceramic Tiles
Finished Basement
- Walk-Out Basement
- Basement Fills Entire Space Under The House
- Sump Pump
- Bedroom in Basement
Outdoor Features
- Deck
- Enclosed patio or porch
Schools
- Summit Pointe Elementary School
- Lee's Summit West High School
Utilities
- Cooling Available
- Heat Pump System
- Heating System Uses Natural Gas
Community Details
- Country Glen Subdivision
- On-Site Maintenance
Listing and Financial Details
- Assessor Parcel Number 69-740-11-49-00-0-00-000
Ownership History
Purchase Details
Home Financials for this Owner
Home Financials are based on the most recent Mortgage that was taken out on this home.Purchase Details
Home Financials for this Owner
Home Financials are based on the most recent Mortgage that was taken out on this home.Purchase Details
Home Financials for this Owner
Home Financials are based on the most recent Mortgage that was taken out on this home.Purchase Details
Home Financials for this Owner
Home Financials are based on the most recent Mortgage that was taken out on this home.Purchase Details
Home Financials for this Owner
Home Financials are based on the most recent Mortgage that was taken out on this home.Purchase Details
Purchase Details
Home Financials for this Owner
Home Financials are based on the most recent Mortgage that was taken out on this home.Similar Homes in Lees Summit, MO
Home Values in the Area
Average Home Value in this Area
Purchase History
| Date | Type | Sale Price | Title Company |
|---|---|---|---|
| Trustee Deed | $220,500 | None Available | |
| Warranty Deed | -- | Stewart Title Co | |
| Warranty Deed | -- | Kansas City Title | |
| Warranty Deed | -- | Coffelt Land Title | |
| Corporate Deed | -- | First American Title Co | |
| Trustee Deed | $169,384 | None Available | |
| Warranty Deed | -- | First American Title Ins Co |
Mortgage History
| Date | Status | Loan Amount | Loan Type |
|---|---|---|---|
| Open | $247,500 | New Conventional | |
| Previous Owner | $0 | Commercial | |
| Previous Owner | $247,000 | New Conventional | |
| Previous Owner | $228,000 | New Conventional | |
| Previous Owner | $106,500 | New Conventional | |
| Previous Owner | $109,000 | New Conventional | |
| Previous Owner | $150,300 | Unknown | |
| Previous Owner | $153,000 | Purchase Money Mortgage | |
| Previous Owner | $201,450 | Construction |
Property History
| Date | Event | Price | Change | Sq Ft Price |
|---|---|---|---|---|
| 01/24/2019 01/24/19 | Sold | -- | -- | -- |
| 12/23/2018 12/23/18 | Pending | -- | -- | -- |
| 12/19/2018 12/19/18 | Price Changed | $264,900 | -1.9% | $96 / Sq Ft |
| 10/08/2018 10/08/18 | Price Changed | $269,900 | -1.5% | $98 / Sq Ft |
| 09/27/2018 09/27/18 | Price Changed | $273,900 | -1.1% | $100 / Sq Ft |
| 08/24/2018 08/24/18 | Price Changed | $276,900 | -1.1% | $101 / Sq Ft |
| 07/25/2018 07/25/18 | For Sale | $279,900 | +12.0% | $102 / Sq Ft |
| 08/31/2016 08/31/16 | Sold | -- | -- | -- |
| 07/13/2016 07/13/16 | Pending | -- | -- | -- |
| 05/25/2016 05/25/16 | For Sale | $250,000 | +31.6% | $109 / Sq Ft |
| 02/20/2014 02/20/14 | Sold | -- | -- | -- |
| 01/25/2014 01/25/14 | Pending | -- | -- | -- |
| 10/14/2013 10/14/13 | For Sale | $190,000 | -- | $83 / Sq Ft |
Tax History Compared to Growth
Tax History
| Year | Tax Paid | Tax Assessment Tax Assessment Total Assessment is a certain percentage of the fair market value that is determined by local assessors to be the total taxable value of land and additions on the property. | Land | Improvement |
|---|---|---|---|---|
| 2024 | $4,861 | $67,817 | $12,728 | $55,089 |
| 2023 | $4,861 | $67,817 | $12,050 | $55,767 |
| 2022 | $4,678 | $57,950 | $6,789 | $51,161 |
| 2021 | $4,775 | $57,950 | $6,789 | $51,161 |
| 2020 | $4,597 | $55,251 | $6,789 | $48,462 |
| 2019 | $4,472 | $55,251 | $6,789 | $48,462 |
| 2018 | $1,672,744 | $48,086 | $5,908 | $42,178 |
| 2017 | $4,194 | $48,086 | $5,908 | $42,178 |
| 2016 | $4,004 | $45,448 | $7,733 | $37,715 |
| 2014 | $3,766 | $41,895 | $7,727 | $34,168 |
Agents Affiliated with this Home
-
T
Seller's Agent in 2019
Todd Merriott
Coldwell Banker Nestwork
(816) 214-3044
2 in this area
14 Total Sales
-

Buyer's Agent in 2019
Michael Reno
Realty Executives
(913) 526-1189
3 in this area
53 Total Sales
-

Seller's Agent in 2016
Jill Murphy
ReeceNichols - Lees Summit
(816) 679-4676
30 in this area
84 Total Sales
-

Seller Co-Listing Agent in 2016
Rob Ellerman
ReeceNichols - Lees Summit
(816) 304-4434
1,146 in this area
5,201 Total Sales
-
J
Buyer's Agent in 2016
John Edwards
Weichert, Realtors Welch & Com
(913) 406-1796
1 in this area
47 Total Sales
-
C
Seller's Agent in 2014
Cathy Counti
Keller Williams Platinum Prtnr
(816) 365-2225
21 in this area
55 Total Sales
Map
Source: Heartland MLS
MLS Number: 1854714
APN: 69-740-11-49-00-0-00-000
- 1277 SW Nagona Ln
- 1129 SW Cheshire Dr
- 1034 SW Cheshire Dr
- 1202 SW Nagona Ln
- 4510 SW Fenwick Rd
- 4520 SW Berkshire Dr
- 1129 SW Georgetown Dr
- 1320 SW Merryman Dr
- 4612 SW Robinson Dr
- 4407 SW Briarbrook Dr
- 1315 SW Georgetown Dr
- 1925 SW Merryman Dr
- 1117 SW Drake Cir
- 4647 SW Olympia Place
- 3929 SW Flintrock Dr
- 4641 SW Soldier Dr
- 4668 SW Soldier Dr
- 920 SW Drake Dr
- 1144 SW Whitby Dr
- 912 SW Soldier Ct
