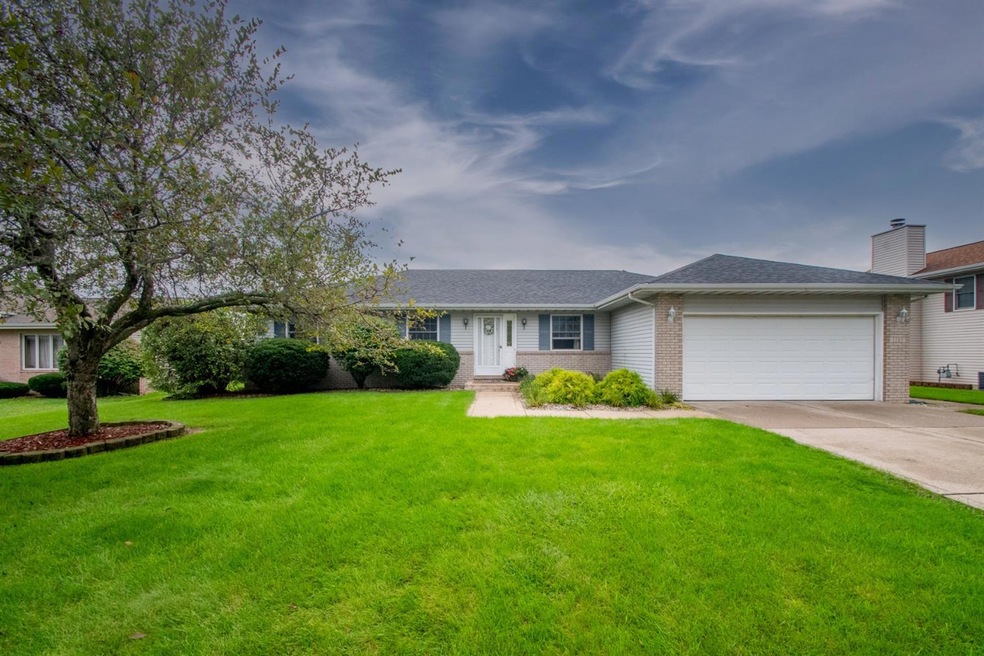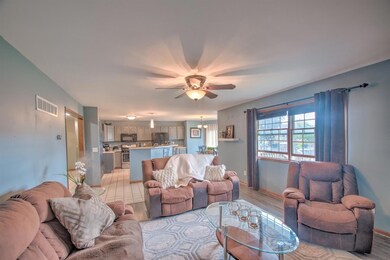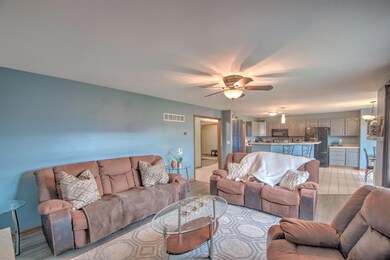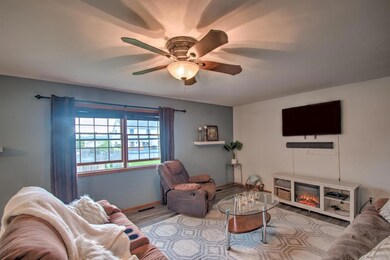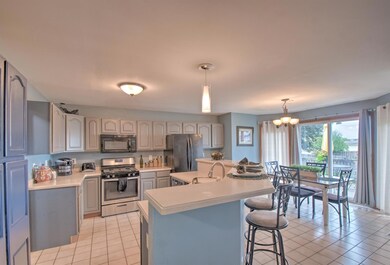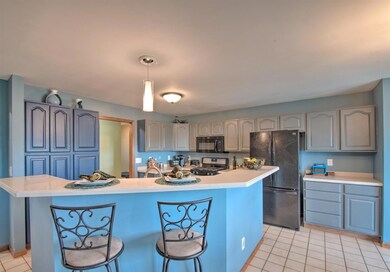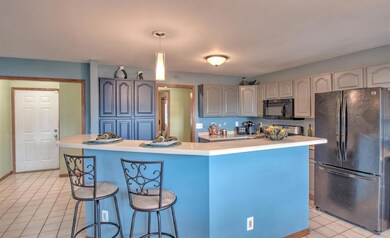
1285 W 97th Ln Crown Point, IN 46307
Highlights
- Deck
- Formal Dining Room
- Cooling Available
- Ranch Style House
- 2 Car Attached Garage
- Living Room
About This Home
As of November 2024Welcome Home to this Roomy, Open Concept 3 bedroom, 2 Bath Ranch with newer wood grain laminate & ready for a new Owner just in time for the Holidays! Home offers a Large, Fully Applianced Kitchen with Huge Island & Breakfast Bar, Generous Cabinets, plus open concept views of Living Room & Breakfast Nook. In addition there's a Formal Dining Room which may double as an Office or Flex Space depending on preference. Main Bedroom is oversized & invites privacy with personal En Suite & walk in closet. 2 nicely sized add'l bedrooms, another bathroom & finished Laundry Room, washer/dryer included, make this a complete Must Have Home! But Wait, there's MORE! Massive sliders encourage natural light & lead to the deck for easy entertaining or morning cup of joe. Located MERE Minutes from Shopping, Restaurants & Notable Crown Point Square, be sure to add this one to your list!
Last Agent to Sell the Property
McColly Real Estate License #RB14029096 Listed on: 10/15/2021

Home Details
Home Type
- Single Family
Est. Annual Taxes
- $2,011
Year Built
- Built in 1995
Lot Details
- 10,498 Sq Ft Lot
- Lot Dimensions are 80x131
Parking
- 2 Car Attached Garage
- Garage Door Opener
Home Design
- Ranch Style House
- Brick Exterior Construction
- Vinyl Siding
Interior Spaces
- 1,735 Sq Ft Home
- Living Room
- Formal Dining Room
Kitchen
- Portable Gas Range
- Microwave
- Dishwasher
Bedrooms and Bathrooms
- 3 Bedrooms
- En-Suite Primary Bedroom
- Bathroom on Main Level
Laundry
- Laundry Room
- Laundry on main level
- Dryer
- Washer
Outdoor Features
- Deck
Utilities
- Cooling Available
- Forced Air Heating System
- Heating System Uses Natural Gas
Community Details
- Harvest Ridge Ph 04 Subdivision
- Net Lease
Listing and Financial Details
- Assessor Parcel Number 451233405004000029
Ownership History
Purchase Details
Home Financials for this Owner
Home Financials are based on the most recent Mortgage that was taken out on this home.Purchase Details
Home Financials for this Owner
Home Financials are based on the most recent Mortgage that was taken out on this home.Purchase Details
Home Financials for this Owner
Home Financials are based on the most recent Mortgage that was taken out on this home.Purchase Details
Home Financials for this Owner
Home Financials are based on the most recent Mortgage that was taken out on this home.Similar Homes in Crown Point, IN
Home Values in the Area
Average Home Value in this Area
Purchase History
| Date | Type | Sale Price | Title Company |
|---|---|---|---|
| Warranty Deed | -- | Community Title Company | |
| Interfamily Deed Transfer | -- | None Available | |
| Warranty Deed | -- | Fidelity National Title Co | |
| Warranty Deed | -- | Chicago Title Insurance Co |
Mortgage History
| Date | Status | Loan Amount | Loan Type |
|---|---|---|---|
| Open | $199,920 | New Conventional | |
| Previous Owner | $185,250 | New Conventional | |
| Previous Owner | $148,975 | FHA |
Property History
| Date | Event | Price | Change | Sq Ft Price |
|---|---|---|---|---|
| 11/06/2024 11/06/24 | Sold | $310,000 | 0.0% | $179 / Sq Ft |
| 09/23/2024 09/23/24 | For Sale | $310,000 | +24.0% | $179 / Sq Ft |
| 11/24/2021 11/24/21 | Sold | $249,900 | 0.0% | $144 / Sq Ft |
| 10/22/2021 10/22/21 | Pending | -- | -- | -- |
| 10/15/2021 10/15/21 | For Sale | $249,900 | +28.2% | $144 / Sq Ft |
| 10/15/2019 10/15/19 | Sold | $195,000 | 0.0% | $112 / Sq Ft |
| 10/01/2019 10/01/19 | Pending | -- | -- | -- |
| 08/25/2019 08/25/19 | For Sale | $195,000 | +8.4% | $112 / Sq Ft |
| 07/06/2018 07/06/18 | Sold | $179,950 | 0.0% | $104 / Sq Ft |
| 06/23/2018 06/23/18 | Pending | -- | -- | -- |
| 06/05/2018 06/05/18 | For Sale | $179,950 | -- | $104 / Sq Ft |
Tax History Compared to Growth
Tax History
| Year | Tax Paid | Tax Assessment Tax Assessment Total Assessment is a certain percentage of the fair market value that is determined by local assessors to be the total taxable value of land and additions on the property. | Land | Improvement |
|---|---|---|---|---|
| 2024 | $6,242 | $250,400 | $44,200 | $206,200 |
| 2023 | $2,521 | $252,100 | $43,400 | $208,700 |
| 2022 | $2,229 | $222,900 | $36,700 | $186,200 |
| 2021 | $2,056 | $205,600 | $36,000 | $169,600 |
| 2020 | $2,011 | $201,100 | $35,000 | $166,100 |
| 2019 | $1,855 | $183,000 | $33,900 | $149,100 |
| 2018 | $1,610 | $159,600 | $33,900 | $125,700 |
| 2017 | $1,612 | $156,500 | $33,900 | $122,600 |
| 2016 | $1,555 | $156,000 | $32,600 | $123,400 |
| 2014 | $1,700 | $168,800 | $34,100 | $134,700 |
| 2013 | $1,773 | $167,300 | $35,800 | $131,500 |
Agents Affiliated with this Home
-
David Whitehead

Seller's Agent in 2024
David Whitehead
RE/MAX
(219) 793-4416
9 in this area
149 Total Sales
-
Kathy Burke

Buyer's Agent in 2024
Kathy Burke
McColly Real Estate
(219) 678-2302
6 in this area
70 Total Sales
-
Laura Nylen
L
Seller's Agent in 2021
Laura Nylen
McColly Real Estate
(219) 712-2469
4 in this area
38 Total Sales
-
Michelle Hurckes

Seller Co-Listing Agent in 2021
Michelle Hurckes
Century 21 Circle
(708) 983-8315
3 in this area
59 Total Sales
-
Ronica Soy

Seller's Agent in 2019
Ronica Soy
Century 21 Circle
(219) 576-3467
1 in this area
8 Total Sales
-
Nicholas Smith

Buyer's Agent in 2019
Nicholas Smith
Coldwell Banker Realty
(219) 805-2857
78 Total Sales
Map
Source: Northwest Indiana Association of REALTORS®
MLS Number: GNR502531
APN: 45-12-33-405-004.000-029
- 1300 W 99th Ave
- 9931 Tyler St
- 1522 W 99th Ave
- 9567 E Lubke Ln
- 9565 E Lubke Ln
- 9561 Luebcke Ln
- 9563 E Lubke Ln
- 9547 Luebcke Ln
- 9446 Van Buren St
- 9457 Van Buren Ct
- 0 E 101st Ave
- 1180 Village Ct
- 10224 Madison St
- 1367 Prairie Dr
- 1362 W 94th Ct
- 9651 Merrillville Rd Unit 204
- 1169 Village Ct
- 9621 Merrillville Rd Unit 304
- 10005 Merrillville Rd
- 924 Elm Dr
