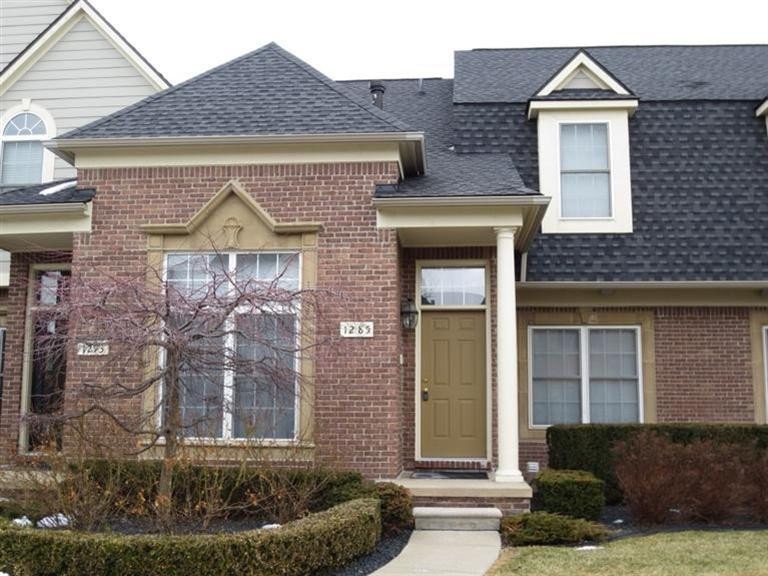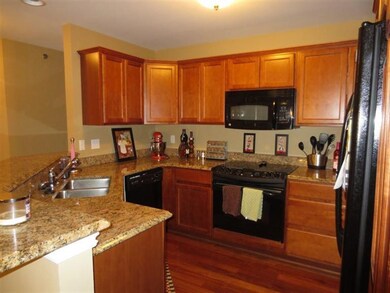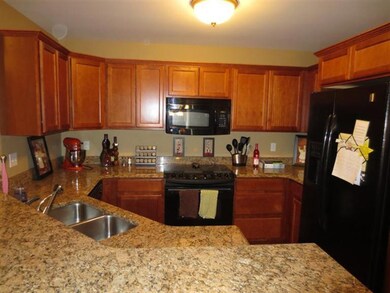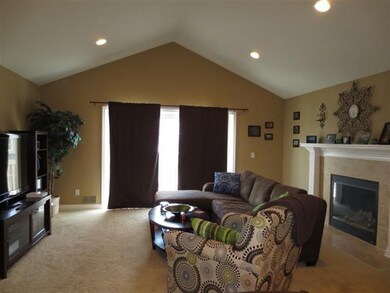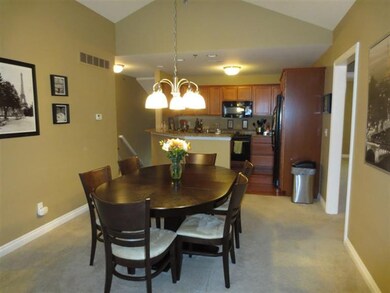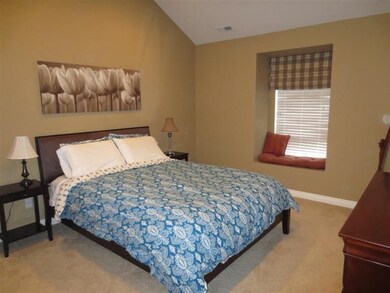
$204,900
- 2 Beds
- 1 Bath
- 910 Sq Ft
- 43697 Yorkville Ct
- Unit 77
- Canton, MI
Welcome to this charming condo in a serene and sought-after community of Palmer Place in Canton, MI. This meticulously maintained residence offers a blend of modern amenities and cozy living, perfect for those seeking a low-maintenance lifestyle without compromising on style. Step into a bright and airy open concept living space that boasts high ceilings, fireplace, newer windows, and a warm
Kelly Knight Coldwell Banker Professionals-Plymouth
