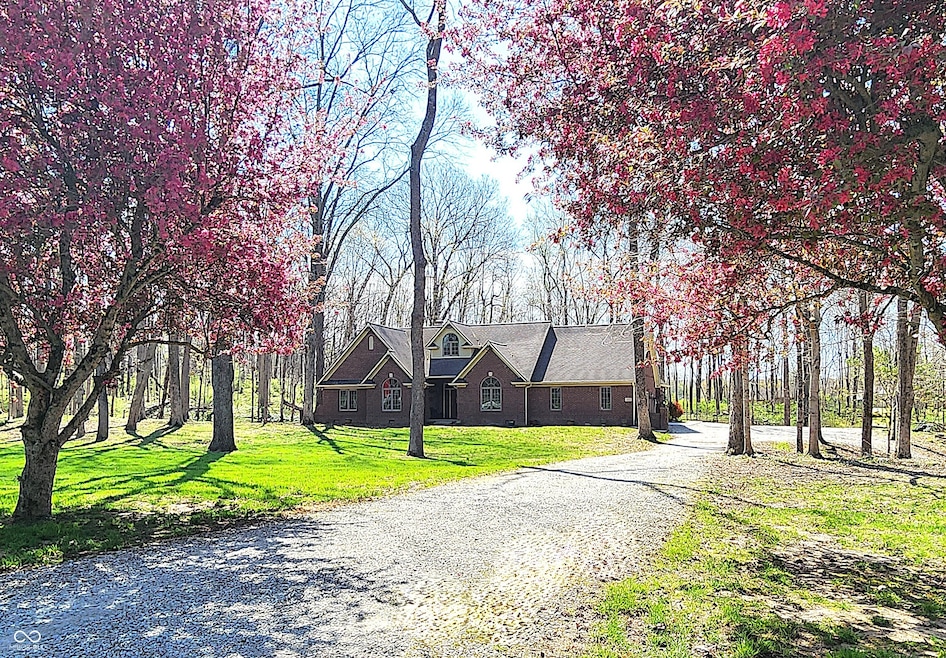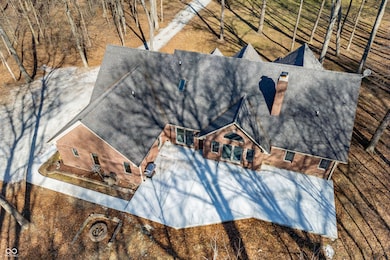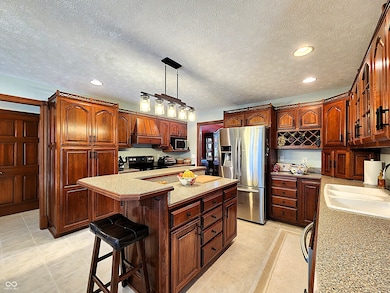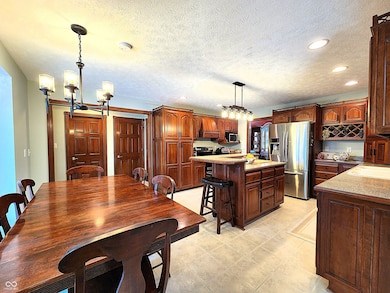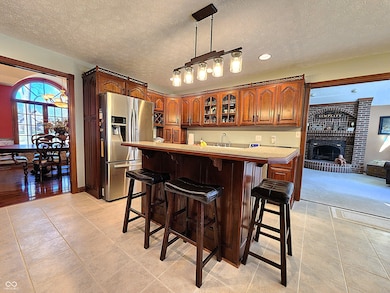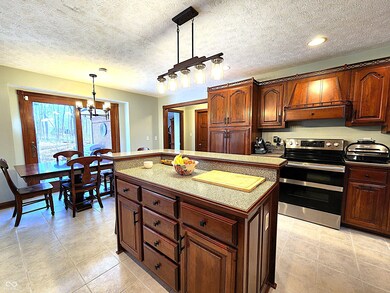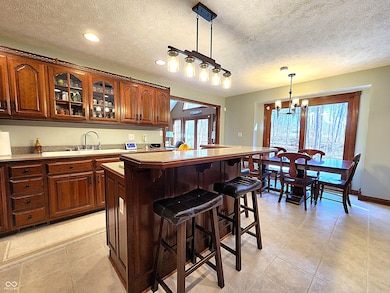
1285 W Judson Ln Mooresville, IN 46158
Highlights
- View of Trees or Woods
- 5 Acre Lot
- Vaulted Ceiling
- Updated Kitchen
- Mature Trees
- 1.5-Story Property
About This Home
As of June 2025OPEN HOUSE (12-2) 5-4-25 World-Class Residence. Once is a rare while will a truly magnificent estate such as this be available. Built without compromise, this impeccably maintained 3 bedroom, 2.5 bath sprawling ranch on 5 acres exudes quality in every inch. You'll love the welcoming 19' formal entry, executive-style living room w/custom masonry fireplace, wood beam & vaulted ceiling, elegant dining room w/double tray ceiling, dreamy sun-lit kitchen featuring walls of cherry cabinetry, stainless appliances & two-tiered center island w/breakfast bar, large 2nd/3rd bedrooms, sumptuous master suite walking out to the patio and 160 sqft en-suite bath with double sinks, big walk-in closet, Jacuzzi tub and sep shower, convenient home office and HUGE 568 sqft game room just perfect for parties, relaxing or hobbies. PLUS-enjoy the warmer weather from the brand new poured concrete patio in rear overlooking the woods and babbling brook. Truly a one-of-a-kind masterpiece!!
Last Agent to Sell the Property
Keller Williams Indy Metro S Brokerage Email: patsycoffey@kw.com License #RB14019544 Listed on: 03/07/2025

Co-Listed By
Keller Williams Indy Metro S Brokerage Email: patsycoffey@kw.com License #RB16000389
Last Buyer's Agent
Keller Williams Indy Metro S Brokerage Email: patsycoffey@kw.com License #RB14019544 Listed on: 03/07/2025

Home Details
Home Type
- Single Family
Est. Annual Taxes
- $2,532
Year Built
- Built in 2000
Lot Details
- 5 Acre Lot
- Rural Setting
- Mature Trees
- Wooded Lot
- Additional Parcels
Parking
- 2 Car Attached Garage
Home Design
- 1.5-Story Property
- Brick Exterior Construction
Interior Spaces
- Woodwork
- Tray Ceiling
- Vaulted Ceiling
- Paddle Fans
- Skylights
- Fireplace Features Masonry
- Thermal Windows
- Wood Frame Window
- Entrance Foyer
- Views of Woods
- Crawl Space
- Attic Access Panel
Kitchen
- Updated Kitchen
- Eat-In Kitchen
- Breakfast Bar
- Electric Oven
- Dishwasher
- Kitchen Island
Flooring
- Wood
- Carpet
- Ceramic Tile
Bedrooms and Bathrooms
- 3 Bedrooms
- Walk-In Closet
- Dual Vanity Sinks in Primary Bathroom
Laundry
- Dryer
- Washer
Outdoor Features
- Covered patio or porch
- Shed
Schools
- Monrovia Elementary School
- Monrovia Middle School
- Monrovia High School
Utilities
- Geothermal Heating and Cooling
Community Details
- No Home Owners Association
Listing and Financial Details
- Tax Lot 55-05-17-100-003.002-016
- Assessor Parcel Number 550517100003002016
- Seller Concessions Not Offered
Ownership History
Purchase Details
Home Financials for this Owner
Home Financials are based on the most recent Mortgage that was taken out on this home.Purchase Details
Home Financials for this Owner
Home Financials are based on the most recent Mortgage that was taken out on this home.Similar Homes in Mooresville, IN
Home Values in the Area
Average Home Value in this Area
Purchase History
| Date | Type | Sale Price | Title Company |
|---|---|---|---|
| Interfamily Deed Transfer | -- | None Available | |
| Interfamily Deed Transfer | -- | None Available |
Mortgage History
| Date | Status | Loan Amount | Loan Type |
|---|---|---|---|
| Closed | $326,000 | New Conventional | |
| Closed | $322,500 | New Conventional | |
| Closed | $60,000 | Stand Alone Second |
Property History
| Date | Event | Price | Change | Sq Ft Price |
|---|---|---|---|---|
| 06/12/2025 06/12/25 | Sold | $585,000 | -6.4% | $179 / Sq Ft |
| 05/16/2025 05/16/25 | Price Changed | $625,000 | +13.7% | $191 / Sq Ft |
| 05/14/2025 05/14/25 | Pending | -- | -- | -- |
| 05/07/2025 05/07/25 | Price Changed | $549,900 | -12.0% | $168 / Sq Ft |
| 04/17/2025 04/17/25 | Price Changed | $625,000 | -3.1% | $191 / Sq Ft |
| 03/07/2025 03/07/25 | For Sale | $645,000 | -- | $197 / Sq Ft |
Tax History Compared to Growth
Tax History
| Year | Tax Paid | Tax Assessment Tax Assessment Total Assessment is a certain percentage of the fair market value that is determined by local assessors to be the total taxable value of land and additions on the property. | Land | Improvement |
|---|---|---|---|---|
| 2024 | $2,697 | $415,800 | $99,000 | $316,800 |
| 2023 | $2,532 | $415,800 | $99,000 | $316,800 |
| 2022 | $2,705 | $427,200 | $99,000 | $328,200 |
| 2021 | $2,197 | $370,200 | $99,000 | $271,200 |
| 2020 | $1,952 | $348,300 | $78,100 | $270,200 |
| 2019 | $1,739 | $331,300 | $68,700 | $262,600 |
| 2018 | $1,539 | $305,100 | $68,700 | $236,400 |
| 2017 | $1,569 | $307,300 | $68,700 | $238,600 |
| 2016 | $1,524 | $296,500 | $68,700 | $227,800 |
| 2014 | $1,341 | $286,700 | $65,500 | $221,200 |
| 2013 | $1,341 | $289,300 | $65,500 | $223,800 |
Agents Affiliated with this Home
-
Patsy Coffey

Seller's Agent in 2025
Patsy Coffey
Keller Williams Indy Metro S
(317) 281-3413
78 in this area
255 Total Sales
-
Mark Coffey Jr.

Seller Co-Listing Agent in 2025
Mark Coffey Jr.
Keller Williams Indy Metro S
(317) 400-9258
98 in this area
385 Total Sales
Map
Source: MIBOR Broker Listing Cooperative®
MLS Number: 22025599
APN: 55-05-17-100-003.002-016
- 9722 N Gasburg Rd
- 10519 N Antioch Rd
- 2 Lake Hart
- 3 Lake Hart
- 0 N Gasburg Rd Unit MBR22032421
- 249 Lake Hart
- 39 Lake Hart
- 9407 N Whitney Way
- 86 W Bunkerhill Rd
- 8190 Beech Grove Rd
- 8881 N Baltimore Rd
- 1130 W State Road 42
- 49 Joni Ave
- 3072 W Glacier Dr
- 1135 W Wildflower Ct
- 326 W State Road 42
- 8654 N Baltimore Rd
- 8181 Cindy Cir
- 10931 N Longbranch St
- 2916 W Bargello Ln
