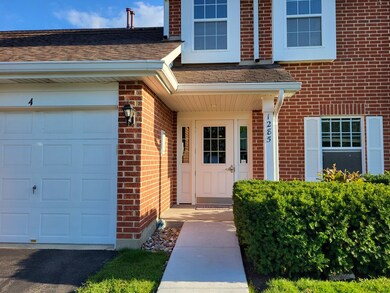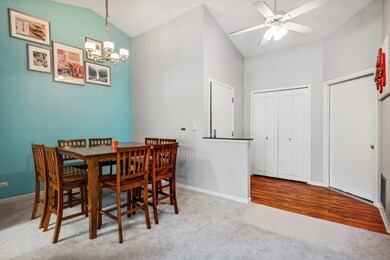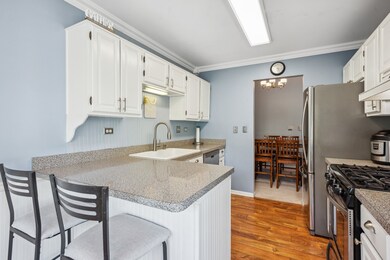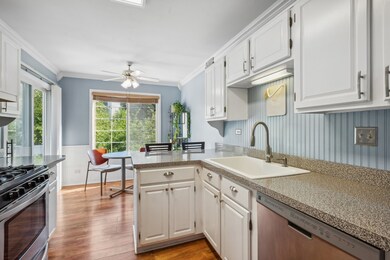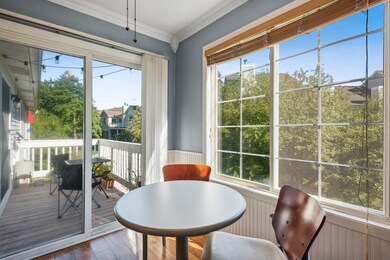
1285 Winfield Ct Unit 2 Roselle, IL 60172
Highlights
- Landscaped Professionally
- Mature Trees
- Vaulted Ceiling
- Lake Park High School Rated A
- Lock-and-Leave Community
- 4-minute walk to Odlum Park
About This Home
As of October 2022WOW! Rarely available 3 bedroom 2 bath 2nd floor manor home with vaulted ceilings & skylights. The Regency is one of the largest units in Turnberry Manor with 1519 square feet of open space concept living at its best. Each room floods with natural light and provides views of nature from every angle. Enjoy the outdoors on your private balcony. Huge primary bedroom with a spa like bath. Move in condition! Single car attached private garage with storage plus your driveway parking & also guest parking for your visitors. Only a few blocks to train & minutes to expressway. What a convenient location. FHA approved. Ready for new owners.
Last Agent to Sell the Property
Coldwell Banker Realty License #475080959 Listed on: 08/11/2022

Property Details
Home Type
- Condominium
Est. Annual Taxes
- $4,386
Year Built
- Built in 1993
Lot Details
- Cul-De-Sac
- Landscaped Professionally
- Mature Trees
HOA Fees
- $263 Monthly HOA Fees
Parking
- 1 Car Attached Garage
- Garage Transmitter
- Garage Door Opener
- Driveway
- Parking Included in Price
Home Design
- Villa
- Asphalt Roof
- Concrete Perimeter Foundation
Interior Spaces
- 1,519 Sq Ft Home
- 2-Story Property
- Vaulted Ceiling
- Ceiling Fan
- Skylights
- Insulated Windows
- Blinds
- Drapes & Rods
- Bay Window
- Aluminum Window Frames
- Window Screens
- Entrance Foyer
- Living Room
- Formal Dining Room
- Storage
- Intercom
- Property Views
Kitchen
- Gas Oven
- Range with Range Hood
- Dishwasher
- Disposal
Flooring
- Wood
- Partially Carpeted
- Laminate
Bedrooms and Bathrooms
- 3 Bedrooms
- 3 Potential Bedrooms
- Walk-In Closet
- 2 Full Bathrooms
- Dual Sinks
- Separate Shower
Laundry
- Laundry Room
- Laundry on upper level
- Dryer
- Washer
Outdoor Features
- Balcony
Schools
- Waterbury Elementary School
- Springbrook Middle School
- Lake Park High School
Utilities
- Forced Air Heating and Cooling System
- Heating System Uses Natural Gas
- 100 Amp Service
- Lake Michigan Water
- Cable TV Available
- TV Antenna
Listing and Financial Details
- Homeowner Tax Exemptions
Community Details
Overview
- Association fees include insurance, exterior maintenance, lawn care, scavenger, snow removal
- 4 Units
- Customer Care / Robyn Association, Phone Number (630) 620-1133
- Low-Rise Condominium
- Turnberry Manor Subdivision, Regency Floorplan
- Property managed by ACM
- Lock-and-Leave Community
Amenities
- Common Area
Recreation
- Park
Pet Policy
- Pets up to 99 lbs
- Limit on the number of pets
- Dogs and Cats Allowed
Security
- Storm Screens
- Carbon Monoxide Detectors
- Fire Sprinkler System
Ownership History
Purchase Details
Home Financials for this Owner
Home Financials are based on the most recent Mortgage that was taken out on this home.Purchase Details
Home Financials for this Owner
Home Financials are based on the most recent Mortgage that was taken out on this home.Purchase Details
Home Financials for this Owner
Home Financials are based on the most recent Mortgage that was taken out on this home.Purchase Details
Purchase Details
Purchase Details
Home Financials for this Owner
Home Financials are based on the most recent Mortgage that was taken out on this home.Purchase Details
Home Financials for this Owner
Home Financials are based on the most recent Mortgage that was taken out on this home.Purchase Details
Similar Homes in Roselle, IL
Home Values in the Area
Average Home Value in this Area
Purchase History
| Date | Type | Sale Price | Title Company |
|---|---|---|---|
| Warranty Deed | $250,000 | -- | |
| Warranty Deed | $183,000 | Altima Title Llc | |
| Warranty Deed | $159,000 | First American Title Insuran | |
| Warranty Deed | -- | Stewart Title Company | |
| Sheriffs Deed | -- | None Available | |
| Warranty Deed | $174,000 | Stewart Title Company | |
| Warranty Deed | $145,000 | Lawyers Title Pick Up | |
| Joint Tenancy Deed | $131,500 | Chicago Title Insurance Co |
Mortgage History
| Date | Status | Loan Amount | Loan Type |
|---|---|---|---|
| Open | $245,373 | FHA | |
| Previous Owner | $173,850 | New Conventional | |
| Previous Owner | $116,250 | New Conventional | |
| Previous Owner | $135,000 | Unknown | |
| Previous Owner | $15,000 | Credit Line Revolving | |
| Previous Owner | $12,000 | Credit Line Revolving | |
| Previous Owner | $170,200 | FHA | |
| Previous Owner | $164,000 | FHA | |
| Previous Owner | $25,000 | Credit Line Revolving | |
| Previous Owner | $144,000 | FHA | |
| Previous Owner | $137,850 | Purchase Money Mortgage |
Property History
| Date | Event | Price | Change | Sq Ft Price |
|---|---|---|---|---|
| 10/06/2022 10/06/22 | Sold | $249,900 | 0.0% | $165 / Sq Ft |
| 08/26/2022 08/26/22 | Pending | -- | -- | -- |
| 08/11/2022 08/11/22 | For Sale | $249,900 | +36.6% | $165 / Sq Ft |
| 09/20/2019 09/20/19 | Sold | $183,000 | -3.6% | $120 / Sq Ft |
| 08/10/2019 08/10/19 | Pending | -- | -- | -- |
| 07/29/2019 07/29/19 | Price Changed | $189,900 | -5.0% | $125 / Sq Ft |
| 06/30/2019 06/30/19 | For Sale | $199,900 | +25.7% | $132 / Sq Ft |
| 09/07/2013 09/07/13 | Sold | $159,000 | +2.6% | $105 / Sq Ft |
| 07/06/2013 07/06/13 | Pending | -- | -- | -- |
| 07/01/2013 07/01/13 | For Sale | $155,000 | -- | $102 / Sq Ft |
Tax History Compared to Growth
Tax History
| Year | Tax Paid | Tax Assessment Tax Assessment Total Assessment is a certain percentage of the fair market value that is determined by local assessors to be the total taxable value of land and additions on the property. | Land | Improvement |
|---|---|---|---|---|
| 2023 | $5,181 | $75,550 | $11,390 | $64,160 |
| 2022 | $4,527 | $64,910 | $11,110 | $53,800 |
| 2021 | $4,387 | $62,570 | $10,560 | $52,010 |
| 2020 | $4,403 | $61,040 | $10,300 | $50,740 |
| 2019 | $4,260 | $58,660 | $9,900 | $48,760 |
| 2018 | $4,491 | $59,990 | $9,640 | $50,350 |
| 2017 | $4,275 | $55,600 | $8,930 | $46,670 |
| 2016 | $4,093 | $51,450 | $8,260 | $43,190 |
| 2015 | $4,026 | $48,010 | $7,710 | $40,300 |
| 2014 | $3,888 | $46,270 | $7,430 | $38,840 |
| 2013 | $3,861 | $47,850 | $7,680 | $40,170 |
Agents Affiliated with this Home
-
Suzanne Cimino
S
Seller's Agent in 2022
Suzanne Cimino
Coldwell Banker Realty
(773) 859-8800
5 in this area
18 Total Sales
-
Veronica Dorado

Buyer's Agent in 2022
Veronica Dorado
Remax Future
(630) 639-2103
2 in this area
62 Total Sales
-
Pradeep Singh

Seller's Agent in 2019
Pradeep Singh
Coldwell Banker Realty
(847) 322-5832
1 in this area
147 Total Sales
-

Buyer's Agent in 2019
Bina Pandya
RE/MAX Villager
-
Cindy Bowen

Seller's Agent in 2013
Cindy Bowen
REMAX Legends
(847) 830-2302
73 Total Sales
-
Rocky Shah
R
Buyer's Agent in 2013
Rocky Shah
KMS Realty, Inc.
(630) 607-9777
5 Total Sales
Map
Source: Midwest Real Estate Data (MRED)
MLS Number: 11479656
APN: 02-05-219-042
- 1367 Hampshire Ct Unit 15513
- 165 Avalon Ct Unit 13043
- 134 Andover Dr
- 1170 Singleton Dr
- 200 Rodenburg Rd
- 810 Case Dr
- 1788 Nature Ct Unit 60B178
- 1745 Nature Ct Unit 56B174
- 1808 Grove Ave Unit 15B180
- 1990 Gary Ct Unit 40A199
- 1518 Harbour Ct Unit 2A
- 125 Leawood Dr
- 1926 Grove Ave Unit 34B192
- 742 Crest Ave
- 738 Crest Ave
- 1301 Fairlane Dr
- 930 W Bryn Mawr Ave
- 1259 Cranbrook Dr
- 585 Kensington Ct
- 6896 Orchard Ln

