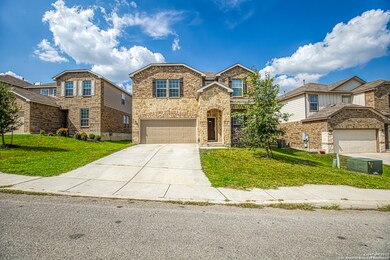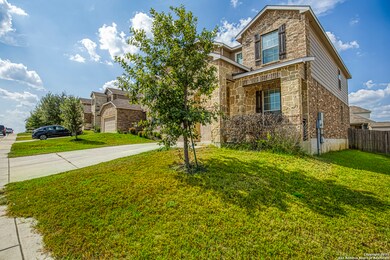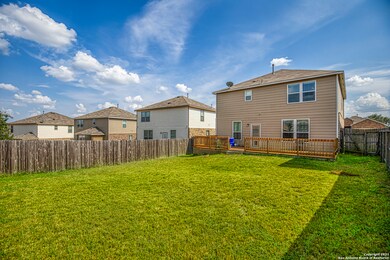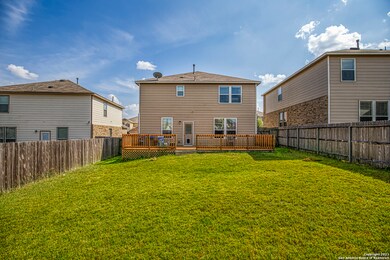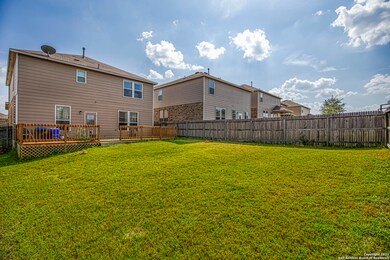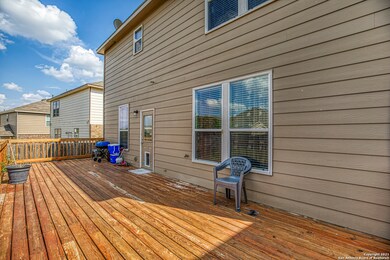
12851 Limestone Way San Antonio, TX 78253
Alamo Ranch NeighborhoodHighlights
- Clubhouse
- Two Living Areas
- Community Basketball Court
- Cole Elementary School Rated A-
- Community Pool
- Eat-In Kitchen
About This Home
As of October 2024Immerse yourself in a life of comfort, luxury and leisure with this gorgeous single-family home. A striking curb appeal and grand entry instantly set the tone for this remarkable residence where timeless elegance and contemporary style are beautifully combined. Inside, the living areas are light-filled and spacious with room for everyone to gather together. Easy-care tile flooring flows throughout the open-concept main level including in the generous kitchen, dining and living room that's sure to serve as the hub of everyday life. Those who love to cook will feel drawn to the large and well-appointed kitchen with sweeping stone countertops and an abundance of cabinets. A center island and stainless steel appliances will make preparing meals a joy while views over the breakfast area and living room is ideal for entertaining. There are four good-sized bedrooms and three bathrooms along with an upper-level family/game room where everyone can spread out and relax. Whether you're unwinding at the end of the day, watching a movie with loved ones or enjoying game night with your favorite people, this will surely be a popular place to come together. The long list of extra features is extensive and includes plenty of storage throughout, ceiling fans in every room and an attached two-car garage. For the avid entertainer, a large sun-soaked deck awaits outside with views over the fully fenced backyard. This impressive property is set within the highly desirable Alamo Ranch and the prized Northside ISD. Everything you could ever need is just minutes away promising absolute convenience and comfort.
Last Buyer's Agent
Tom White
Keller Williams Legacy
Home Details
Home Type
- Single Family
Est. Annual Taxes
- $5,279
Year Built
- Built in 2015
Lot Details
- 5,227 Sq Ft Lot
HOA Fees
- $67 Monthly HOA Fees
Parking
- 2 Car Garage
Home Design
- Brick Exterior Construction
- Slab Foundation
Interior Spaces
- 2,375 Sq Ft Home
- Property has 2 Levels
- Ceiling Fan
- Chandelier
- Two Living Areas
- Washer Hookup
Kitchen
- Eat-In Kitchen
- Stove
- Microwave
- Dishwasher
- Disposal
Flooring
- Carpet
- Ceramic Tile
Bedrooms and Bathrooms
- 4 Bedrooms
- 3 Full Bathrooms
Schools
- Cole Elementary School
- Dolph Briscoe Middle School
- Taft High School
Utilities
- Central Heating and Cooling System
- Heating System Uses Natural Gas
Listing and Financial Details
- Legal Lot and Block 34 / 77
- Assessor Parcel Number 044009770340
Community Details
Overview
- $200 HOA Transfer Fee
- Alamo Ranch Community Association
- Alamo Ranch Subdivision
- Mandatory home owners association
Amenities
- Clubhouse
Recreation
- Community Basketball Court
- Community Pool
- Park
Ownership History
Purchase Details
Home Financials for this Owner
Home Financials are based on the most recent Mortgage that was taken out on this home.Purchase Details
Home Financials for this Owner
Home Financials are based on the most recent Mortgage that was taken out on this home.Purchase Details
Home Financials for this Owner
Home Financials are based on the most recent Mortgage that was taken out on this home.Similar Homes in San Antonio, TX
Home Values in the Area
Average Home Value in this Area
Purchase History
| Date | Type | Sale Price | Title Company |
|---|---|---|---|
| Deed | -- | Realtech Title Llc | |
| Warranty Deed | -- | American Title | |
| Vendors Lien | -- | Pgp |
Mortgage History
| Date | Status | Loan Amount | Loan Type |
|---|---|---|---|
| Open | $328,000 | Construction | |
| Previous Owner | $306,000 | Commercial | |
| Previous Owner | $209,950 | New Conventional |
Property History
| Date | Event | Price | Change | Sq Ft Price |
|---|---|---|---|---|
| 07/03/2025 07/03/25 | Price Changed | $430,000 | -1.1% | $181 / Sq Ft |
| 05/30/2025 05/30/25 | Price Changed | $435,000 | -1.1% | $183 / Sq Ft |
| 04/21/2025 04/21/25 | For Sale | $440,000 | +47.7% | $185 / Sq Ft |
| 10/28/2024 10/28/24 | Sold | -- | -- | -- |
| 10/07/2024 10/07/24 | For Sale | $298,000 | 0.0% | $125 / Sq Ft |
| 09/30/2024 09/30/24 | Off Market | -- | -- | -- |
| 09/06/2024 09/06/24 | Price Changed | $298,000 | -2.5% | $125 / Sq Ft |
| 09/04/2024 09/04/24 | For Sale | $305,500 | -7.4% | $129 / Sq Ft |
| 02/17/2022 02/17/22 | Off Market | -- | -- | -- |
| 11/18/2021 11/18/21 | Sold | -- | -- | -- |
| 10/19/2021 10/19/21 | Pending | -- | -- | -- |
| 09/13/2021 09/13/21 | For Sale | $330,000 | 0.0% | $139 / Sq Ft |
| 10/27/2020 10/27/20 | Off Market | $1,865 | -- | -- |
| 09/29/2020 09/29/20 | Off Market | $1,865 | -- | -- |
| 07/28/2020 07/28/20 | Rented | $1,865 | 0.0% | -- |
| 07/13/2020 07/13/20 | For Rent | $1,865 | 0.0% | -- |
| 07/13/2020 07/13/20 | Rented | $1,865 | 0.0% | -- |
| 07/01/2020 07/01/20 | Rented | $1,865 | 0.0% | -- |
| 06/24/2020 06/24/20 | For Rent | $1,865 | 0.0% | -- |
| 06/24/2020 06/24/20 | Rented | $1,865 | -- | -- |
Tax History Compared to Growth
Tax History
| Year | Tax Paid | Tax Assessment Tax Assessment Total Assessment is a certain percentage of the fair market value that is determined by local assessors to be the total taxable value of land and additions on the property. | Land | Improvement |
|---|---|---|---|---|
| 2023 | $5,848 | $330,000 | $71,490 | $258,510 |
| 2022 | $6,794 | $336,070 | $59,680 | $276,390 |
| 2021 | $5,255 | $250,000 | $42,880 | $207,120 |
| 2020 | $5,329 | $247,800 | $42,880 | $204,920 |
| 2019 | $5,511 | $248,170 | $42,880 | $205,290 |
| 2018 | $5,480 | $246,580 | $42,880 | $203,700 |
| 2017 | $5,098 | $228,920 | $40,000 | $188,920 |
| 2016 | $1,361 | $61,130 | $40,000 | $21,130 |
| 2015 | -- | $32,100 | $32,100 | $0 |
Agents Affiliated with this Home
-
N
Seller's Agent in 2025
Nicholas Aguilar
Real Broker, LLC
-
Sterling Harlan

Seller's Agent in 2024
Sterling Harlan
Riverbend Realty Group, LLC
(979) 716-1163
1 in this area
22 Total Sales
-
Ryan McDaniel
R
Buyer's Agent in 2024
Ryan McDaniel
Keller Williams Heritage
(210) 632-2801
1 in this area
82 Total Sales
-
Robert Fedewa
R
Seller's Agent in 2021
Robert Fedewa
Real Broker, LLC
(210) 632-3922
1 in this area
113 Total Sales
-
T
Buyer's Agent in 2021
Tom White
Keller Williams Legacy
-
R
Seller's Agent in 2020
Rebecca Cruz
Phyllis Browning Company
Map
Source: San Antonio Board of REALTORS®
MLS Number: 1559430
APN: 04400-977-0340
- 12870 Limestone Way
- 3410 Port Place
- 3311 Gully Hill
- 12918 Texas Gold
- 3406 Coahuila Way
- 12829 Sandy White
- 3207 River Frio
- 6656 Brandy Path
- 12530 Crockett Way
- 3706 Song Fiddler
- 12518 Crockett Way
- 12718 Water Pearl
- 5222 Scoria Trail
- 5326 Scoria Trail
- 4874 Nueces Path
- 12810 Thornbrooke
- 12814 Hollowing Lake
- 12406 Prince Solms
- 13009 Cache Creek
- 13022 Cache Creek

