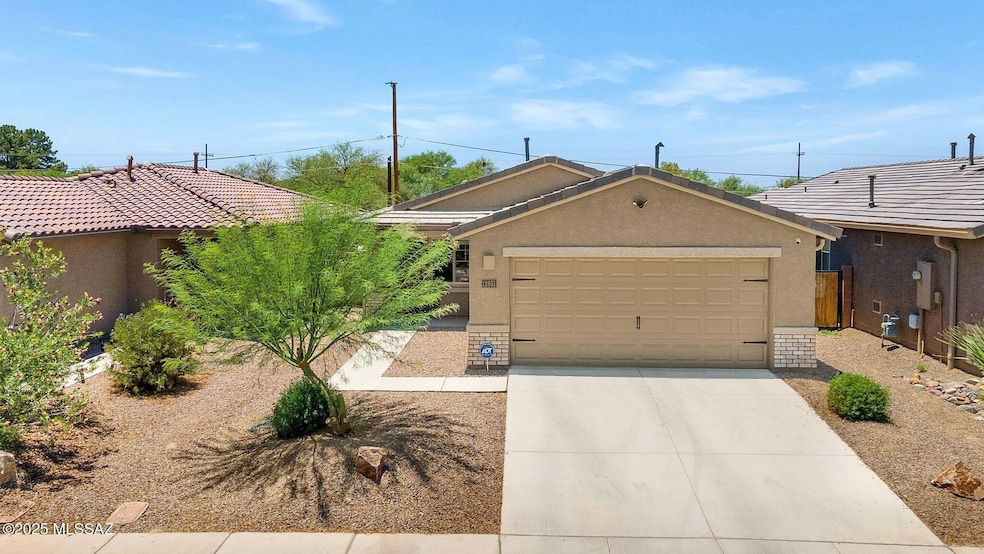
12851 N Peony Dr Marana, AZ 85653
Estimated payment $2,147/month
Highlights
- 2 Car Garage
- Contemporary Architecture
- Great Room
- Solar Power System
- Rural View
- Granite Countertops
About This Home
Temp 1/0 buy down available for qualified buyers via preferred lender. Reach out for details. Step into this beautifully designed single-story home built in 2022, offering 3 spacious bedrooms, 2 full bathrooms, and a large open-concept great room, perfect for entertaining or everyday living. The home features modern fixtures and finishes throughout, giving it a clean, contemporary feel.Enjoy peace of mind and lower utility bills with solar panels, offering long-term energy savings. The blank-slate backyard is ready for your personal touch--whether it's a garden or patio, the possibilities are endless!A 2-car garage provides secure parking and additional storage.
Home Details
Home Type
- Single Family
Est. Annual Taxes
- $2,701
Year Built
- Built in 2022
Lot Details
- 4,400 Sq Ft Lot
- Property fronts an alley
- East or West Exposure
- Block Wall Fence
- Shrub
- Paved or Partially Paved Lot
- Drip System Landscaping
- Landscaped with Trees
- Back and Front Yard
- Property is zoned Marana - NC
HOA Fees
- $84 Monthly HOA Fees
Home Design
- Contemporary Architecture
- Southwestern Architecture
- Frame With Stucco
- Tile Roof
Interior Spaces
- 1,515 Sq Ft Home
- 1-Story Property
- Ceiling Fan
- Great Room
- Living Room
- Dining Area
- Storage
- Rural Views
- Fire and Smoke Detector
Kitchen
- Walk-In Pantry
- Gas Oven
- Gas Range
- Microwave
- Dishwasher
- Granite Countertops
Flooring
- Carpet
- Ceramic Tile
Bedrooms and Bathrooms
- 3 Bedrooms
- Split Bedroom Floorplan
- 2 Full Bathrooms
- Dual Vanity Sinks in Primary Bathroom
- Shower Only
- Exhaust Fan In Bathroom
Laundry
- Laundry closet
- Dryer
- Washer
Parking
- 2 Car Garage
- Parking Pad
- Garage Door Opener
- Driveway
Accessible Home Design
- Doors with lever handles
- No Interior Steps
Schools
- Estes Elementary School
- Marana Middle School
- Marana High School
Utilities
- Forced Air Heating and Cooling System
- Heating System Uses Natural Gas
- Natural Gas Water Heater
- High Speed Internet
- Cable TV Available
Additional Features
- Solar Power System
- Covered Patio or Porch
Community Details
Overview
- Sc Ranch Subdivision
- The community has rules related to deed restrictions, no recreational vehicles or boats
Recreation
- Park
Map
Home Values in the Area
Average Home Value in this Area
Tax History
| Year | Tax Paid | Tax Assessment Tax Assessment Total Assessment is a certain percentage of the fair market value that is determined by local assessors to be the total taxable value of land and additions on the property. | Land | Improvement |
|---|---|---|---|---|
| 2025 | -- | $20,558 | -- | -- |
| 2024 | -- | $19,579 | -- | -- |
| 2023 | -- | $1,713 | -- | -- |
| 2022 | $257 | $1,631 | $0 | $0 |
Property History
| Date | Event | Price | Change | Sq Ft Price |
|---|---|---|---|---|
| 08/01/2025 08/01/25 | Price Changed | $340,000 | -2.9% | $224 / Sq Ft |
| 06/17/2025 06/17/25 | For Sale | $350,000 | +3.6% | $231 / Sq Ft |
| 05/27/2022 05/27/22 | Sold | $337,900 | 0.0% | $223 / Sq Ft |
| 04/18/2022 04/18/22 | Pending | -- | -- | -- |
| 04/14/2022 04/14/22 | For Sale | $337,900 | -- | $223 / Sq Ft |
Purchase History
| Date | Type | Sale Price | Title Company |
|---|---|---|---|
| Special Warranty Deed | -- | None Listed On Document | |
| Special Warranty Deed | $337,900 | First American Title | |
| Special Warranty Deed | -- | Title Security Agency |
Mortgage History
| Date | Status | Loan Amount | Loan Type |
|---|---|---|---|
| Previous Owner | $321,005 | New Conventional |
Similar Homes in the area
Source: MLS of Southern Arizona
MLS Number: 22516397
APN: 217-42-5040
- 12862 N Peony Dr
- 12394 W Reyher Farms Loop
- 12650 N Hester Dr
- 12481 W Mieko Ln
- 12676 N Hendricks Dr
- 12540 W Gini Ln
- 12437 W Lilliston Way
- 12105 W Avianna Way
- 12430 N Reddick Ave
- Cali Plan at Barnett Village
- Dalea Plan at Barnett Village
- Kingston Plan at Barnett Village
- Parker Plan at Barnett Village
- Easton Plan at Barnett Village
- Harris Plan at Barnett Village
- Kate Plan at Barnett Village
- Dalton Plan at Barnett Village
- Baxter Plan at Barnett Village
- 13441 Samantha Ln
- 12747 N Greenberry Dr
- 12847 N Ong Dr
- 12841 N Fox Hollow Dr
- 13112 N Serenity Vly Dr
- 13128 N Serenity Vly Dr
- 13120 N Serenity Vly Dr
- 13144 N Serenity Vly Dr
- 13057 N Loralei Dr
- 12254 Thunder Creek Pkwy
- 12262 Thunder Creek Pkwy
- 12246 Thunder Creek Pkwy
- 13146 Mustang Crossing Rd
- 13121 N Loralei Dr
- 12174 W Charismatic Dr
- 12158 W Charismatic Dr
- 13046 N Murray Dr
- 12979 N Sabal Palm Way
- 12100 W Charismatic Dr
- 12546 W Barnett Farms Dr
- 11896 W Byron Wolfe Dr
- 11854 W Thomas Arron Dr






