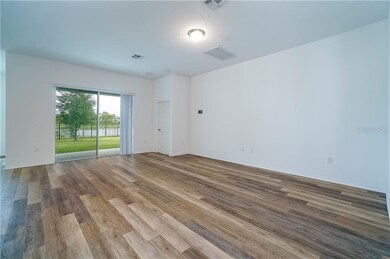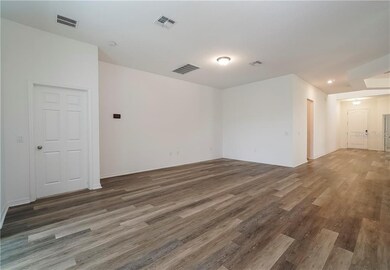
12851 Westside Village Loop Windermere, FL 34786
Highlights
- Pond View
- Open Floorplan
- Main Floor Primary Bedroom
- Bay Lake Elementary School Rated A-
- Contemporary Architecture
- Loft
About This Home
As of July 2024This stunning stone front home sits on a lot with a gorgeous pond view and features 5 bedrooms plus an office and huge bonus room. Laminate wood floors run throughout the living areas and lead you into the large foyer where you will find the office with a double door entry and a guest bath. The formal dining room has a contemporary tray ceiling and leads into the butlers pantry with built in cabinetry and a large walk in pantry. The open concept kitchen features stainless steel appliances, granite countertops, a custom backsplash, an oversized island with counter height breakfast bar, dinette space, and sliding glass door access from both the kitchen and family room to the lanai and fenced yard where you can relax and enjoy the beautiful views. The owners suite is conveniently located on the main floor and also has beautiful views of the pond. The en-suite bath boasts a double sink vanity with granite countertops, a garden tub, and glass enclosed shower as well as a very large walk in closet. The remaining 4 bedrooms are upstairs and are connected by Jack and Jill bathrooms; each with their own vanity and walk in closet. The oversized bonus room would make a great game room and is perfect for hanging out with family and friends. Community amenities include a pool, clubhouse, and playground. Located in Windermere, minutes from great schools, shopping, and local restaurants.
Last Agent to Sell the Property
COLDWELL BANKER REALTY License #665212 Listed on: 10/03/2020

Home Details
Home Type
- Single Family
Est. Annual Taxes
- $7,610
Year Built
- Built in 2018
Lot Details
- 5,802 Sq Ft Lot
- South Facing Home
- Irrigation
- Property is zoned P-D
HOA Fees
- $106 Monthly HOA Fees
Parking
- 2 Car Attached Garage
- Garage Door Opener
- Open Parking
Home Design
- Contemporary Architecture
- Slab Foundation
- Tile Roof
- Block Exterior
- Stucco
Interior Spaces
- 3,694 Sq Ft Home
- 2-Story Property
- Open Floorplan
- Tray Ceiling
- Blinds
- Sliding Doors
- Family Room Off Kitchen
- Breakfast Room
- Formal Dining Room
- Den
- Loft
- Inside Utility
- Pond Views
Kitchen
- Eat-In Kitchen
- Range<<rangeHoodToken>>
- <<microwave>>
- Dishwasher
- Stone Countertops
- Disposal
Flooring
- Carpet
- Laminate
- Ceramic Tile
Bedrooms and Bathrooms
- 5 Bedrooms
- Primary Bedroom on Main
- Walk-In Closet
Laundry
- Laundry in unit
- Dryer
- Washer
Outdoor Features
- Covered patio or porch
Schools
- Bay Lake Elementary School
- Horizon West Middle School
- Windermere High School
Utilities
- Central Heating and Cooling System
- Heat Pump System
- Thermostat
- Electric Water Heater
- Cable TV Available
Listing and Financial Details
- Down Payment Assistance Available
- Visit Down Payment Resource Website
- Tax Lot 65
- Assessor Parcel Number 25-23-27-9176-00-650
Community Details
Overview
- Westside Village Homeowners Association Inc Association, Phone Number (407) 455-5950
- Westside Village Subdivision
- Association Owns Recreation Facilities
- The community has rules related to deed restrictions
Recreation
- Community Playground
- Community Pool
Ownership History
Purchase Details
Home Financials for this Owner
Home Financials are based on the most recent Mortgage that was taken out on this home.Purchase Details
Home Financials for this Owner
Home Financials are based on the most recent Mortgage that was taken out on this home.Purchase Details
Home Financials for this Owner
Home Financials are based on the most recent Mortgage that was taken out on this home.Purchase Details
Similar Homes in Windermere, FL
Home Values in the Area
Average Home Value in this Area
Purchase History
| Date | Type | Sale Price | Title Company |
|---|---|---|---|
| Warranty Deed | $785,000 | First Florida Title & Trust | |
| Warranty Deed | $498,000 | Sunbelt Title Agency | |
| Special Warranty Deed | $480,000 | Carefree Title Agency Inc | |
| Deed | $950,500 | -- |
Mortgage History
| Date | Status | Loan Amount | Loan Type |
|---|---|---|---|
| Previous Owner | $298,000 | New Conventional | |
| Previous Owner | $384,000 | New Conventional |
Property History
| Date | Event | Price | Change | Sq Ft Price |
|---|---|---|---|---|
| 07/01/2024 07/01/24 | Sold | $785,000 | -1.6% | $213 / Sq Ft |
| 06/22/2024 06/22/24 | Pending | -- | -- | -- |
| 06/19/2024 06/19/24 | Price Changed | $798,000 | -3.9% | $216 / Sq Ft |
| 06/02/2024 06/02/24 | Price Changed | $830,000 | -1.2% | $225 / Sq Ft |
| 04/30/2024 04/30/24 | For Sale | $840,000 | 0.0% | $227 / Sq Ft |
| 04/03/2024 04/03/24 | Pending | -- | -- | -- |
| 03/19/2024 03/19/24 | For Sale | $840,000 | +68.7% | $227 / Sq Ft |
| 12/21/2020 12/21/20 | Sold | $498,000 | -0.4% | $135 / Sq Ft |
| 11/08/2020 11/08/20 | Pending | -- | -- | -- |
| 10/19/2020 10/19/20 | For Sale | $500,000 | 0.0% | $135 / Sq Ft |
| 10/05/2020 10/05/20 | Pending | -- | -- | -- |
| 10/03/2020 10/03/20 | For Sale | $500,000 | +4.2% | $135 / Sq Ft |
| 04/20/2018 04/20/18 | Sold | $480,000 | -4.0% | $129 / Sq Ft |
| 03/26/2018 03/26/18 | Pending | -- | -- | -- |
| 03/22/2018 03/22/18 | Price Changed | $500,223 | -1.2% | $135 / Sq Ft |
| 03/13/2018 03/13/18 | Price Changed | $506,233 | -3.8% | $136 / Sq Ft |
| 02/27/2018 02/27/18 | Price Changed | $526,054 | 0.0% | $142 / Sq Ft |
| 02/27/2018 02/27/18 | For Sale | $526,054 | +1.1% | $142 / Sq Ft |
| 01/04/2018 01/04/18 | Pending | -- | -- | -- |
| 01/04/2018 01/04/18 | For Sale | $520,210 | -- | $140 / Sq Ft |
Tax History Compared to Growth
Tax History
| Year | Tax Paid | Tax Assessment Tax Assessment Total Assessment is a certain percentage of the fair market value that is determined by local assessors to be the total taxable value of land and additions on the property. | Land | Improvement |
|---|---|---|---|---|
| 2025 | $7,664 | $764,810 | $150,000 | $614,810 |
| 2024 | $7,155 | $705,470 | $120,000 | $585,470 |
| 2023 | $7,155 | $470,522 | $0 | $0 |
| 2022 | $6,929 | $456,817 | $0 | $0 |
| 2021 | $6,828 | $443,512 | $80,000 | $363,512 |
| 2020 | $6,642 | $446,092 | $80,000 | $366,092 |
| 2019 | $7,610 | $443,673 | $75,000 | $368,673 |
| 2018 | $1,464 | $75,000 | $75,000 | $0 |
| 2017 | $356 | $21,380 | $21,380 | $0 |
Agents Affiliated with this Home
-
Torey Eisenman

Seller's Agent in 2024
Torey Eisenman
BENCHMARK REAL ESTATE GRP INC
(407) 952-0777
3 in this area
48 Total Sales
-
Anna Shi

Buyer's Agent in 2024
Anna Shi
LPT REALTY, LLC
(407) 744-3973
6 in this area
49 Total Sales
-
Alex Vastardis

Seller's Agent in 2020
Alex Vastardis
COLDWELL BANKER REALTY
(407) 947-6265
26 in this area
326 Total Sales
-
Joseph Cooper

Buyer's Agent in 2020
Joseph Cooper
COOPER HOMEFRONT REALTY
(352) 874-5764
4 in this area
178 Total Sales
-
R
Seller's Agent in 2018
Rosana Almeida
-
HAMID IMAM
H
Buyer's Agent in 2018
HAMID IMAM
WINDERMERE HOMES LLC
(407) 758-8536
3 in this area
44 Total Sales
Map
Source: Stellar MLS
MLS Number: O5896643
APN: 25-2327-9176-00-650
- 12779 Westside Village Loop
- 12755 Westside Village Loop
- 11037 Bagley Alley
- 11091 Bagley Alley
- 7752 Moser Ave
- 7819 Hardenton St
- 12679 Calderdale Ave
- 12795 Bosworth Ave
- 7621 Sutherton Ln
- 12751 Calderdale Ave
- 12930 Vennetta Way
- 7681 Fordson Ln
- 12867 Woodmere Close Dr
- 7715 Anselmo Ln
- 7211 Still Pond Ln
- 12905 Strode Ln
- 11686 Water Run Alley
- 8160 Iron Mountain Trail
- 8298 Lookout Pointe Dr
- 12884 Calderdale Ave






