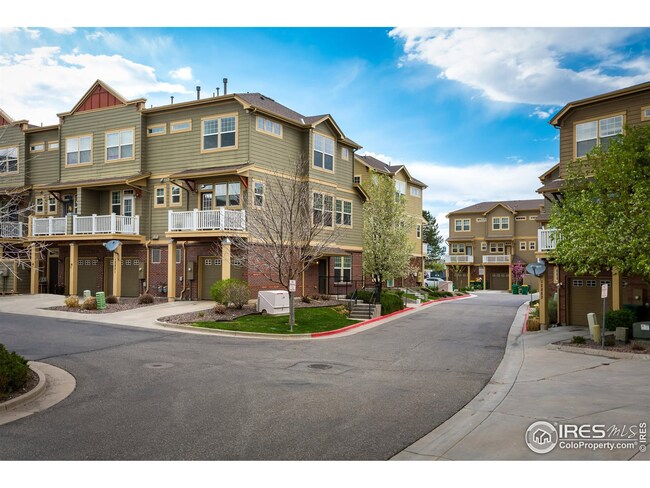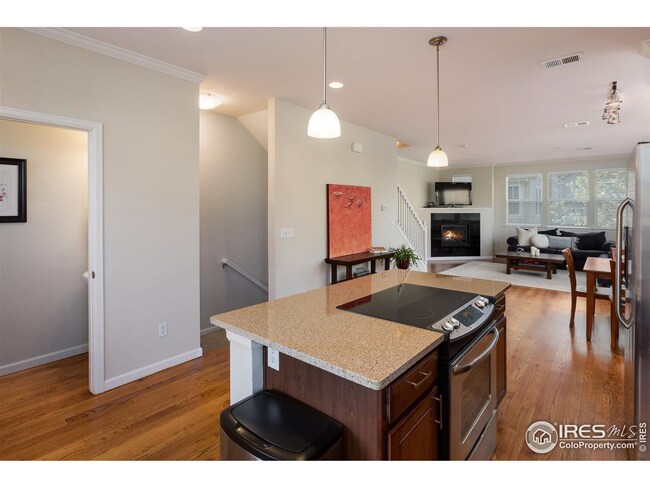
12852 King St Broomfield, CO 80020
Westlake Village NeighborhoodEstimated Value: $444,000 - $490,579
Highlights
- Fitness Center
- Clubhouse
- Community Pool
- Legacy High School Rated A-
- Wood Flooring
- Balcony
About This Home
As of June 2021Fabulous Sunny End Unit with huge south facing windows! You will love this turnkey Townhome that has been impeccably maintained and is in excellent condition. This lives like a single family home with private entry and attached garage. Large kitchen has a sunny deck to the west, and built in desk nook and powder room off the kitchen. Large island that is perfect for entertaining! Granite countertops, stainless appliances, plenty of cabinets and corner sink with large windows. Open layout w/great flow to dining and spacious living area. Beautiful living room w/high ceilings, wood floors and gas fp. Upper level has Master Suite w/double sinks & walk-in closet. Upper 2nd BR has tons of windows & private full bath. Convenient upper laundry. Lower level has 3rd BR w/en suite bath. Great separation of space. Low HOA w/community pool & clubhouse! Close to miles of open space trails, Paul Derda Rec Center & easy access to shopping/dining. Enjoy the best of Colorado close to Boulder and Denver.
Last Buyer's Agent
Non-IRES Agent
Non-IRES
Townhouse Details
Home Type
- Townhome
Est. Annual Taxes
- $2,909
Year Built
- Built in 2009
Lot Details
- 436
HOA Fees
- $220 Monthly HOA Fees
Parking
- 1 Car Attached Garage
- Garage Door Opener
Home Design
- Wood Frame Construction
- Composition Roof
Interior Spaces
- 1,444 Sq Ft Home
- 2-Story Property
- Ceiling Fan
- Gas Fireplace
- Window Treatments
- Living Room with Fireplace
Kitchen
- Eat-In Kitchen
- Electric Oven or Range
- Microwave
- Dishwasher
- Kitchen Island
- Disposal
Flooring
- Wood
- Carpet
Bedrooms and Bathrooms
- 3 Bedrooms
- Walk-In Closet
Laundry
- Laundry on upper level
- Dryer
- Washer
Outdoor Features
- Balcony
Schools
- Centennial Elementary School
- Westlake Middle School
- Legacy High School
Utilities
- Forced Air Heating and Cooling System
- High Speed Internet
- Cable TV Available
Listing and Financial Details
- Assessor Parcel Number R8862522
Community Details
Overview
- Association fees include common amenities, trash, snow removal, utilities, maintenance structure, water/sewer, hazard insurance
- Westlake Twnhms Filing 2 Subdivision
Amenities
- Clubhouse
Recreation
- Community Playground
- Fitness Center
- Community Pool
Ownership History
Purchase Details
Home Financials for this Owner
Home Financials are based on the most recent Mortgage that was taken out on this home.Purchase Details
Purchase Details
Home Financials for this Owner
Home Financials are based on the most recent Mortgage that was taken out on this home.Similar Homes in Broomfield, CO
Home Values in the Area
Average Home Value in this Area
Purchase History
| Date | Buyer | Sale Price | Title Company |
|---|---|---|---|
| Brockhoff Rachel | $440,000 | Heritage Title Company | |
| Cns Investing Llc | -- | Land Title Guarntee Co | |
| Braun Susan E | $207,000 | Htco |
Mortgage History
| Date | Status | Borrower | Loan Amount |
|---|---|---|---|
| Open | Brockhoff Rachel | $418,000 | |
| Previous Owner | Braun Susan E | $165,600 |
Property History
| Date | Event | Price | Change | Sq Ft Price |
|---|---|---|---|---|
| 06/10/2021 06/10/21 | Sold | $440,000 | +5.3% | $305 / Sq Ft |
| 05/12/2021 05/12/21 | For Sale | $418,000 | -- | $289 / Sq Ft |
Tax History Compared to Growth
Tax History
| Year | Tax Paid | Tax Assessment Tax Assessment Total Assessment is a certain percentage of the fair market value that is determined by local assessors to be the total taxable value of land and additions on the property. | Land | Improvement |
|---|---|---|---|---|
| 2025 | $3,191 | $32,250 | $6,700 | $25,550 |
| 2024 | $3,191 | $29,760 | $5,960 | $23,800 |
| 2023 | $3,162 | $34,700 | $6,950 | $27,750 |
| 2022 | $2,921 | $25,860 | $4,870 | $20,990 |
| 2021 | $3,013 | $26,610 | $5,010 | $21,600 |
| 2020 | $2,909 | $25,410 | $4,650 | $20,760 |
| 2019 | $2,910 | $25,580 | $4,680 | $20,900 |
| 2018 | $2,689 | $22,800 | $2,880 | $19,920 |
| 2017 | $2,450 | $25,200 | $3,180 | $22,020 |
| 2016 | $2,065 | $18,730 | $2,550 | $16,180 |
| 2015 | $2,065 | $16,170 | $2,550 | $13,620 |
| 2014 | $1,832 | $16,170 | $2,550 | $13,620 |
Agents Affiliated with this Home
-
Kristen Brown Martin

Seller's Agent in 2021
Kristen Brown Martin
RE/MAX
(303) 478-1883
1 in this area
110 Total Sales
-
N
Buyer's Agent in 2021
Non-IRES Agent
CO_IRES
Map
Source: IRES MLS
MLS Number: 940076
APN: 1573-29-3-29-017
- 12820 King St
- 12898 King St
- 12831 King St
- 3561 W 131st Ave
- 3835 Shefield Dr
- 13050 Hazel Ct
- 3312 Meadow Ave
- 13030 King Cir
- 3305 W 126th Ave
- 12638 James Point
- 12613 Knox Point
- 12665 Grove Ct
- 12550 Maria Cir
- 2960 N Princess Cir
- 3974 Cambridge Ave
- 12506 Maria Cir
- 3752 Red Deer Trail Unit B
- 3542 W 125th Dr
- 3422 W 125th Dr
- 12510 Newton St






