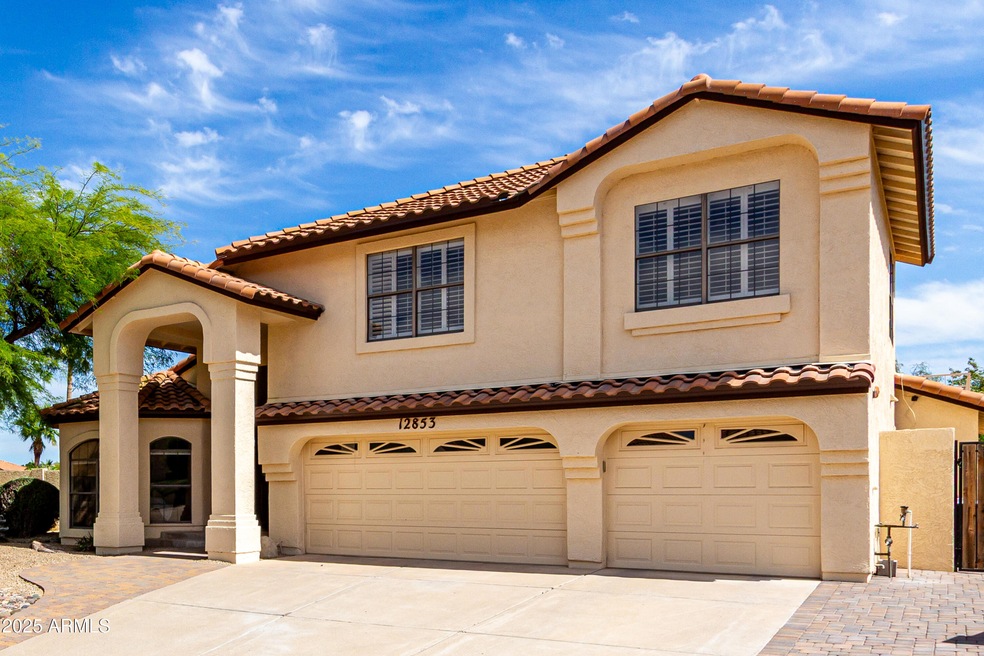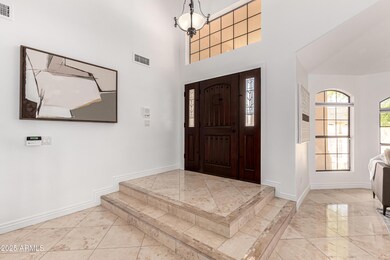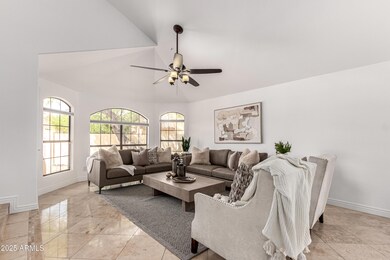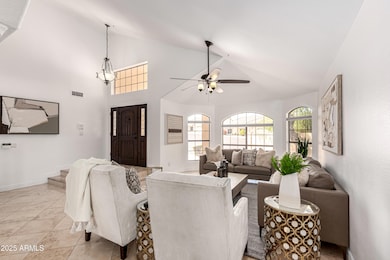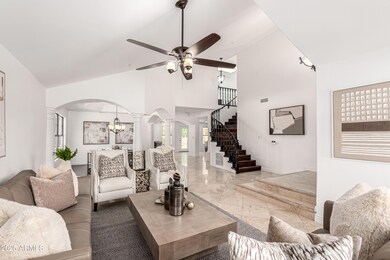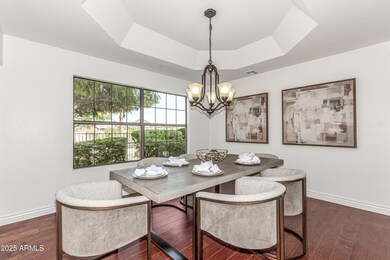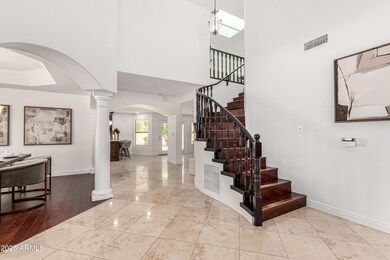
12853 E Yucca St Scottsdale, AZ 85259
Shea Corridor NeighborhoodHighlights
- Play Pool
- RV Gated
- Mountain View
- Anasazi Elementary School Rated A
- 0.33 Acre Lot
- Vaulted Ceiling
About This Home
As of July 2025Stunning & spacious home situated on one of the largest lots in Rio Montana, offering breathtaking mountain views from nearly every room. The dramatic entry showcases a winding staircase & soaring ceilings, setting the tone for the elegance throughout. The main level features polished travertine flooring and a full guest suite including a private bath and direct access to the backyard. The expansive kitchen boasts beautiful custom cabinetry, granite countertops, & stainless steel appliances—perfect for both everyday living and entertaining. The oversized master suite includes a private exit to a large balcony with incredible views. Step outside to an amazing multi-level backyard retreat featuring a huge covered patio, putting green, lush lawn play area, gazebo, & a generous play pool! Roof underlayment replaced 2021. Two AC units, 1 replaced in 2021, the other in 2013. New water heater 2025.
Last Agent to Sell the Property
Realty ONE Group License #SA523775000 Listed on: 05/02/2025
Home Details
Home Type
- Single Family
Est. Annual Taxes
- $3,744
Year Built
- Built in 1998
Lot Details
- 0.33 Acre Lot
- Cul-De-Sac
- Desert faces the front and back of the property
- Wrought Iron Fence
- Block Wall Fence
- Sprinklers on Timer
- Grass Covered Lot
HOA Fees
- $38 Monthly HOA Fees
Parking
- 3 Car Direct Access Garage
- Garage Door Opener
- RV Gated
Home Design
- Roof Updated in 2021
- Wood Frame Construction
- Tile Roof
- Stucco
Interior Spaces
- 3,509 Sq Ft Home
- 2-Story Property
- Vaulted Ceiling
- Ceiling Fan
- Skylights
- Double Pane Windows
- Low Emissivity Windows
- Family Room with Fireplace
- Mountain Views
- Security System Owned
- Washer and Dryer Hookup
Kitchen
- Eat-In Kitchen
- Breakfast Bar
- Electric Cooktop
- Built-In Microwave
- Kitchen Island
- Granite Countertops
Flooring
- Wood
- Carpet
- Stone
Bedrooms and Bathrooms
- 5 Bedrooms
- Primary Bathroom is a Full Bathroom
- 3.5 Bathrooms
- Dual Vanity Sinks in Primary Bathroom
- Bathtub With Separate Shower Stall
Outdoor Features
- Play Pool
- Balcony
- Covered patio or porch
- Playground
Schools
- Anasazi Elementary School
- Mountainside Middle School
- Desert Mountain High School
Utilities
- Cooling System Updated in 2021
- Zoned Heating and Cooling System
- Water Softener
- High Speed Internet
- Cable TV Available
Listing and Financial Details
- Tax Lot 47
- Assessor Parcel Number 217-20-249
Community Details
Overview
- Association fees include ground maintenance
- Aam Association, Phone Number (602) 957-9191
- Built by Continental
- Rio Montana Subdivision
Recreation
- Bike Trail
Ownership History
Purchase Details
Home Financials for this Owner
Home Financials are based on the most recent Mortgage that was taken out on this home.Purchase Details
Home Financials for this Owner
Home Financials are based on the most recent Mortgage that was taken out on this home.Purchase Details
Home Financials for this Owner
Home Financials are based on the most recent Mortgage that was taken out on this home.Purchase Details
Home Financials for this Owner
Home Financials are based on the most recent Mortgage that was taken out on this home.Purchase Details
Home Financials for this Owner
Home Financials are based on the most recent Mortgage that was taken out on this home.Purchase Details
Home Financials for this Owner
Home Financials are based on the most recent Mortgage that was taken out on this home.Purchase Details
Purchase Details
Purchase Details
Purchase Details
Purchase Details
Purchase Details
Purchase Details
Similar Homes in Scottsdale, AZ
Home Values in the Area
Average Home Value in this Area
Purchase History
| Date | Type | Sale Price | Title Company |
|---|---|---|---|
| Warranty Deed | $1,144,000 | First American Title Insurance | |
| Warranty Deed | $535,000 | Grand Canyon Title Agency In | |
| Interfamily Deed Transfer | -- | The Talon Group | |
| Interfamily Deed Transfer | -- | The Talon Group Tatum Garden | |
| Interfamily Deed Transfer | -- | Equity Title Agency Inc | |
| Interfamily Deed Transfer | -- | Equity Title Agency Inc | |
| Interfamily Deed Transfer | -- | Equity Title Agency Inc | |
| Interfamily Deed Transfer | -- | -- | |
| Interfamily Deed Transfer | -- | -- | |
| Interfamily Deed Transfer | -- | -- | |
| Interfamily Deed Transfer | -- | -- | |
| Interfamily Deed Transfer | -- | -- | |
| Interfamily Deed Transfer | -- | -- | |
| Interfamily Deed Transfer | -- | -- |
Mortgage History
| Date | Status | Loan Amount | Loan Type |
|---|---|---|---|
| Previous Owner | $572,000 | New Conventional | |
| Previous Owner | $417,000 | New Conventional | |
| Previous Owner | $192,000 | New Conventional | |
| Previous Owner | $150,000 | Fannie Mae Freddie Mac | |
| Previous Owner | $150,000 | Fannie Mae Freddie Mac |
Property History
| Date | Event | Price | Change | Sq Ft Price |
|---|---|---|---|---|
| 07/15/2025 07/15/25 | Sold | $1,144,000 | -0.4% | $326 / Sq Ft |
| 05/29/2025 05/29/25 | Pending | -- | -- | -- |
| 05/23/2025 05/23/25 | For Sale | $1,149,000 | 0.0% | $327 / Sq Ft |
| 05/09/2025 05/09/25 | Pending | -- | -- | -- |
| 05/02/2025 05/02/25 | For Sale | $1,149,000 | +110.8% | $327 / Sq Ft |
| 05/08/2013 05/08/13 | Sold | $545,000 | 0.0% | $155 / Sq Ft |
| 03/26/2013 03/26/13 | Pending | -- | -- | -- |
| 03/03/2013 03/03/13 | For Sale | $545,000 | -- | $155 / Sq Ft |
Tax History Compared to Growth
Tax History
| Year | Tax Paid | Tax Assessment Tax Assessment Total Assessment is a certain percentage of the fair market value that is determined by local assessors to be the total taxable value of land and additions on the property. | Land | Improvement |
|---|---|---|---|---|
| 2025 | $3,744 | $64,197 | -- | -- |
| 2024 | $3,693 | $61,140 | -- | -- |
| 2023 | $3,693 | $73,380 | $14,670 | $58,710 |
| 2022 | $3,473 | $55,810 | $11,160 | $44,650 |
| 2021 | $3,728 | $54,180 | $10,830 | $43,350 |
| 2020 | $3,690 | $50,300 | $10,060 | $40,240 |
| 2019 | $3,606 | $50,110 | $10,020 | $40,090 |
| 2018 | $3,523 | $48,400 | $9,680 | $38,720 |
| 2017 | $3,324 | $46,580 | $9,310 | $37,270 |
| 2016 | $3,258 | $45,600 | $9,120 | $36,480 |
| 2015 | $3,131 | $45,420 | $9,080 | $36,340 |
Agents Affiliated with this Home
-
Laurie Duffy

Seller's Agent in 2025
Laurie Duffy
Realty One Group
(602) 692-8130
5 in this area
28 Total Sales
-
Vikki Gorman

Buyer's Agent in 2025
Vikki Gorman
Realty Executives
(480) 602-6892
4 in this area
139 Total Sales
-
Cynthia Burbach

Seller's Agent in 2013
Cynthia Burbach
HomeSmart
(480) 862-2154
4 in this area
46 Total Sales
Map
Source: Arizona Regional Multiple Listing Service (ARMLS)
MLS Number: 6860442
APN: 217-20-249
- 10930 N 128th Way
- 12706 E Desert Cove Ave
- 12935 E Mercer Ln
- 12892 E Sahuaro Dr
- 11089 N 130th Place
- 12638 E Cortez Dr
- 12525 E Lupine Ave
- 12871 E North Ln
- 12754 E Laurel Ln
- 13148 E Summit Dr
- 13148 E Summit Dr Unit 58
- 10575 N 130th St Unit 1
- 13300 E Via Linda Unit 1058
- 13176 E Summit Dr
- 12348 E Shangri la Rd Unit 9
- 13249 E Summit Dr
- 12863 E Cochise Rd
- 13096 E Cibola Rd Unit 30
- 10713 N 124th Place
- 10301 N 128th St
