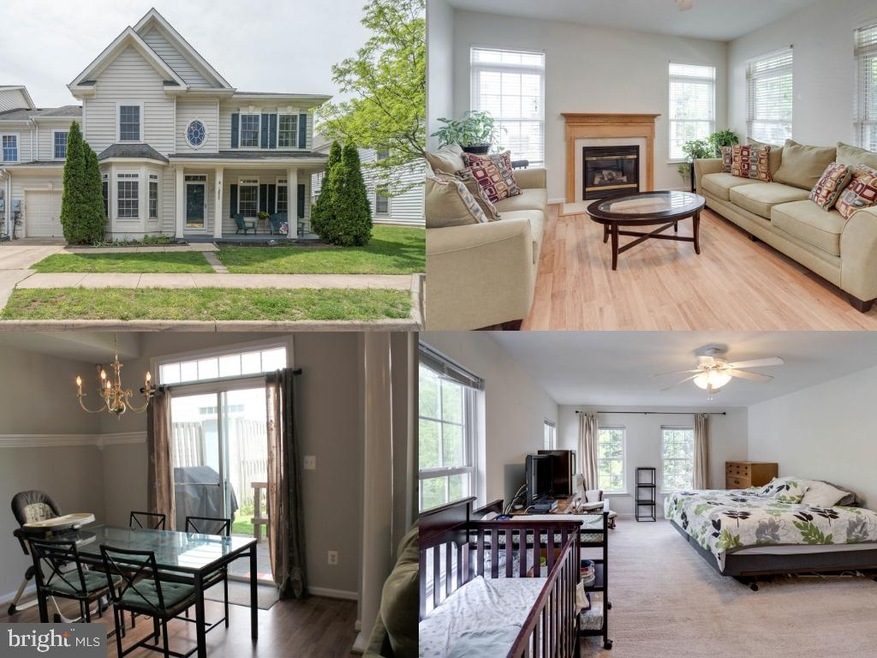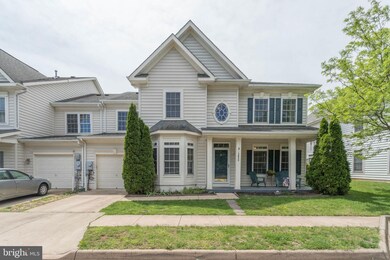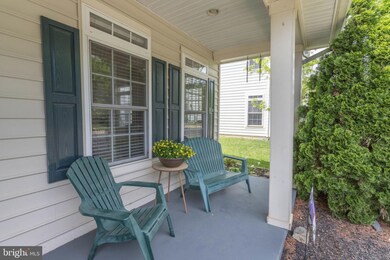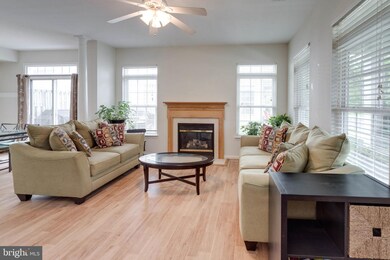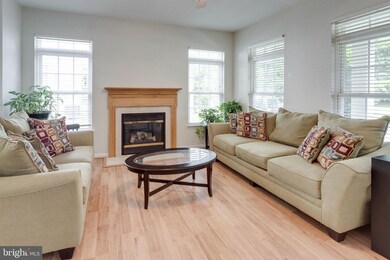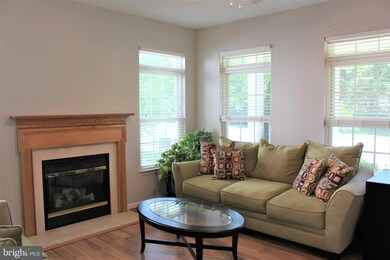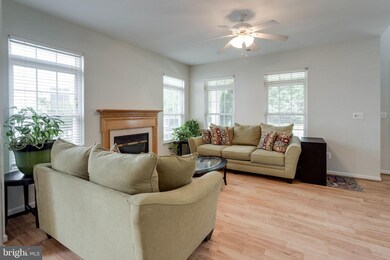
12855 Rannoch Forest Cir Bristow, VA 20136
Braemar NeighborhoodEstimated Value: $498,000 - $571,000
Highlights
- View of Trees or Woods
- Open Floorplan
- Clubhouse
- Patriot High School Rated A-
- Colonial Architecture
- 5-minute walk to Clareybrook Park
About This Home
As of July 2019Reduced! Wonderful Attached Home in Sought After Braemar Community in Bristow VA. Almost 2,000 sqft of living space. Freshly Painted. New Flooring in Kitchen and Bathrooms! Main Level Bedroom and Full Bath. Spacious Living Room with Gas Fireplace, Gourmet Kitchen with Stainless Appliances, Breakfast Bar. Dining area with walk out to side yard. Mud Room off of Attached Garage. Upper Level Features Spacious Master Bedroom with Walk in Closet, Master suite, 2 More light filled Spacious Bedrooms and Full Bath. Laundry on Bedroom Level. New Carpet on Stairs and Upper Hallway. New Flooring in all Bathrooms. 1-Car Attached Garage with Extra Parking in Front of Home. Relaxing Covered Front Porch. Entertain on the Side Yard and Patio. Walk to Pool, Playground and other Community Amenities. Close to Shopping, Schools, and Activities. Great Commuting Location.
Townhouse Details
Home Type
- Townhome
Est. Annual Taxes
- $3,724
Year Built
- Built in 2003
Lot Details
- 2,465 Sq Ft Lot
- Side Yard
- Property is in very good condition
HOA Fees
- $159 Monthly HOA Fees
Parking
- 1 Car Direct Access Garage
- 1 Open Parking Space
- Front Facing Garage
- Garage Door Opener
- Driveway
Home Design
- Colonial Architecture
- Bump-Outs
- Vinyl Siding
Interior Spaces
- 1,976 Sq Ft Home
- Property has 2 Levels
- Open Floorplan
- Crown Molding
- Two Story Ceilings
- Ceiling Fan
- Recessed Lighting
- Self Contained Fireplace Unit Or Insert
- Screen For Fireplace
- Fireplace Mantel
- Gas Fireplace
- Window Treatments
- Sliding Doors
- Living Room
- Combination Kitchen and Dining Room
- Views of Woods
Kitchen
- Galley Kitchen
- Breakfast Area or Nook
- Gas Oven or Range
- Built-In Microwave
- Ice Maker
- Dishwasher
- Stainless Steel Appliances
- Disposal
Flooring
- Wood
- Carpet
- Laminate
Bedrooms and Bathrooms
- En-Suite Bathroom
- Walk-In Closet
Laundry
- Laundry on upper level
- Dryer
- Washer
Home Security
Outdoor Features
- Patio
- Porch
Schools
- T Clay Wood Elementary School
- Marsteller Middle School
- Patriot High School
Utilities
- Forced Air Heating and Cooling System
- Vented Exhaust Fan
- Natural Gas Water Heater
Listing and Financial Details
- Tax Lot 54
- Assessor Parcel Number 7495-64-5580
Community Details
Overview
- Association fees include cable TV, pool(s), reserve funds, trash, snow removal
- Braemar Association
- Braemar Subdivision
Amenities
- Common Area
- Clubhouse
Recreation
- Tennis Courts
- Community Basketball Court
- Volleyball Courts
- Community Playground
- Community Pool
- Jogging Path
Security
- Storm Doors
- Carbon Monoxide Detectors
- Fire and Smoke Detector
Ownership History
Purchase Details
Home Financials for this Owner
Home Financials are based on the most recent Mortgage that was taken out on this home.Purchase Details
Home Financials for this Owner
Home Financials are based on the most recent Mortgage that was taken out on this home.Purchase Details
Home Financials for this Owner
Home Financials are based on the most recent Mortgage that was taken out on this home.Purchase Details
Similar Homes in Bristow, VA
Home Values in the Area
Average Home Value in this Area
Purchase History
| Date | Buyer | Sale Price | Title Company |
|---|---|---|---|
| Khan Abdul Monir | $360,000 | Stewart Title & Escrow Inc | |
| Bahring Ian | $319,000 | None Available | |
| Knight Jason | $254,107 | -- | |
| Us Home Corp | $470,000 | -- |
Mortgage History
| Date | Status | Borrower | Loan Amount |
|---|---|---|---|
| Open | Khan Abdul Monir | $360,000 | |
| Previous Owner | Bahring Ian | $255,200 | |
| Previous Owner | Knight Jason S | $263,000 | |
| Previous Owner | Knight Jason | $228,696 |
Property History
| Date | Event | Price | Change | Sq Ft Price |
|---|---|---|---|---|
| 07/12/2019 07/12/19 | Sold | $360,000 | +2.9% | $182 / Sq Ft |
| 05/30/2019 05/30/19 | Pending | -- | -- | -- |
| 05/27/2019 05/27/19 | Price Changed | $350,000 | -2.1% | $177 / Sq Ft |
| 05/20/2019 05/20/19 | Price Changed | $357,500 | -0.7% | $181 / Sq Ft |
| 05/10/2019 05/10/19 | For Sale | $360,000 | 0.0% | $182 / Sq Ft |
| 04/29/2019 04/29/19 | Off Market | $360,000 | -- | -- |
| 04/25/2019 04/25/19 | For Sale | $350,000 | +9.7% | $177 / Sq Ft |
| 08/31/2015 08/31/15 | Sold | $319,000 | -0.3% | $129 / Sq Ft |
| 08/07/2015 08/07/15 | Pending | -- | -- | -- |
| 07/28/2015 07/28/15 | Price Changed | $320,000 | -0.8% | $130 / Sq Ft |
| 07/13/2015 07/13/15 | For Sale | $322,500 | -- | $131 / Sq Ft |
Tax History Compared to Growth
Tax History
| Year | Tax Paid | Tax Assessment Tax Assessment Total Assessment is a certain percentage of the fair market value that is determined by local assessors to be the total taxable value of land and additions on the property. | Land | Improvement |
|---|---|---|---|---|
| 2024 | $4,561 | $458,600 | $125,000 | $333,600 |
| 2023 | $4,420 | $424,800 | $105,000 | $319,800 |
| 2022 | $4,502 | $397,800 | $103,500 | $294,300 |
| 2021 | $4,431 | $362,300 | $93,500 | $268,800 |
| 2020 | $5,259 | $339,300 | $82,000 | $257,300 |
| 2019 | $5,008 | $323,100 | $79,800 | $243,300 |
| 2018 | $3,615 | $299,400 | $76,000 | $223,400 |
| 2017 | $3,705 | $299,400 | $76,000 | $223,400 |
| 2016 | $3,519 | $286,700 | $73,300 | $213,400 |
| 2015 | $3,307 | $276,500 | $73,300 | $203,200 |
| 2014 | $3,307 | $262,700 | $69,800 | $192,900 |
Agents Affiliated with this Home
-
Howard Swede

Seller's Agent in 2019
Howard Swede
LPT Realty, LLC
(571) 436-8519
8 in this area
148 Total Sales
-
Kelly Swede

Seller Co-Listing Agent in 2019
Kelly Swede
LPT Realty, LLC
(571) 436-7361
25 Total Sales
-
Ajmal Faqiri

Buyer's Agent in 2019
Ajmal Faqiri
Realty ONE Group Capital
(571) 206-9337
185 Total Sales
-
Deliea Roebuck

Seller's Agent in 2015
Deliea Roebuck
Pearson Smith Realty LLC
(703) 505-5252
6 in this area
150 Total Sales
Map
Source: Bright MLS
MLS Number: VAPW465028
APN: 7495-64-5580
- 9901 Airedale Ct
- 10079 Orland Stone Dr
- 12814 Arnot Ln
- 12000 Rutherglen Place
- 12937 Correen Hills Dr
- 12920 Fetlar Way
- 12435 Iona Sound Dr
- 9573 Loma Dr
- 12573 Garry Glen Dr
- 12561 Garry Glen Dr
- 13049 Ormond Dr
- 12630 Garry Glen Dr
- 10020 Moxleys Ford Ln
- 12694 Arthur Graves jr Ct
- 12516 Heykens Ln
- 12127 & 12131 Vint Hill Rd
- 9565 Fintry St
- 12905 Ness Hollow Ct
- 10154 Broadsword Dr
- 12360 Corncrib Ct
- 12855 Rannoch Forest Cir
- 12730 Gartney Ln
- 12859 Rannoch Forest Cir
- 12853 Rannoch Forest Cir
- 12734 Gartney Ln
- 12726 Gartney Ln
- 12861 Rannoch Forest Cir
- 12849 Rannoch Forest Cir
- 12738 Gartney Ln
- 12722 Gartney Ln
- 9871 Dochart Sound Ln
- 9874 Sounding Shore Ln
- 9868 Airedale Ct
- 12847 Rannoch Forest Cir
- 9872 Airedale Ct
- 12718 Gartney Ln
- 9864 Airedale Ct
- 9873 Dochart Sound Ln
- 9876 Dochart Sound Ln
- 9876 Sounding Shore Ln
