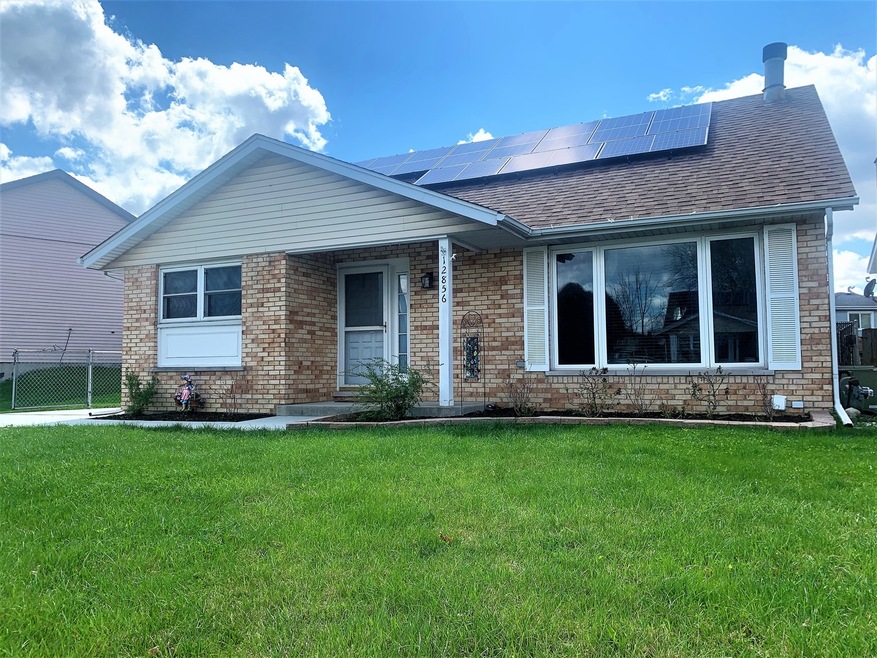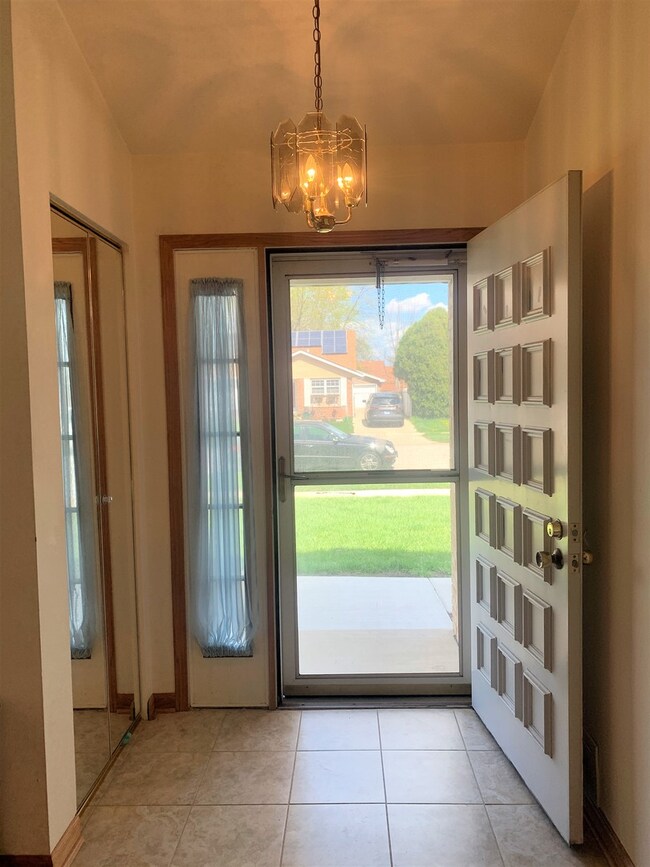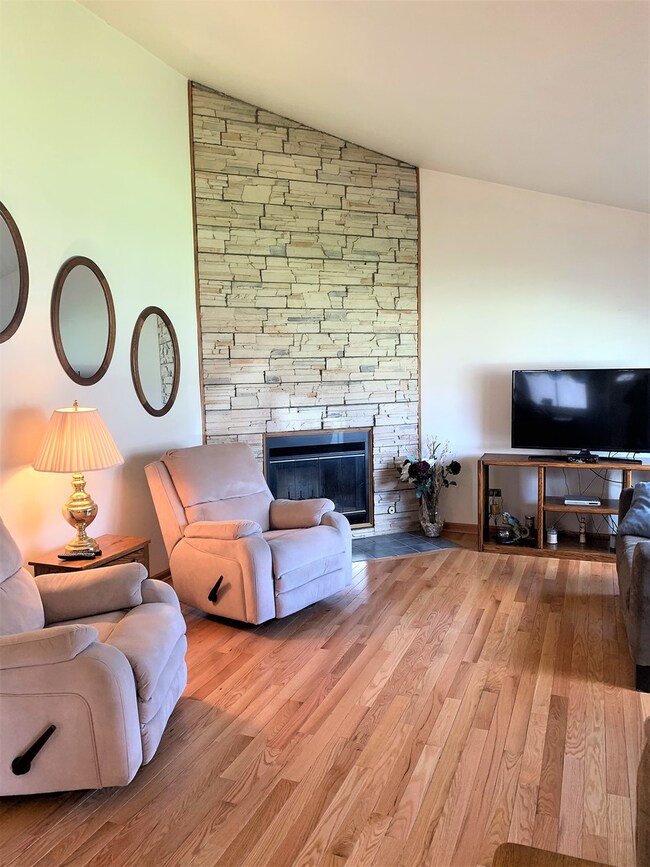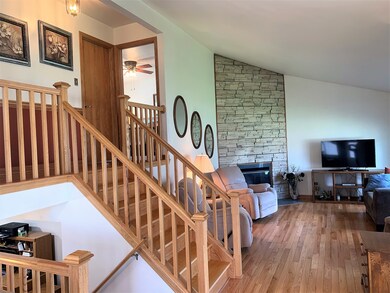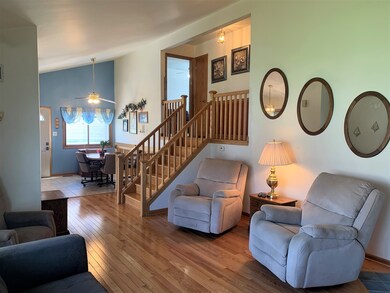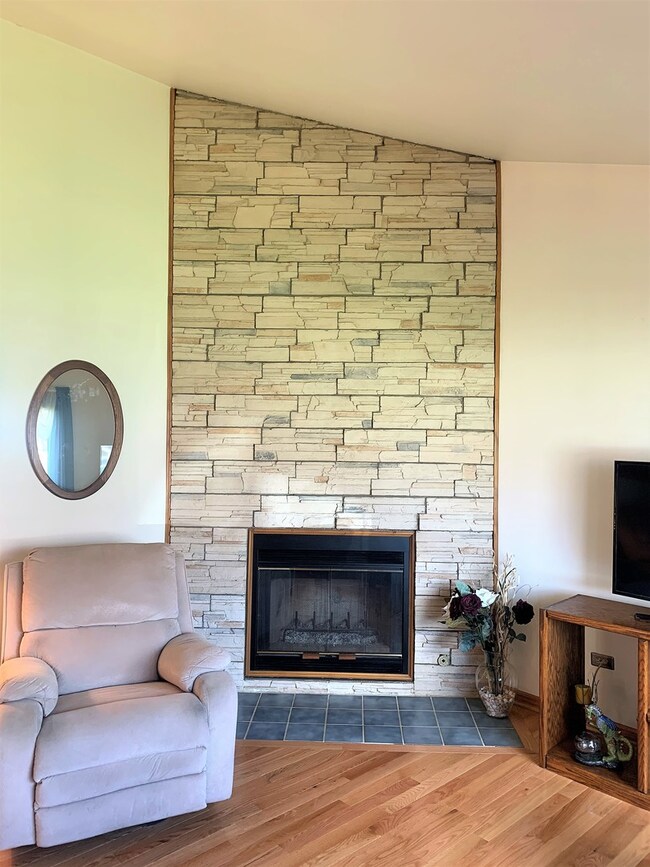
Estimated Value: $286,000 - $378,000
Highlights
- Solar Power System
- Patio
- Forced Air Heating and Cooling System
- 2 Car Detached Garage
About This Home
As of June 2021Now is your chance to own a nicely updated and well maintained split level with sub-basement in a nice, conveniently located neighborhood. Great curb appeal and landscaping in this nice quad level which lives much larger than it looks. Three bedrooms and two full baths. Soaring ceilings in the bright open living room. Beautifully updated stone fireplace. Gorgeous hardwood floors and hardwood stairs. Master bedroom shares hall bath and has very large walk in closet. Generous sized eat in kitchen features oak cabinets, granite tops and an abundance of natural light. Lower level family room and full bath. Family room offers above grade windows which keeps it light and bright. Unfinished sub basement would be perfect for an office, playroom, exercise, etc. New concrete driveway leads to oversized two car garage. Fenced yard with patio and garden. Solar panels save $$$ on electric bills. Newer water heater; roof 6 years old; newer battery back up on sump; newer stove and refrigerator. Solar panels require a lease which is transferable. This one won't last! Call today for your private showing.
Last Agent to Sell the Property
RE/MAX 10 in the Park License #471015583 Listed on: 04/13/2021

Last Buyer's Agent
Corey O'Malley
Lorenz Realty Group License #475180550
Home Details
Home Type
- Single Family
Est. Annual Taxes
- $4,613
Year Built
- Built in 1987
Lot Details
- 6,159 Sq Ft Lot
- Lot Dimensions are 50 x 125
Parking
- 2 Car Detached Garage
- Garage Door Opener
- Driveway
- Parking Included in Price
Home Design
- Split Level with Sub
- Quad-Level Property
- Concrete Perimeter Foundation
Interior Spaces
- 1,200 Sq Ft Home
- Living Room with Fireplace
- Unfinished Attic
Kitchen
- Range
- Microwave
- Dishwasher
Bedrooms and Bathrooms
- 3 Bedrooms
- 3 Potential Bedrooms
- 2 Full Bathrooms
Laundry
- Dryer
- Washer
Unfinished Basement
- Basement Fills Entire Space Under The House
- Sump Pump
Utilities
- Forced Air Heating and Cooling System
- Heating System Uses Natural Gas
- Lake Michigan Water
Additional Features
- Solar Power System
- Patio
Listing and Financial Details
- Homeowner Tax Exemptions
Ownership History
Purchase Details
Home Financials for this Owner
Home Financials are based on the most recent Mortgage that was taken out on this home.Purchase Details
Home Financials for this Owner
Home Financials are based on the most recent Mortgage that was taken out on this home.Purchase Details
Home Financials for this Owner
Home Financials are based on the most recent Mortgage that was taken out on this home.Purchase Details
Home Financials for this Owner
Home Financials are based on the most recent Mortgage that was taken out on this home.Purchase Details
Home Financials for this Owner
Home Financials are based on the most recent Mortgage that was taken out on this home.Purchase Details
Home Financials for this Owner
Home Financials are based on the most recent Mortgage that was taken out on this home.Purchase Details
Home Financials for this Owner
Home Financials are based on the most recent Mortgage that was taken out on this home.Purchase Details
Home Financials for this Owner
Home Financials are based on the most recent Mortgage that was taken out on this home.Similar Homes in Alsip, IL
Home Values in the Area
Average Home Value in this Area
Purchase History
| Date | Buyer | Sale Price | Title Company |
|---|---|---|---|
| Faber Mary L | -- | -- | |
| Faber Mary L | -- | -- | |
| The Mary L Smith Declaration Of Trust | -- | -- | |
| Faber Mary L | -- | -- | |
| Lowry Carmen N | $257,000 | Chicago Title | |
| Faber Mary L | -- | -- | |
| Faber Mary L | -- | -- | |
| The Mary L Smith Declaration Of Trust | -- | Amrock Inc | |
| Faber Mary L | -- | Amrock Inc | |
| Smith Mary L | -- | None Available | |
| Smith Mary L | -- | None Available | |
| Browne Dennis A | $198,000 | First American Title |
Mortgage History
| Date | Status | Borrower | Loan Amount |
|---|---|---|---|
| Open | Faber Mary L | $158,400 | |
| Previous Owner | Lowry Carmen N | $244,150 | |
| Previous Owner | Faber Mary L | $158,400 | |
| Previous Owner | Faber Mary L | $137,258 | |
| Previous Owner | Faber Mary L | $20,000 | |
| Previous Owner | Smith Mary L | $122,375 | |
| Previous Owner | Smith Mary L | $100,000 | |
| Previous Owner | Smith Mary L | $100,000 | |
| Previous Owner | Smith Mary L | $100,000 | |
| Previous Owner | Browne Dennis A | $119,000 | |
| Previous Owner | Browne Dennis A | $125,400 |
Property History
| Date | Event | Price | Change | Sq Ft Price |
|---|---|---|---|---|
| 06/01/2021 06/01/21 | Sold | $257,000 | -3.0% | $214 / Sq Ft |
| 05/04/2021 05/04/21 | For Sale | -- | -- | -- |
| 05/04/2021 05/04/21 | Pending | -- | -- | -- |
| 05/01/2021 05/01/21 | For Sale | $264,900 | 0.0% | $221 / Sq Ft |
| 04/17/2021 04/17/21 | Pending | -- | -- | -- |
| 04/13/2021 04/13/21 | For Sale | $264,900 | -- | $221 / Sq Ft |
Tax History Compared to Growth
Tax History
| Year | Tax Paid | Tax Assessment Tax Assessment Total Assessment is a certain percentage of the fair market value that is determined by local assessors to be the total taxable value of land and additions on the property. | Land | Improvement |
|---|---|---|---|---|
| 2024 | $6,420 | $23,000 | $3,387 | $19,613 |
| 2023 | $6,420 | $23,000 | $3,387 | $19,613 |
| 2022 | $6,420 | $14,756 | $2,925 | $11,831 |
| 2021 | $4,729 | $14,755 | $2,925 | $11,830 |
| 2020 | $4,711 | $14,755 | $2,925 | $11,830 |
| 2019 | $4,613 | $14,500 | $2,617 | $11,883 |
| 2018 | $4,441 | $14,500 | $2,617 | $11,883 |
| 2017 | $5,388 | $16,545 | $2,617 | $13,928 |
| 2016 | $5,161 | $14,891 | $2,155 | $12,736 |
| 2015 | $5,009 | $14,891 | $2,155 | $12,736 |
| 2014 | $4,886 | $14,891 | $2,155 | $12,736 |
| 2013 | $5,373 | $17,423 | $2,155 | $15,268 |
Agents Affiliated with this Home
-
Karen Irace

Seller's Agent in 2021
Karen Irace
RE/MAX
(708) 870-2406
3 in this area
169 Total Sales
-
Michael Fegan

Seller Co-Listing Agent in 2021
Michael Fegan
RE/MAX
(708) 785-0408
3 in this area
121 Total Sales
-

Buyer's Agent in 2021
Corey O'Malley
Lorenz Realty Group
(708) 989-9145
Map
Source: Midwest Real Estate Data (MRED)
MLS Number: MRD11051793
APN: 24-34-115-013-0000
- 4690 W 130th Ct
- 12820 S Blossom Dr
- 12827 S Blossom Dr
- 4572 W 131st St Unit 1N
- 13005 S Blossom Dr
- 12762 S Kenneth Ave Unit H
- 12752 S Kenneth Ave Unit C
- 12755 S Kenneth Ave Unit E
- 12741 S La Crosse Ave Unit 3A
- 4343 W Emerald Way St
- 4924 Circle Ct Unit 404
- 4916 Circle Ct Unit 110
- 4309 W Park Lane Dr Unit 2B
- 4309 W Park Lane Dr Unit 3A
- 4309 W Park Lane Dr Unit 3B
- 12540 S Tripp Ave
- 12613 S Keeler Ave
- 4525 W 125th St
- 4931 E Circle Dr Unit 103
- 13300 W Circle Drive Pkwy Unit G222
- 12856 S Apple Ln
- 12854 S Apple Ln
- 12860 S Apple Ln Unit 1
- 12852 S Apple Ln
- 4522 W 129th St
- 12850 S Apple Ln
- 4534 W 129th St Unit 1
- 12849 S Apple Ln
- 12848 S Apple Ln
- 12853 S Apple Ln
- 12847 S Apple Ln
- 4542 W 129th St Unit 1
- 12859 S Apple Ln
- 12845 S Apple Ln
- 4513 W 129th St
- 4517 W 129th St
- 4509 W 129th St
- 4521 W 129th St
- 12844 S Apple Ln
- 4505 W 129th St Unit 1
