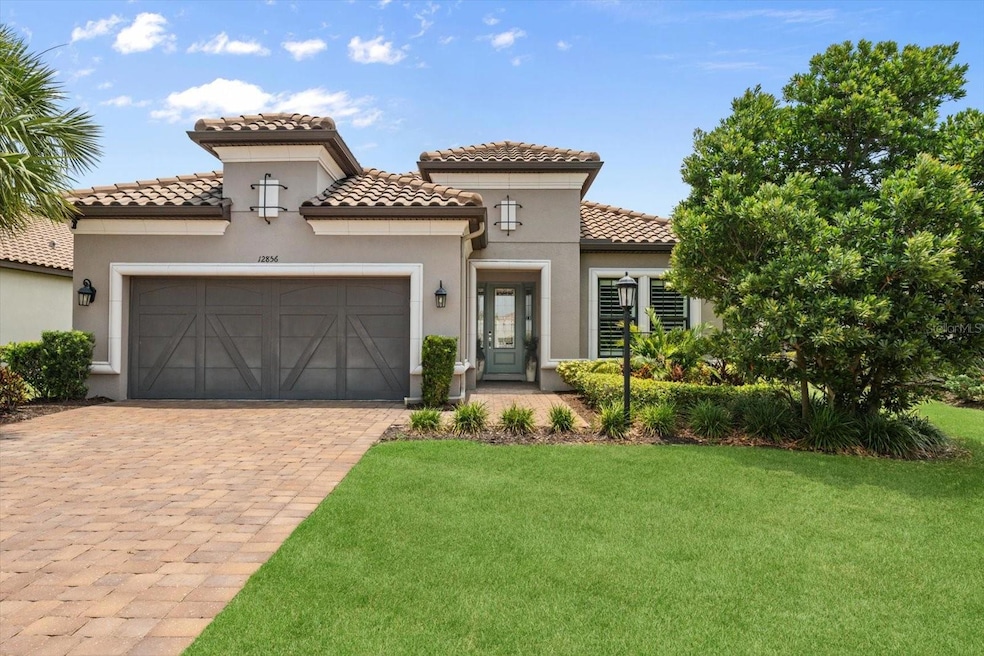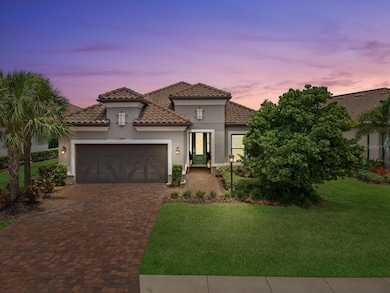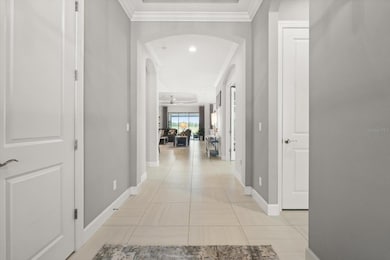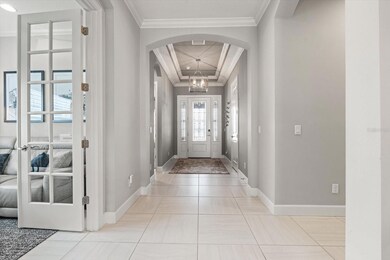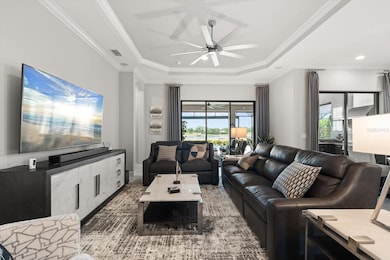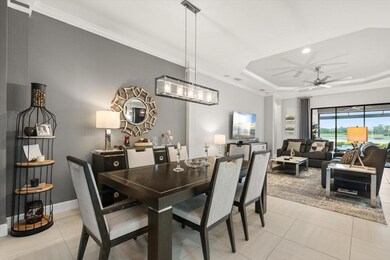12856 Sorrento Way Bradenton, FL 34211
Estimated payment $8,768/month
Highlights
- Lake Front
- Golf Course Community
- Heated In Ground Pool
- B.D. Gullett Elementary School Rated A-
- Fitness Center
- Gated Community
About This Home
Under contract-accepting backup offers. GOLF MEMBERSHIP INCLUDED — TURN-KEY LUXURY RESIDENCE WITH EZ-GO GOLF CART!
Experience the epitome of resort-style living in this immaculate and impeccably appointed home in the well-regarded Esplanade Golf & Country Club of Lakewood Ranch. Spanning 2,302 sq. ft., this elegant residence boasts unobstructed panoramic views of the community’s largest and most scenic pond, set on a private and serene lot.
Offered fully furnished and turn-key, including a EZ-Go golf cart, this home is ready for you to immediately begin enjoying the Florida lifestyle in unmatched style and comfort.
Designed for both refined living and grand entertaining, this thoughtfully designed 3-bedroom, 3-bath home also features a private den and an expansive open layout. The gourmet kitchen flows seamlessly into the column-defined dining room and spacious living area. Elegant finishes abound, including tray ceilings, crown molding, plantation shutters, ceiling fans throughout, and custom built-in systems in all closets, the pantry, and the garage.
The expansive master suite is a true retreat, featuring a bay window seating area that perfectly frames the tranquil water view. Step outside to the spectacular extended lanai, where a luxurious pool and spa are showcased by a 30’ panoramic picture window screen. The outdoor space is a true entertainer’s paradise, with a gourmet outdoor kitchen, a wet bar, and motorized remote-control Kevlar hurricane shades providing comfort and convenience.
Additional highlights include a built-in surround sound speaker system for immersive home theater and music enjoyment, a custom wall-to-wall built-in unit in the den, a 4-foot extended 2-car garage offering additional storage and functionality, and a complete gutter system encircling the home.
As a resident of Esplanade, you'll enjoy full golf privileges on the beautifully maintained private 18-hole course, as well as exclusive access to an array of exceptional amenities. These include two resort-style pools, six Har-Tru tennis courts, and eight pickleball courts, all supported by a full calendar of organized programs and social activities. You’ll also have access to a state-of-the-art fitness center, a luxurious spa, and a variety of dining options, including the poolside Bahama Bar, a casual Pizza Cafe, and the community’s signature Barrel House Bistro located in the Culinary Center.
This is more than a home—it’s a luxurious lifestyle destination, offered completely turn-key. Move in and start living the dream today.
Home can also be purchased without furnishings if preferred.
Listing Agent
FINE PROPERTIES Brokerage Phone: 941-782-0000 License #3438016 Listed on: 05/29/2025

Home Details
Home Type
- Single Family
Est. Annual Taxes
- $13,538
Year Built
- Built in 2019
Lot Details
- 9,078 Sq Ft Lot
- Lake Front
- Northeast Facing Home
- Landscaped
- Private Lot
- Property is zoned PD-MU
HOA Fees
- $907 Monthly HOA Fees
Parking
- 2 Car Attached Garage
- Garage Door Opener
- Driveway
Home Design
- Coastal Architecture
- Ranch Style House
- Turnkey
- Slab Foundation
- Tile Roof
- Stucco
Interior Spaces
- 2,302 Sq Ft Home
- Open Floorplan
- Built-In Desk
- Bar
- Crown Molding
- Coffered Ceiling
- Tray Ceiling
- High Ceiling
- Ceiling Fan
- Plantation Shutters
- Entrance Foyer
- Family Room Off Kitchen
- Combination Dining and Living Room
- Den
- Lake Views
Kitchen
- Eat-In Kitchen
- Breakfast Bar
- Walk-In Pantry
- Indoor Grill
- Microwave
- Dishwasher
- Granite Countertops
Flooring
- Brick
- Carpet
- Laminate
- Epoxy
- Ceramic Tile
- Luxury Vinyl Tile
Bedrooms and Bathrooms
- 3 Bedrooms
- Split Bedroom Floorplan
- En-Suite Bathroom
- Walk-In Closet
- 3 Full Bathrooms
- Bathtub with Shower
- Shower Only
- Built-In Shower Bench
Laundry
- Laundry Room
- Dryer
- Washer
Home Security
- Hurricane or Storm Shutters
- Fire and Smoke Detector
Pool
- Heated In Ground Pool
- Heated Spa
- In Ground Spa
- Gunite Pool
Outdoor Features
- Covered Patio or Porch
- Outdoor Kitchen
- Exterior Lighting
- Rain Gutters
Schools
- Gullett Elementary School
- Dr Mona Jain Middle School
- Lakewood Ranch High School
Utilities
- Central Air
- Heating System Uses Natural Gas
- Vented Exhaust Fan
- Thermostat
- Underground Utilities
- Natural Gas Connected
- Cable TV Available
Additional Features
- Reclaimed Water Irrigation System
- Property is near a golf course
Listing and Financial Details
- Visit Down Payment Resource Website
- Tax Lot 821
- Assessor Parcel Number 580055709
- $1,770 per year additional tax assessments
Community Details
Overview
- Association fees include pool, maintenance structure, ground maintenance
- Amira Saad Association, Phone Number (941) 306-3500
- Visit Association Website
- Esplanade Community
- Esplanade Ph VIII Subphase A & B Subdivision
- On-Site Maintenance
- The community has rules related to deed restrictions, allowable golf cart usage in the community
Amenities
- Clubhouse
Recreation
- Golf Course Community
- Tennis Courts
- Pickleball Courts
- Community Playground
- Fitness Center
- Community Pool
- Dog Park
Security
- Security Guard
- Gated Community
Map
Home Values in the Area
Average Home Value in this Area
Tax History
| Year | Tax Paid | Tax Assessment Tax Assessment Total Assessment is a certain percentage of the fair market value that is determined by local assessors to be the total taxable value of land and additions on the property. | Land | Improvement |
|---|---|---|---|---|
| 2025 | $9,518 | $790,944 | $188,700 | $602,244 |
| 2024 | $9,518 | $823,928 | $188,700 | $635,228 |
| 2023 | $9,518 | $569,141 | $0 | $0 |
| 2022 | $9,286 | $552,564 | $0 | $0 |
| 2021 | $9,104 | $536,470 | $0 | $0 |
| 2020 | $9,221 | $529,063 | $0 | $0 |
| 2019 | $5,033 | $170,000 | $170,000 | $0 |
| 2018 | $2,337 | $12,734 | $12,734 | $0 |
Property History
| Date | Event | Price | List to Sale | Price per Sq Ft | Prior Sale |
|---|---|---|---|---|---|
| 10/19/2025 10/19/25 | Pending | -- | -- | -- | |
| 09/22/2025 09/22/25 | For Sale | $1,275,000 | 0.0% | $554 / Sq Ft | |
| 06/23/2025 06/23/25 | Pending | -- | -- | -- | |
| 05/29/2025 05/29/25 | For Sale | $1,275,000 | +10.9% | $554 / Sq Ft | |
| 12/12/2023 12/12/23 | Sold | $1,150,000 | -2.1% | $500 / Sq Ft | View Prior Sale |
| 11/17/2023 11/17/23 | Pending | -- | -- | -- | |
| 11/05/2023 11/05/23 | Price Changed | $1,175,000 | -1.3% | $510 / Sq Ft | |
| 11/04/2023 11/04/23 | For Sale | $1,190,000 | 0.0% | $517 / Sq Ft | |
| 10/14/2023 10/14/23 | Pending | -- | -- | -- | |
| 10/06/2023 10/06/23 | For Sale | $1,190,000 | -- | $517 / Sq Ft |
Purchase History
| Date | Type | Sale Price | Title Company |
|---|---|---|---|
| Warranty Deed | $1,150,000 | Mti Title Insurance Agency | |
| Special Warranty Deed | $604,761 | First American Title |
Source: Stellar MLS
MLS Number: A4653513
APN: 5800-5570-9
- 12840 Sorrento Way
- 4540 Terrazza Ct
- 5129 Adega Way
- 17518 Canopy Place
- 4852 Coastal Days Ln
- 4206 Butte Trail
- 4856 Coastal Days Ln
- 17812 Gulf Ranch Place
- 13034 Sorrento Way
- 13046 Sorrento Way
- 4622 Benito Ct
- 4632 Benito Ct
- 11500 44th Ave E
- 13118 Sorrento Way
- 12710 Sorrento Way Unit 101
- 12667 Sorrento Way
- 13008 Deep Blue Place
- 4908 Tivoli Run
- 11960 Forest Park Cir
- 12630 Sorrento Way Unit 203
