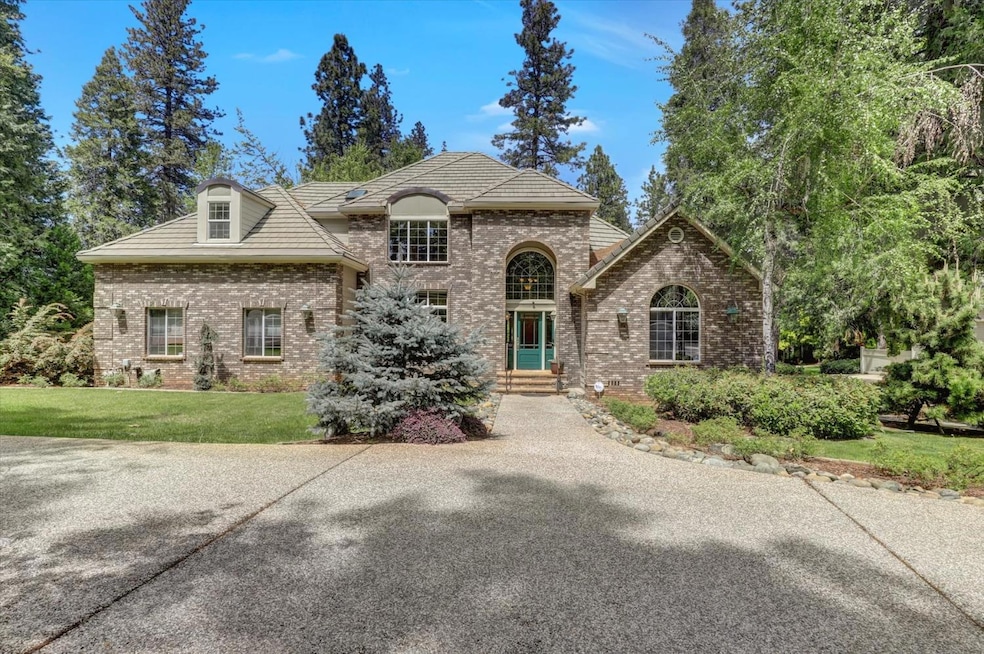
$579,000
- 4 Beds
- 3 Baths
- 2,710 Sq Ft
- 13460 Colfax Hwy
- Grass Valley, CA
Bring the family to this great 2,500 SF home on 1.68-acre low maintenance parcel in the desirable Peardale area! Lots of room to grow and enjoy Country living on this pretty parcel located minutes to the Brunswick Basin and shopping! Formal living room and huge family room which opens to the kitchen with stainless appliances and easy access outside for evening BBQ's! Four generous bedrooms,
Mimi Simmons Century 21 Cornerstone Realty





