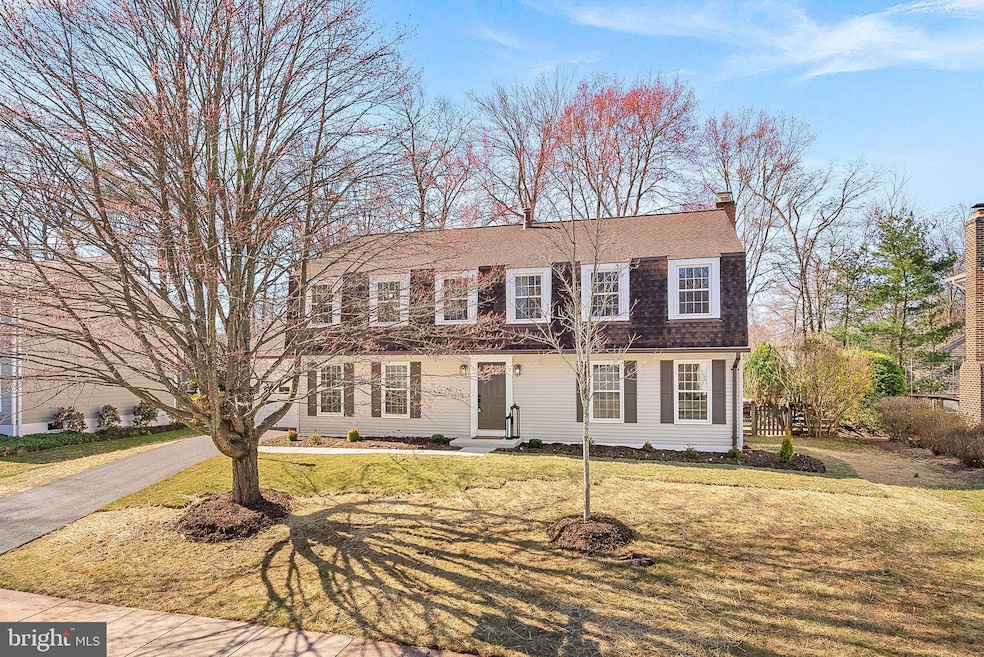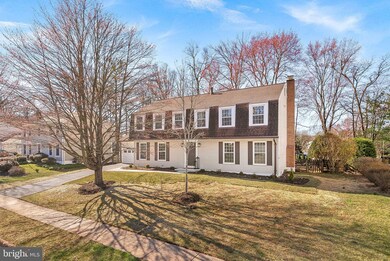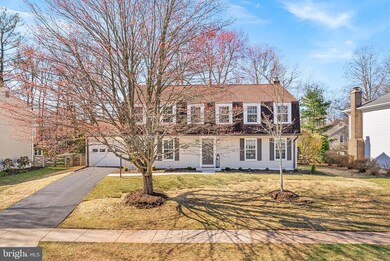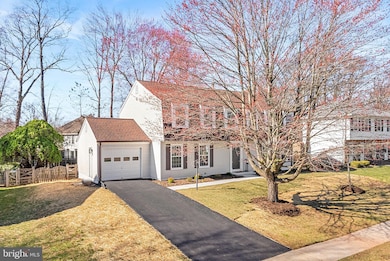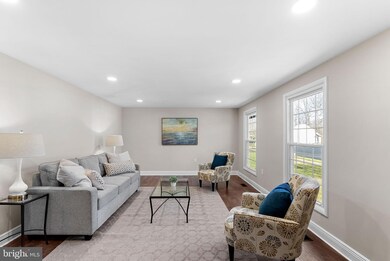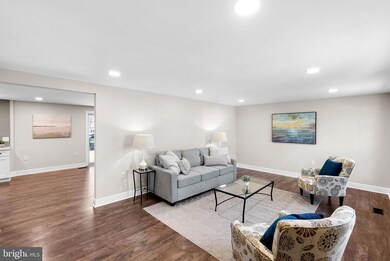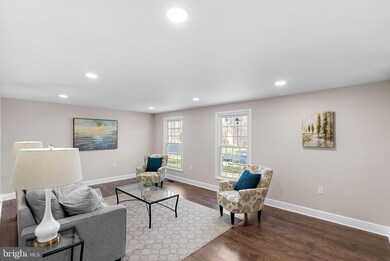
12857 Tewksbury Dr Herndon, VA 20171
Oak Hill NeighborhoodHighlights
- Gourmet Kitchen
- Colonial Architecture
- Traditional Floor Plan
- Fox Mill Elementary School Rated A
- Deck
- Upgraded Countertops
About This Home
As of April 2025** MULTIPLE OFFERS RECEIVED, OPEN HOUSE CANCELED ** Welcome to 12857 Tewksbury Drive, a stunning, fully renovated Hamilton model in the desirable Fox Mill Estates community. This spectacular four-bedroom, three-and-a-half-bathroom single-family home offers over 3,000 square feet of finished living space, a gorgeous primary suite with an expanded spa bath and large walk-in closet, a level open backyard, and a prime location near the end of a quiet cul-de-sac. Meticulously remodeled from top to bottom, this home exudes modern elegance. From the 3.5 spa-inspired bathrooms to the expansive, modern kitchen and ample closets throughout, no detail has been overlooked. The floor plan has been thoughtfully reconfigured to maximize both form and function. In addition to its impeccably renovated interior, the exterior has been refreshed with new paint, updated landscaping, and a spacious Trex deck. The expanded, open-concept chef’s kitchen is a showstopper, featuring an enormous seven-foot island, premium cabinetry, and stunning quartz countertops. It is equipped with an induction range, wall-mounted hood, and stainless steel appliances. Full-height cabinets and a built-in pantry provide ample storage, while large picture windows offer beautiful backyard views. This kitchen is both a functional masterpiece and an entertainer’s dream, with plenty of seating and gathering space. Finished with a modern porcelain tile backsplash and custom-built coffee nook, this dream kitchen serves as the heart of the home. A truly rare feature in a Hamilton model, the primary suite has been reconfigured to include a spectacular walk-in shower with a bench, rainfall showerheads, wands, body jets, and a separate water closet. The ensuite also boasts custom dual vanities, one of two linen closets, and a huge walk-in closet. The upper level is completed by three additional bedrooms, all with generous closet space, a fully renovated hall bath, a laundry area, and two additional spacious storage closets. The fully finished lower level includes a third full bathroom with a walk-in shower, providing a floor plan with endless possibilities for use as a recreation room, office, craft room, shop, fitness space, playroom, and/or additional storage. Outside, enjoy the new Trex deck, perfect for al fresco dining and summertime relaxation. Additional highlights include new HVAC, new water heater, a one-car garage with newly paved driveway, a fully fenced yard, fresh sod, and low-maintenance landscaping. A commuter's dream, this home offers quick access to major routes, including Fairfax County Parkway, the Dulles Toll Road, and I-66. Plus, with Reston Town Center just minutes away, a wealth of popular dining and shopping options are at your fingertips.
Last Agent to Sell the Property
Pearson Smith Realty, LLC License #0225229395 Listed on: 03/20/2025

Home Details
Home Type
- Single Family
Est. Annual Taxes
- $8,497
Year Built
- Built in 1974 | Remodeled in 2025
Lot Details
- 0.25 Acre Lot
- Back Yard Fenced
- Property is in excellent condition
- Property is zoned 121
HOA Fees
- $19 Monthly HOA Fees
Parking
- 1 Car Attached Garage
- 2 Driveway Spaces
- Front Facing Garage
Home Design
- Colonial Architecture
- Slab Foundation
- Architectural Shingle Roof
- Vinyl Siding
Interior Spaces
- Property has 3 Levels
- Traditional Floor Plan
- Built-In Features
- Ceiling Fan
- Recessed Lighting
- Fireplace Mantel
- Sliding Doors
- Family Room Off Kitchen
- Living Room
- Formal Dining Room
- Den
- Storage Room
- Finished Basement
- Interior Basement Entry
Kitchen
- Gourmet Kitchen
- Breakfast Area or Nook
- Electric Oven or Range
- Built-In Microwave
- Ice Maker
- Dishwasher
- Kitchen Island
- Upgraded Countertops
- Disposal
Flooring
- Ceramic Tile
- Luxury Vinyl Plank Tile
Bedrooms and Bathrooms
- 4 Bedrooms
- En-Suite Primary Bedroom
- En-Suite Bathroom
- Walk-In Closet
- Bathtub with Shower
- Walk-in Shower
Laundry
- Laundry on upper level
- Dryer
- Washer
Outdoor Features
- Deck
Schools
- Fox Mill Elementary School
- Carson Middle School
- South Lakes High School
Utilities
- Forced Air Heating and Cooling System
- Electric Water Heater
- Phone Available
- Cable TV Available
Listing and Financial Details
- Tax Lot 66
- Assessor Parcel Number 0254 02 0066
Community Details
Overview
- Association fees include common area maintenance, management, snow removal
- Fox Mill Estates Home Association
- Fox Mill Estates Subdivision, Hamilton Floorplan
Amenities
- Picnic Area
- Common Area
Recreation
- Community Playground
- Pool Membership Available
- Jogging Path
Ownership History
Purchase Details
Purchase Details
Home Financials for this Owner
Home Financials are based on the most recent Mortgage that was taken out on this home.Purchase Details
Similar Homes in Herndon, VA
Home Values in the Area
Average Home Value in this Area
Purchase History
| Date | Type | Sale Price | Title Company |
|---|---|---|---|
| Warranty Deed | $638,000 | Universal Title | |
| Warranty Deed | $1,050,000 | Universal Title | |
| Warranty Deed | $1,050,000 | Universal Title | |
| Deed | $81,500 | -- |
Mortgage History
| Date | Status | Loan Amount | Loan Type |
|---|---|---|---|
| Previous Owner | $450,000 | New Conventional |
Property History
| Date | Event | Price | Change | Sq Ft Price |
|---|---|---|---|---|
| 04/10/2025 04/10/25 | Sold | $1,050,000 | +11.1% | $326 / Sq Ft |
| 03/22/2025 03/22/25 | Pending | -- | -- | -- |
| 03/20/2025 03/20/25 | For Sale | $945,000 | -- | $293 / Sq Ft |
Tax History Compared to Growth
Tax History
| Year | Tax Paid | Tax Assessment Tax Assessment Total Assessment is a certain percentage of the fair market value that is determined by local assessors to be the total taxable value of land and additions on the property. | Land | Improvement |
|---|---|---|---|---|
| 2024 | $8,074 | $696,900 | $266,000 | $430,900 |
| 2023 | $7,820 | $692,920 | $266,000 | $426,920 |
| 2022 | $7,621 | $666,500 | $256,000 | $410,500 |
| 2021 | $7,207 | $614,180 | $241,000 | $373,180 |
| 2020 | $6,862 | $579,770 | $231,000 | $348,770 |
| 2019 | $6,428 | $543,160 | $211,000 | $332,160 |
| 2018 | $6,074 | $528,160 | $196,000 | $332,160 |
| 2017 | $6,132 | $528,160 | $196,000 | $332,160 |
| 2016 | $6,119 | $528,160 | $196,000 | $332,160 |
| 2015 | $5,894 | $528,160 | $196,000 | $332,160 |
| 2014 | $5,472 | $491,430 | $181,000 | $310,430 |
Agents Affiliated with this Home
-
Amanda Ingram

Seller's Agent in 2025
Amanda Ingram
Pearson Smith Realty, LLC
(703) 935-3958
11 in this area
73 Total Sales
-
Krissy Duenkel
K
Buyer's Agent in 2025
Krissy Duenkel
McEnearney Associates
(703) 389-9233
2 in this area
15 Total Sales
-
Mackenzie Horne

Buyer Co-Listing Agent in 2025
Mackenzie Horne
McEnearney Associates
(571) 594-9136
1 in this area
63 Total Sales
Map
Source: Bright MLS
MLS Number: VAFX2227452
APN: 0254-02-0066
- 2883 Franklin Oaks Dr
- 2982 Franklin Oaks Dr
- 12793 Bradwell Rd
- 12732 Bradwell Rd
- 12902 Tarragon Ct
- 2653 Fanieul Hall Ct
- 12524 Summer Place
- 12527 Chasbarb Terrace
- 12703 Carlsbad Ct
- 12817 Framingham Ct
- 2908 Robin Glen Ct
- 2619 John Milton Dr
- 2654 Petersborough St
- 13017 New Parkland Dr
- 2755 Viking Dr
- 12458 Wendell Holmes Rd
- 13132 Bradley Farm Dr
- 12811 Monroe Manor Dr
- 2639 Iron Forge Rd
- 13112 Tingewood Ct
