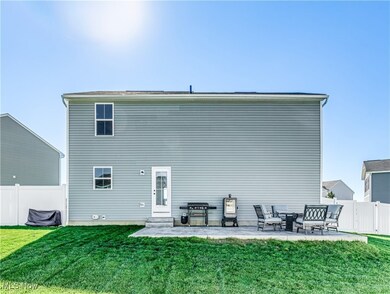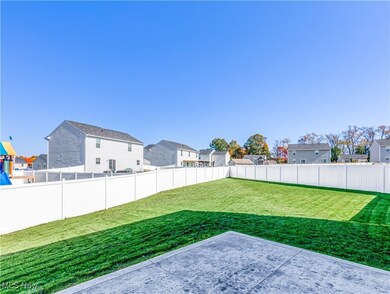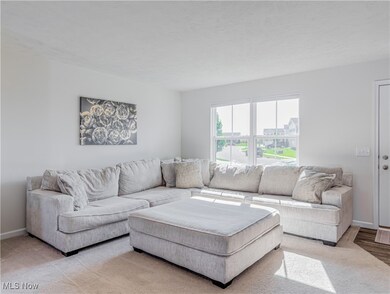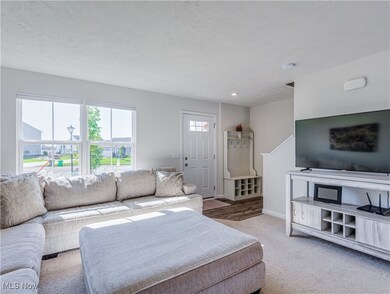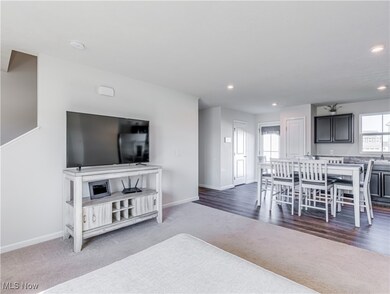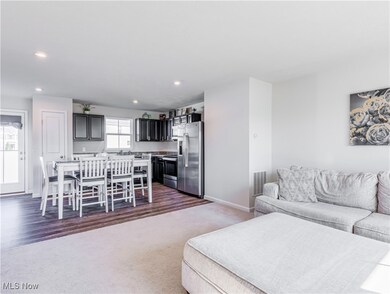
1286 Gabrielle Cir NW Massillon, OH 44647
West Brookfield NeighborhoodHighlights
- Colonial Architecture
- 2 Car Attached Garage
- Forced Air Heating and Cooling System
- No HOA
- Patio
- Privacy Fence
About This Home
As of December 2024Step into this beautiful 2020-built Colonial home featuring 3 spacious bedrooms and 2.1 bathrooms. The open floor plan is perfect for modern living, highlighted by a stunning kitchen with all appliances included, a large center island, and a breakfast bar. Enjoy the convenience of a second-floor laundry and retreat to the private owner’s suite with a walk-in closet and en-suite bath. The finished basement offers additional living space with a kitchenette—perfect for entertaining. Outside, the fenced-in backyard provides privacy with vinyl fencing and a cozy patio, ideal for relaxation. The 2-car garage with an opener adds to the home’s convenience. Don't miss out on this gem!
Last Agent to Sell the Property
Keller Williams Chervenic Rlty Brokerage Email: darlenehall@kw.com 330-800-4255 License #337861 Listed on: 10/23/2024

Home Details
Home Type
- Single Family
Est. Annual Taxes
- $2,563
Year Built
- Built in 2020
Lot Details
- 0.38 Acre Lot
- Lot Dimensions are 48x176x92x157
- Privacy Fence
- Vinyl Fence
- Back Yard Fenced
Parking
- 2 Car Attached Garage
- Running Water Available in Garage
- Garage Door Opener
- Driveway
Home Design
- Colonial Architecture
- Traditional Architecture
- Modern Architecture
- Asphalt Roof
- Wood Siding
- Vinyl Siding
Interior Spaces
- 2-Story Property
Kitchen
- Range<<rangeHoodToken>>
- <<microwave>>
- Dishwasher
- Disposal
Bedrooms and Bathrooms
- 3 Bedrooms
- 2.5 Bathrooms
Finished Basement
- Basement Fills Entire Space Under The House
- Sump Pump
Outdoor Features
- Patio
Utilities
- Forced Air Heating and Cooling System
- Heating System Uses Gas
Community Details
- No Home Owners Association
- Built by Ryan Homes
- Final Plat/West Brook Estates Ph Subdivision
Listing and Financial Details
- Assessor Parcel Number 10012385
Ownership History
Purchase Details
Home Financials for this Owner
Home Financials are based on the most recent Mortgage that was taken out on this home.Purchase Details
Home Financials for this Owner
Home Financials are based on the most recent Mortgage that was taken out on this home.Purchase Details
Home Financials for this Owner
Home Financials are based on the most recent Mortgage that was taken out on this home.Similar Homes in Massillon, OH
Home Values in the Area
Average Home Value in this Area
Purchase History
| Date | Type | Sale Price | Title Company |
|---|---|---|---|
| Warranty Deed | $295,000 | None Listed On Document | |
| Limited Warranty Deed | $198,300 | Nvr Title Agency Llc | |
| Warranty Deed | $40,000 | None Available |
Mortgage History
| Date | Status | Loan Amount | Loan Type |
|---|---|---|---|
| Open | $236,000 | New Conventional | |
| Previous Owner | $188,361 | New Conventional | |
| Previous Owner | $750,000 | Commercial |
Property History
| Date | Event | Price | Change | Sq Ft Price |
|---|---|---|---|---|
| 12/03/2024 12/03/24 | Sold | $295,000 | 0.0% | $169 / Sq Ft |
| 10/27/2024 10/27/24 | Pending | -- | -- | -- |
| 10/23/2024 10/23/24 | For Sale | $295,000 | -- | $169 / Sq Ft |
Tax History Compared to Growth
Tax History
| Year | Tax Paid | Tax Assessment Tax Assessment Total Assessment is a certain percentage of the fair market value that is determined by local assessors to be the total taxable value of land and additions on the property. | Land | Improvement |
|---|---|---|---|---|
| 2024 | -- | $79,770 | $27,550 | $52,220 |
| 2023 | $2,563 | $67,970 | $21,770 | $46,200 |
| 2022 | $2,558 | $67,970 | $21,770 | $46,200 |
| 2021 | $2,665 | $67,970 | $21,770 | $46,200 |
| 2020 | $230 | $1,680 | $1,680 | $0 |
Agents Affiliated with this Home
-
Darlene Hall

Seller's Agent in 2024
Darlene Hall
Keller Williams Chervenic Rlty
(330) 472-1158
1 in this area
463 Total Sales
-
Alyssa Snyder

Buyer's Agent in 2024
Alyssa Snyder
Keller Williams Elevate
(330) 749-6732
1 in this area
74 Total Sales
Map
Source: MLS Now
MLS Number: 5078179
APN: 10012385
- 1306 Alpha St NW
- 4480 Halle Cir NW
- 1090 Lanedale St NW
- 4568 Woodstone Ave NW
- 0 Evangel Ave NW Unit 5055813
- 1759 Alpha St NW
- 4745 Sippo Reserves Dr NW
- 4968 Sippo Reserves Dr NW
- 1632 Ben Fulton Rd
- 1809 Lake Creek Cir
- 3610 Kenyon Creek Ave NW
- 3575 Kenyon Creek Ave NW
- 1783 Heron Creek St NW
- 12445 Kimmens Rd SW
- 0 Wooster St NW
- 1018 Woodline Ave
- 0 Lincoln St W Unit 5066049
- 731 Hemlock St NW
- 355 Noble Place NW
- 13680 Kimmens Rd SW

