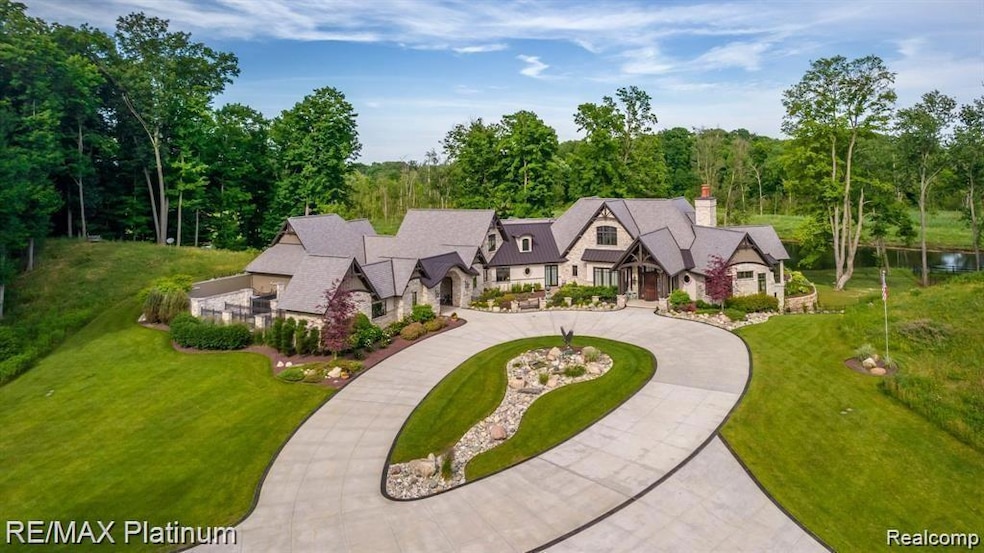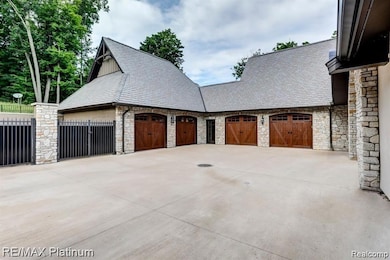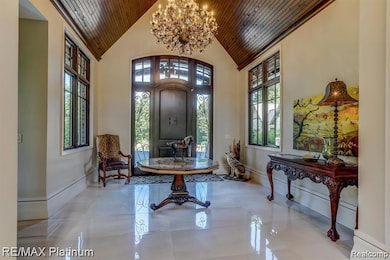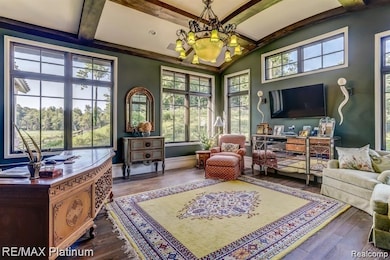1286 Gray Fox Ct Howell, MI 48843
Estimated payment $32,482/month
Highlights
- Home fronts a pond
- 202.5 Acre Lot
- Green Roof
- Built-In Refrigerator
- Craftsman Architecture
- Deck
About This Home
Welcome to an extraordinary opportunity in the heart of Howell, Michigan—1286 Gray Fox Court, a custom-built luxury estate nestled on over 200 acres of breathtaking private land. Designed for the discerning buyer seeking elegance, space, and serenity, this magnificent property offers the ultimate lifestyle retreat immersed in natural beauty. The stately ranch-style residence spans nearly 8,000 square feet of refined living space with 5 bedrooms, 4 full and 2 half baths, soaring ceilings, rich hardwood flooring, and custom architectural features throughout. The gourmet kitchen is equipped with high-end appliances and flows seamlessly into expansive living and entertaining areas, perfect for both everyday living and special occasions. The lower-level walkout features a beautifully designed in-law suite with both private interior access and a separate exterior entrance, creating a flexible multigenerational living space complete with its own full kitchen, living area, bedrooms, den, and laundry. Outdoors, this property truly shines. Over 200 acres of rolling land offer endless opportunities for recreation, exploration, and quiet reflection. From hiking and horseback riding to fishing in the stocked 4-acre pond, nature enthusiasts will feel at home. The land is fully perimeter fenced for privacy and security, and trophy whitetail deer are frequently seen roaming the grounds—making this a haven for wildlife lovers and outdoor adventurers alike. Equestrians and hobbyists will appreciate the two stunning barns on-site—one built by Wick, the other by Morton—each designed for durability, function, and beauty. Despite its secluded feel, the estate is just minutes from historic downtown Howell, offering charming boutiques, dining, and community events, along with convenient access to major highways. 1286 Gray Fox Court is more than a home—it’s a legacy property offering luxury living, unmatched natural beauty, and space to create the life you’ve always dreamed of.
Home Details
Home Type
- Single Family
Est. Annual Taxes
Year Built
- Built in 2017 | Remodeled in 2023
Lot Details
- 202.5 Acre Lot
- Home fronts a pond
- Home fronts a stream
- Property fronts a private road
- Poultry Coop
- Kennel
- Fenced
- Wooded Lot
- May Be Possible The Lot Can Be Split Into 2+ Parcels
Parking
- 4 Car Attached Garage
Home Design
- Craftsman Architecture
- Ranch Style House
- Poured Concrete
- Composition Roof
- Rubber Roof
- Metal Roof
- Stone Siding
Interior Spaces
- 4,996 Sq Ft Home
- Wet Bar
- Furnished or left unfurnished upon request
- Sound System
- Bar Fridge
- Gas Fireplace
- ENERGY STAR Qualified Windows
- ENERGY STAR Qualified Doors
- Family Room with Fireplace
- Finished Basement
- Walk-Up Access
- Carbon Monoxide Detectors
Kitchen
- Self-Cleaning Convection Oven
- Built-In Electric Oven
- Built-In Gas Range
- Down Draft Cooktop
- Recirculated Exhaust Fan
- Warming Drawer
- Microwave
- Built-In Refrigerator
- Ice Maker
- Dishwasher
- Wine Refrigerator
- Wine Cooler
- Stainless Steel Appliances
- Disposal
Bedrooms and Bathrooms
- 5 Bedrooms
- Dual Flush Toilets
Laundry
- Washer and Dryer
- ENERGY STAR Qualified Washer
Accessible Home Design
- Accessible Bedroom
- Accessible Common Area
- Central Living Area
- Accessible Hallway
- Accessible Entrance
- Standby Generator
Eco-Friendly Details
- Green Roof
- Energy-Efficient Construction
- ENERGY STAR/CFL/LED Lights
- Energy-Efficient Hot Water Distribution
- Watersense Fixture
Outdoor Features
- Deck
- Enclosed Patio or Porch
- Exterior Lighting
- Pole Barn
- Shed
Location
- Ground Level
Farming
- Hay Barn
- Grain Storage
Utilities
- Forced Air Heating and Cooling System
- Vented Exhaust Fan
- Heat Pump System
- Hot Water Heating System
- Heating System Uses Propane
- Programmable Thermostat
- Net Metering or Smart Meter
- Whole House Permanent Generator
- ENERGY STAR Qualified Water Heater
- Liquid Propane Gas Water Heater
- Water Purifier is Owned
- Water Softener is Owned
- Cable TV Available
Community Details
- No Home Owners Association
- Laundry Facilities
Listing and Financial Details
- Assessor Parcel Number 1015400005
Map
Home Values in the Area
Average Home Value in this Area
Tax History
| Year | Tax Paid | Tax Assessment Tax Assessment Total Assessment is a certain percentage of the fair market value that is determined by local assessors to be the total taxable value of land and additions on the property. | Land | Improvement |
|---|---|---|---|---|
| 2025 | $19,789 | $1,874,900 | $0 | $0 |
| 2024 | $19,226 | $1,775,900 | $0 | $0 |
| 2023 | $18,364 | $1,657,600 | $0 | $0 |
| 2022 | $21,008 | $1,152,500 | $0 | $0 |
| 2021 | $21,608 | $1,152,500 | $0 | $0 |
| 2020 | $22,064 | $1,147,800 | $0 | $0 |
| 2019 | $21,697 | $949,600 | $0 | $0 |
| 2018 | $21,545 | $1,029,500 | $0 | $0 |
| 2017 | $7,442 | $521,200 | $0 | $0 |
| 2016 | $3,969 | $274,200 | $0 | $0 |
| 2014 | $4,362 | $131,100 | $0 | $0 |
| 2012 | $4,362 | $90,100 | $0 | $0 |
Property History
| Date | Event | Price | List to Sale | Price per Sq Ft |
|---|---|---|---|---|
| 04/30/2025 04/30/25 | Price Changed | $5,750,000 | -4.1% | $1,151 / Sq Ft |
| 02/24/2025 02/24/25 | For Sale | $5,995,000 | -- | $1,200 / Sq Ft |
Purchase History
| Date | Type | Sale Price | Title Company |
|---|---|---|---|
| Quit Claim Deed | -- | -- |
Source: Realcomp
MLS Number: 20250011995
APN: 10-15-400-005
- 2705 Black Eagle Ridge Unit 49
- 2223 Hidden Valley Rd
- 2568 W Coon Lake Rd
- 2214 White Hawk Trail
- 3362 Prescott Dr
- 2878 Clivedon Rd
- 168 Keddle Rd
- 4428 Sundance Cir
- 2763 Clivedon Rd
- 1476 County Farm Rd
- 3702 Prescott Dr
- 2921 Clivedon Rd
- 1340 County Farm Rd
- 2324 Gilder Dr
- 2298 Gilder Dr
- 2288 Gilder Dr
- 331 Mcdowell Dr
- 246 Marion Oaks Dr
- 1071 Tracilee Dr
- 1341 Hudson Dr
- 316 Chevalier Dr
- 180 W Orleans Ct
- 423 Dubois Dr
- 2860 E Coon Lake Rd
- 307 Holly Hills Dr
- 816 Nelsons Ridge Dr
- 522 Fleming St
- 727-739 E Sibley St
- 401 S Highlander Way
- 116 Jewett St
- 430 E Clinton St Unit .2
- 527 Greenwich Dr
- 428 Greenwich Dr
- 1504 Yorkshire Dr
- 607 Byron Rd
- 1148 Rial Lake Dr Unit 43
- 525 W Highland Rd
- 1103 S Latson Rd
- 2557 Hilltop Ln Unit 200
- 2149 Knotty Pine Trail Unit 38







