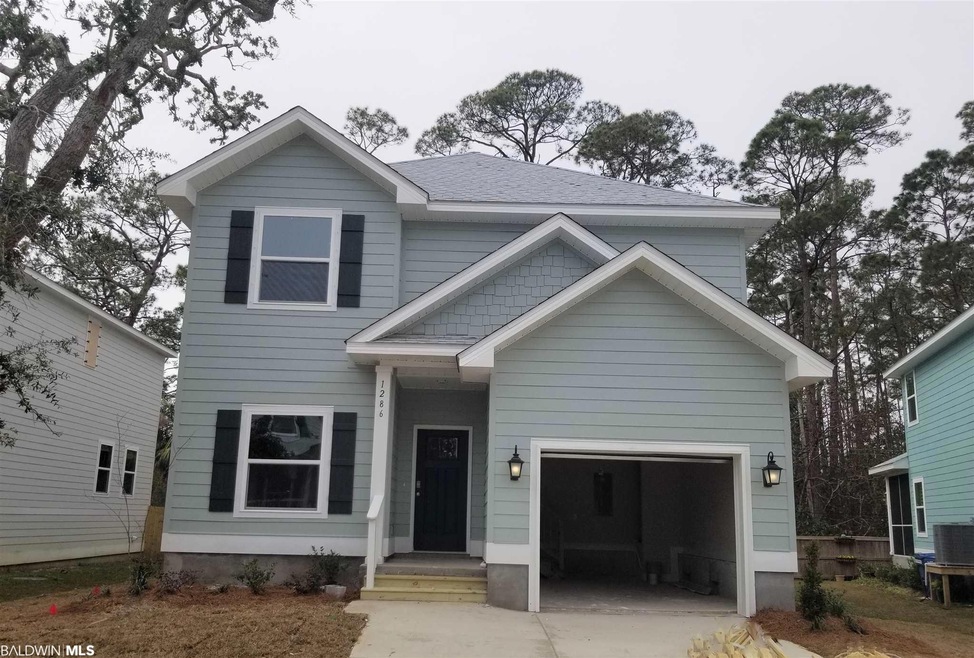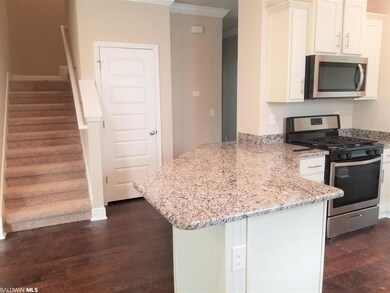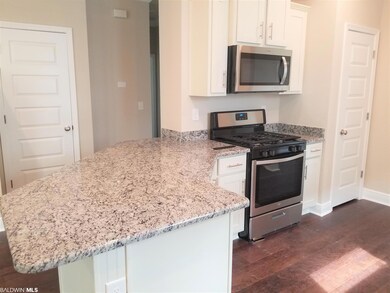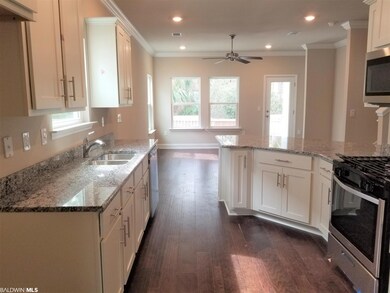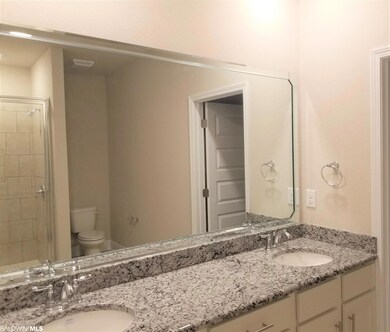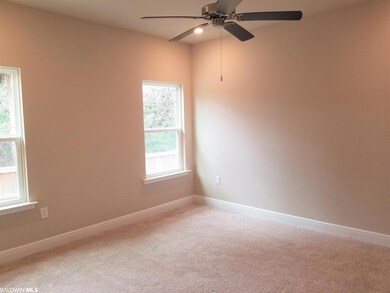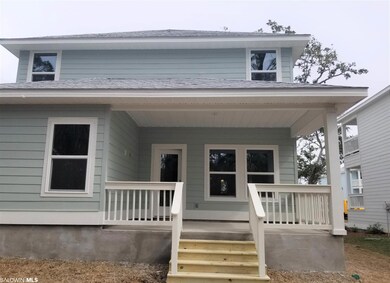
1286 Mako Loop Gulf Shores, AL 36542
Highlights
- Fishing Pier
- Access To Lagoon or Estuary
- Lagoon View
- Gulf Shores Elementary School Rated A-
- New Construction
- FORTIFIED Gold
About This Home
As of March 2021Back on the market and move-in ready! Location Location! Island living at it's finest! New construction built to Gold Fortified Standards in beautiful Waterside Resort on Little Lagoon. Community pool and fishing pier! This home features 9' ceilings with crown molding on the main level, hardwood flooring throughout main level, 16" ceramic tile in baths and laundry. The open kitchen features hardwood flooring, granite counter tops with loads of counter space, designer painted bistro cabinets, pantry, stainless appliances and recessed lighting. Upgraded lighting package completes this exquisite home. Owner's suite is on the main level and master bath includes 2 sinks with granite topped vanity, tile shower and tile flooring. The upper level also includes three spacious bedrooms and two full baths plus a huge game room. Community pool and pier for fishing and enjoying the beautiful lagoon. Don't miss out on these amazing prices and the beautiful location only minutes from the beaches, fine dining, shopping and more! This SMART HOME is being built to Gold FORTIFIED Home TM certification, which may save the buyer on their homeowner’s insurance, and comes with a 1-year builder's warranty and a 10-year structural warranty (See Sales Representative for details on this program.) **This home features our Home is Connected (SM) Smart Home Technology, which includes control panel, doorbell, smartcode lock, two smart light switches, and thermostat, all controlled by one app. (See Sales Representative for complete details on these smart home features.) ***Furnished pictures are of similar home and not necessarily of subject property, including interior and exterior colors, options, and finishes.
Last Agent to Sell the Property
Major Ted Lewis
World Impact Real Estate License #100062 Listed on: 06/02/2020

Last Buyer's Agent
Major Ted Lewis
World Impact Real Estate License #100062 Listed on: 06/02/2020

Home Details
Home Type
- Single Family
Est. Annual Taxes
- $3,602
Year Built
- Built in 2020 | New Construction
Lot Details
- Lot Dimensions are 48x98
- Few Trees
HOA Fees
- $135 Monthly HOA Fees
Parking
- Garage
Home Design
- Craftsman Architecture
- Slab Foundation
- Wood Frame Construction
- Dimensional Roof
- Ridge Vents on the Roof
- Concrete Fiber Board Siding
Interior Spaces
- 2,219 Sq Ft Home
- 2-Story Property
- High Ceiling
- ENERGY STAR Qualified Ceiling Fan
- Ceiling Fan
- Double Pane Windows
- ENERGY STAR Qualified Windows
- Dining Room
- Lagoon Views
Kitchen
- Breakfast Bar
- Gas Range
- Microwave
- Dishwasher
- Disposal
Flooring
- Wood
- Carpet
- Tile
Bedrooms and Bathrooms
- 4 Bedrooms
- En-Suite Primary Bedroom
- En-Suite Bathroom
Home Security
- Fire and Smoke Detector
- Termite Clearance
Eco-Friendly Details
- FORTIFIED Gold
- Energy-Efficient Appliances
- ENERGY STAR Qualified Equipment for Heating
Outdoor Features
- Access To Lagoon or Estuary
- Covered patio or porch
Utilities
- ENERGY STAR Qualified Air Conditioning
- SEER Rated 14+ Air Conditioning Units
- Heat Pump System
- Underground Utilities
- Electric Water Heater
Listing and Financial Details
- Home warranty included in the sale of the property
- Assessor Parcel Number 05-66-04-18-4-000-043.008
Community Details
Overview
- Association fees include management, common area insurance, common area maintenance, recreational facilities, taxes-common area
- The community has rules related to covenants, conditions, and restrictions
Recreation
- Fishing Pier
- Community Pool
Ownership History
Purchase Details
Home Financials for this Owner
Home Financials are based on the most recent Mortgage that was taken out on this home.Similar Homes in Gulf Shores, AL
Home Values in the Area
Average Home Value in this Area
Purchase History
| Date | Type | Sale Price | Title Company |
|---|---|---|---|
| Warranty Deed | $420,200 | None Available |
Mortgage History
| Date | Status | Loan Amount | Loan Type |
|---|---|---|---|
| Open | $245,200 | New Conventional |
Property History
| Date | Event | Price | Change | Sq Ft Price |
|---|---|---|---|---|
| 05/13/2025 05/13/25 | Price Changed | $599,000 | -3.3% | $265 / Sq Ft |
| 02/07/2025 02/07/25 | For Sale | $619,500 | +47.4% | $274 / Sq Ft |
| 03/31/2021 03/31/21 | Sold | $420,200 | +2.5% | $189 / Sq Ft |
| 02/24/2021 02/24/21 | Pending | -- | -- | -- |
| 02/17/2021 02/17/21 | Price Changed | $409,900 | -2.1% | $185 / Sq Ft |
| 02/13/2021 02/13/21 | Price Changed | $418,900 | +3.5% | $189 / Sq Ft |
| 02/13/2021 02/13/21 | For Sale | $404,900 | 0.0% | $182 / Sq Ft |
| 01/19/2021 01/19/21 | Pending | -- | -- | -- |
| 01/06/2021 01/06/21 | Price Changed | $404,900 | -2.4% | $182 / Sq Ft |
| 01/06/2021 01/06/21 | Price Changed | $414,900 | +1.2% | $187 / Sq Ft |
| 12/10/2020 12/10/20 | Price Changed | $409,900 | -1.1% | $185 / Sq Ft |
| 09/02/2020 09/02/20 | Price Changed | $414,400 | +0.9% | $187 / Sq Ft |
| 06/02/2020 06/02/20 | For Sale | $410,875 | -- | $185 / Sq Ft |
Tax History Compared to Growth
Tax History
| Year | Tax Paid | Tax Assessment Tax Assessment Total Assessment is a certain percentage of the fair market value that is determined by local assessors to be the total taxable value of land and additions on the property. | Land | Improvement |
|---|---|---|---|---|
| 2024 | $3,602 | $109,140 | $16,120 | $93,020 |
| 2023 | $3,593 | $108,880 | $17,420 | $91,460 |
| 2022 | $2,862 | $86,720 | $0 | $0 |
| 2021 | $574 | $6,580 | $0 | $0 |
| 2020 | $429 | $13,000 | $0 | $0 |
| 2019 | $462 | $14,000 | $0 | $0 |
| 2018 | $347 | $10,500 | $0 | $0 |
Agents Affiliated with this Home
-
Brenda Morris

Seller's Agent in 2025
Brenda Morris
Keller Williams AGC Realty - Orange Beach
(270) 705-2166
36 Total Sales
-
M
Seller's Agent in 2021
Major Ted Lewis
World Impact Real Estate
(205) 239-2804
Map
Source: Baldwin REALTORS®
MLS Number: 299379
APN: 66-04-18-4-000-043.008
- 1290 Mako Loop
- 1296 Mako Loop
- 1281 Mako Loop
- 0000 Alabama 180 Unit 18.001
- 0 E Fairway Dr Unit Lot 1 376518
- 1404 Briarwood Dr
- 18650 Fort Morgan Hwy
- 1417 E Fairway Dr
- 2313 Alabama 180
- 17066 Alabama 180 Unit 6
- 2295 Alabama 180
- 1382 Alabama 180
- 14686 Alabama 180
- 1352 W Fairway Dr
- 18389 State Highway 180 Unit B/2A
- 1430 Regency Rd Unit C201
- 1430 Regency Rd Unit G101
- 1430 Regency Rd Unit F204
- 1430 Regency Rd Unit J302
- 1430 Regency Rd Unit H203
