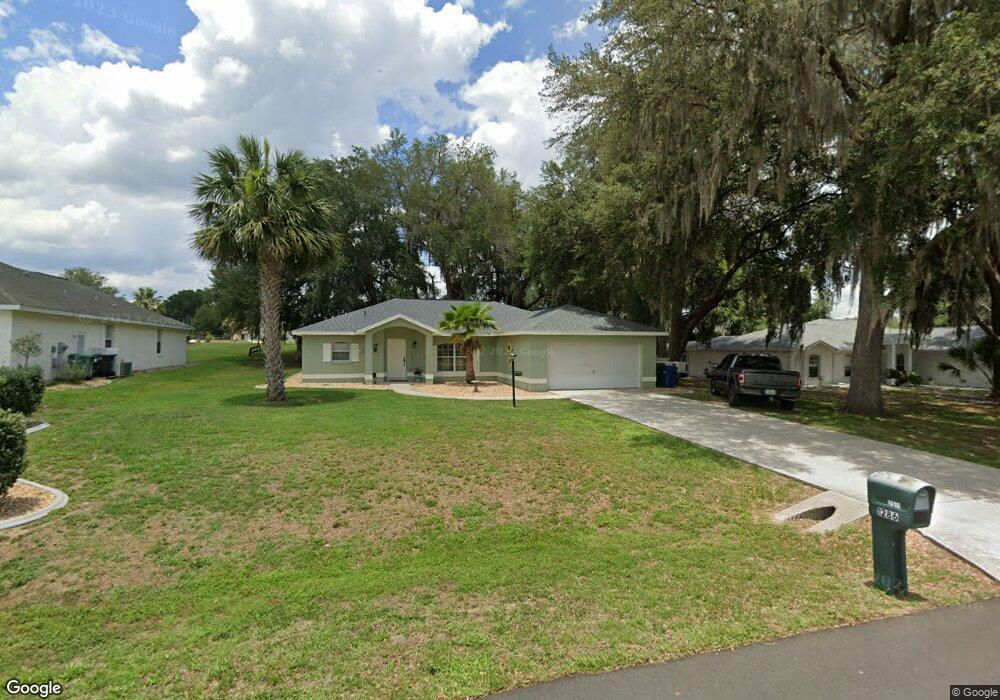1286 N Timucuan Trail Inverness, FL 34453
Estimated Value: $325,448 - $352,000
3
Beds
2
Baths
1,615
Sq Ft
$208/Sq Ft
Est. Value
About This Home
This home is located at 1286 N Timucuan Trail, Inverness, FL 34453 and is currently estimated at $336,612, approximately $208 per square foot. 1286 N Timucuan Trail is a home located in Citrus County with nearby schools including Hernando Elementary School, Inverness Middle School, and Citrus High School.
Ownership History
Date
Name
Owned For
Owner Type
Purchase Details
Closed on
Dec 27, 2006
Sold by
Gabber Investments Inc
Bought by
Berkvens Johannes A and Berkvens Dorothea H
Current Estimated Value
Purchase Details
Closed on
Dec 1, 2006
Bought by
Berkvens Johannes A and Berkvens Dorothea H
Purchase Details
Closed on
Jan 25, 2006
Sold by
Verheugen Philippe and Luchie Nancy
Bought by
Bartholomeus Beleggingsmaatschappij Amer
Purchase Details
Closed on
Jan 14, 2006
Sold by
Bartholomeus Beleggingsmaatschappij Amer
Bought by
Gabber Investments Inc
Purchase Details
Closed on
Jan 1, 2006
Bought by
Berkvens Johannes A and Berkvens Dorothea H
Purchase Details
Closed on
Jul 15, 2005
Sold by
Bartholomeus Beleggingsmaatschappij Amer
Bought by
Verheugen Philippe and Luchie Nancy
Purchase Details
Closed on
Jun 16, 2005
Sold by
Wbc Investments Inc
Bought by
Beleggingsmaatschappij Bartholomeus
Purchase Details
Closed on
Jun 1, 2005
Bought by
Berkvens Johannes A and Berkvens Dorothea H
Create a Home Valuation Report for This Property
The Home Valuation Report is an in-depth analysis detailing your home's value as well as a comparison with similar homes in the area
Home Values in the Area
Average Home Value in this Area
Purchase History
| Date | Buyer | Sale Price | Title Company |
|---|---|---|---|
| Berkvens Johannes A | -- | None Available | |
| Berkvens Johannes A | $100 | -- | |
| Bartholomeus Beleggingsmaatschappij Amer | -- | Advance Homestead Title Inc | |
| Gabber Investments Inc | $215,000 | Advance Homestead Title Inc | |
| Berkvens Johannes A | $100 | -- | |
| Verheugen Philippe | $213,600 | Advance Homestead Title Inc | |
| Beleggingsmaatschappij Bartholomeus | -- | -- | |
| Berkvens Johannes A | $100 | -- |
Source: Public Records
Tax History Compared to Growth
Tax History
| Year | Tax Paid | Tax Assessment Tax Assessment Total Assessment is a certain percentage of the fair market value that is determined by local assessors to be the total taxable value of land and additions on the property. | Land | Improvement |
|---|---|---|---|---|
| 2024 | $3,334 | $246,356 | $15,950 | $230,406 |
| 2023 | $3,334 | $244,303 | $15,950 | $228,353 |
| 2022 | $2,920 | $215,946 | $14,500 | $201,446 |
| 2021 | $2,470 | $164,656 | $14,500 | $150,156 |
| 2020 | $2,228 | $147,840 | $14,500 | $133,340 |
| 2019 | $2,074 | $136,201 | $14,500 | $121,701 |
| 2018 | $1,886 | $119,841 | $14,500 | $105,341 |
| 2017 | $1,966 | $122,341 | $30,090 | $92,251 |
| 2016 | $1,884 | $112,592 | $30,090 | $82,502 |
| 2015 | $1,822 | $106,241 | $30,090 | $76,151 |
| 2014 | $2,028 | $114,730 | $31,256 | $83,474 |
Source: Public Records
Map
Nearby Homes
- 4482 E Avocet Ct
- 4457 E Avocet Ct
- 1635 N Arkansas Terrace
- 4301 E Tennessee Ln
- 4284 E Alabama Ln
- 1335 N Timucuan Trail
- 4250 E Nebraska Ln
- 1271 N Arkansas Terrace
- 4279 E Texas Ln
- 1635 N Florida Ave
- 1313 N Paul Dr
- 1131 N Sabal Palm Way
- 1171 N Foxrun Terrace
- 1051 N Paul Dr
- 933 N Rembrandt Way
- 891 N Rembrandt Way
- 1420 N Sylvan Point
- 4631 E Windmill Dr
- 4405 E Windmill Dr
- 4450 E Windmill Dr Unit 106
- 1290 N Timucuan Trail
- 1284 N Timucuan Trail
- 1281 N Timucuan Trail
- 1285 N Timucuan Trail
- 1289 N Timucuan Trail
- 1282 N Timucuan Trail
- 1294 N Timucuan Trail
- 4436 E Avocet Ct
- 1293 N Timucuan Trail
- 4458 E Avocet Ct
- 1274 N Timucuan Trail
- 1277 N Timucuan Trail
- 1297 N Timucuan Trail
- 1298 N Timucuan Trail
- 1301 N Timucuan Trail
- 4504 E Avocet Ct
- 1273 N Timucuan Trail
- 4401 E Avocet Ct
- 1302 N Timucuan Trail
