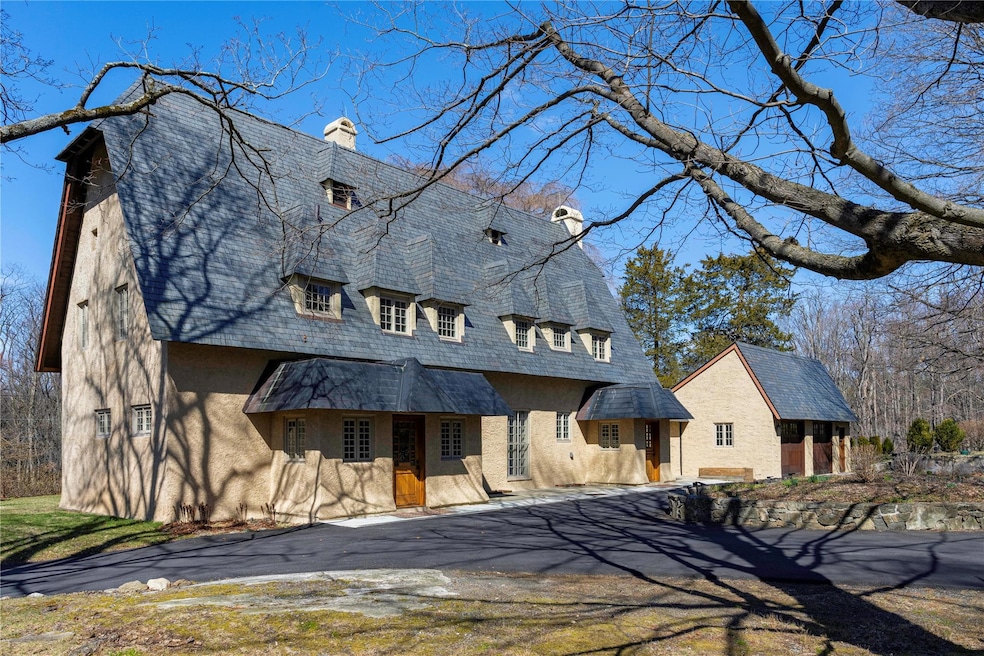
1286 Route 9d Garrison, NY 10524
Highlights
- In Ground Pool
- Carriage House
- Property is near public transit
- 3.9 Acre Lot
- Fireplace in Bedroom
- Wood Flooring
About This Home
As of August 2025Conveniently located in the bucolic hamlet of Garrison, this French Normandy architectural home is the very essence of the Hudson Valley area. The West Gate House, as this significant home is known, where the vibe of yesteryear still exists. You will find that Garrison offers a pastoral rolling landscape which provides a restorative and back to nature experience. Throughout the home you will find beautiful details intact - oversized solid wooden doors, custom millwork, three lovely period fireplaces, brick floors, lovely window vignettes, wood floors, two stairwells, a walk-up attic - ready to be finished into your dream space, porticos with a dutch door, slate roof and the home's stone entranceway. This gracious home allows for family and friends to visit in the comfort of a warm and inviting large country kitchen with butler's pantry. The second floor has a primary suite included in your five bedrooms. The hard work has been done by these owners - the maintenance and system upgrades have been completed to ease you into your transition. The outdoor experience awaits with a large 20' x 40' swimming pool with a large stone patio as part of your almost four acre parcel. Location always being key to real estate, this home is in the perfect spot to access all of your amenities. Within minutes, you can reach the Hudson River, the Village of Cold Spring, hiking trails, Metro north trains - all within approximately an hour to the upper West Side of NYC.
Last Agent to Sell the Property
Houlihan Lawrence Inc. Brokerage Phone: 845-265-5500 License #10401245076 Listed on: 03/04/2025

Home Details
Home Type
- Single Family
Est. Annual Taxes
- $16,497
Year Built
- Built in 1890
Lot Details
- 3.9 Acre Lot
- West Facing Home
- Stone Wall
- Landscaped
- Paved or Partially Paved Lot
- Level Lot
- Garden
- Back and Front Yard
Parking
- 2 Car Garage
- Driveway
Home Design
- Carriage House
- Chalet
- Farmhouse Style Home
- Stucco
Interior Spaces
- 2,766 Sq Ft Home
- 3-Story Property
- Built-In Features
- Beamed Ceilings
- Wood Burning Fireplace
- Decorative Fireplace
- ENERGY STAR Qualified Windows
- Entrance Foyer
- Living Room with Fireplace
- 3 Fireplaces
- Formal Dining Room
- Storage
- Unfinished Basement
- Basement Fills Entire Space Under The House
- Home Security System
Kitchen
- Eat-In Kitchen
- Dishwasher
- Wine Refrigerator
Flooring
- Wood
- Brick
- Tile
Bedrooms and Bathrooms
- 5 Bedrooms
- Fireplace in Bedroom
- En-Suite Primary Bedroom
- Bidet
Laundry
- Laundry Room
- Dryer
- Washer
Pool
- In Ground Pool
- Outdoor Pool
- Fence Around Pool
- Pool Cover
Outdoor Features
- Courtyard
- Patio
Location
- Property is near public transit
Schools
- Garrison Elementary School
- Garrison Middle School
- Haldane High School
Utilities
- Central Air
- Heating System Uses Steam
- Heating System Uses Oil
- Well
- Oil Water Heater
- Water Softener is Owned
- Septic Tank
Listing and Financial Details
- Assessor Parcel Number 372689-060-000-0001-015-000-0000
Ownership History
Purchase Details
Similar Homes in Garrison, NY
Home Values in the Area
Average Home Value in this Area
Purchase History
| Date | Type | Sale Price | Title Company |
|---|---|---|---|
| Interfamily Deed Transfer | -- | None Available |
Property History
| Date | Event | Price | Change | Sq Ft Price |
|---|---|---|---|---|
| 08/01/2025 08/01/25 | Sold | $1,750,000 | 0.0% | $633 / Sq Ft |
| 05/21/2025 05/21/25 | Pending | -- | -- | -- |
| 03/28/2025 03/28/25 | Price Changed | $1,750,000 | -12.5% | $633 / Sq Ft |
| 03/04/2025 03/04/25 | For Sale | $1,999,000 | -- | $723 / Sq Ft |
Tax History Compared to Growth
Tax History
| Year | Tax Paid | Tax Assessment Tax Assessment Total Assessment is a certain percentage of the fair market value that is determined by local assessors to be the total taxable value of land and additions on the property. | Land | Improvement |
|---|---|---|---|---|
| 2023 | $15,863 | $390,100 | $120,300 | $269,800 |
| 2022 | $15,384 | $390,100 | $120,300 | $269,800 |
| 2021 | $14,646 | $390,100 | $120,300 | $269,800 |
| 2020 | $13,899 | $390,100 | $120,300 | $269,800 |
| 2018 | $13,320 | $390,100 | $120,300 | $269,800 |
| 2017 | $13,722 | $400,875 | $120,300 | $280,575 |
| 2016 | $13,586 | $400,875 | $120,300 | $280,575 |
Agents Affiliated with this Home
-

Seller's Agent in 2025
Linda Hoffmann
Houlihan Lawrence Inc.
(914) 548-1843
38 in this area
62 Total Sales
-

Buyer's Agent in 2025
Ann McBride-Alayon
Hudson River Line Realty
(718) 637-3143
32 in this area
54 Total Sales
Map
Source: OneKey® MLS
MLS Number: 818950
APN: 372689 60.-1-15
- 1 Avery Rd
- 1136 Route 9d
- 16 Nelson Ln
- 825 New York 9d
- 26 Coleman Rd
- 16 Fox Hollow Ln
- 996 Route 9d
- 80 Justins Way
- 52 Justins Way
- 2 Forsonville Ln
- 1051 Old Albany Post Rd
- 14 Constitution Dr
- 64 Paulding Ave
- 11 The Blvd Unit A4
- 20 Drew Ave
- 61 Church St
- 20 Deer Ridge Rd
- 20 South St
- 11 Lake St
- 6 Church St
