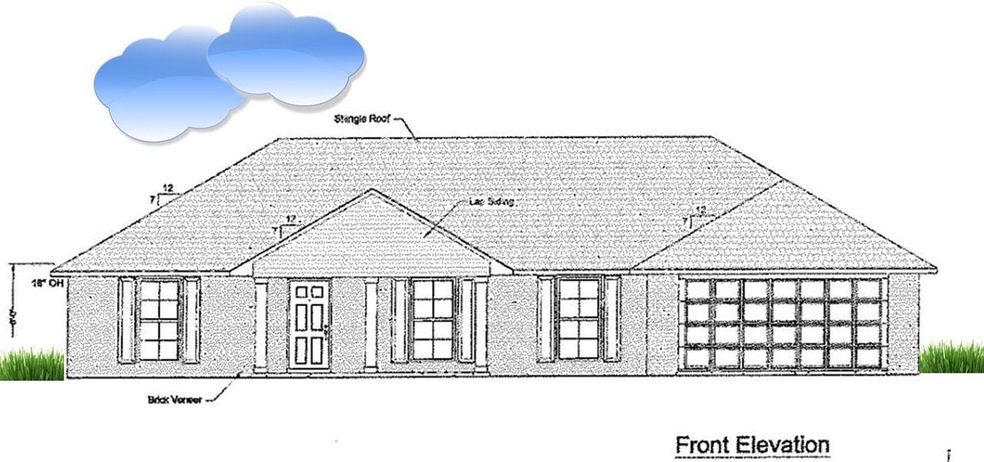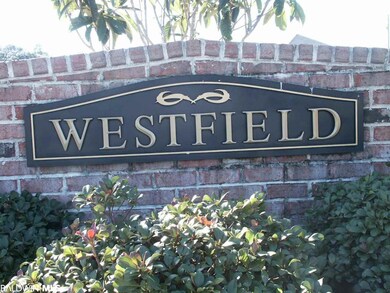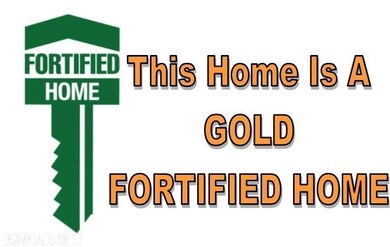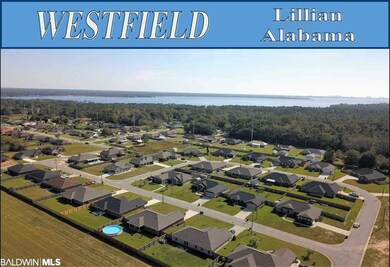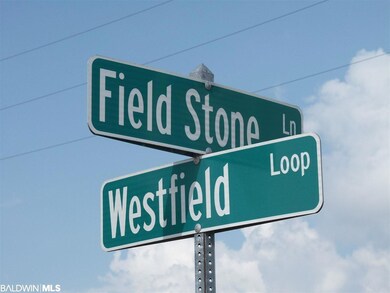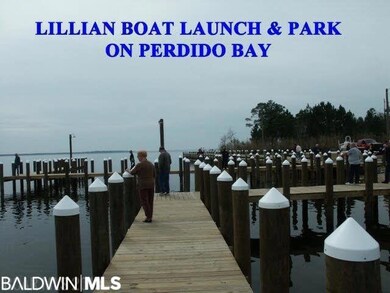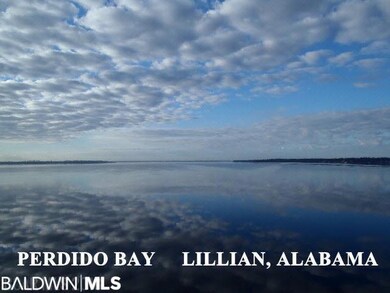
12860 Westfield Loop Lillian, AL 36549
Meadow View NeighborhoodHighlights
- New Construction
- High Ceiling
- 2 Car Attached Garage
- Elberta Elementary School Rated A-
- Great Room
- Double Pane Windows
About This Home
As of June 2023Another Fine Home by Ricky Wiggins Builders... This three bedroom and two bath brick home (now under construction) offers many fine qualities and energy features such as: 2X6 exterior walls, low E glass windows, hurricane storm covers, granite kitchen countertops, stainless steel appliances, vaulted and tray ceilings, covered back porch, large double garage, and landscaped yard. This home is located in a great area of Lillian and convenient to Pensacola shopping, Gulf Beaches, Lillian Boat Launch, Baldwin County Waterfront Park, and Pensacola NAS facilities. Check It Out! This Home will be A GOLD FORTIFIED HOME and will have a Bonded Builder's Warranty. HOA is not active at this time.
Last Agent to Sell the Property
John Blalock
Coldwell Banker Coastal Realty License #12862 Listed on: 11/19/2019

Last Buyer's Agent
John Blalock
Coldwell Banker Coastal Realty License #12862 Listed on: 11/19/2019

Home Details
Home Type
- Single Family
Est. Annual Taxes
- $570
Year Built
- Built in 2020 | New Construction
Lot Details
- Lot Dimensions are 85x120
- Level Lot
- Property is zoned Outside Corp Limits
HOA Fees
- $10 Monthly HOA Fees
Parking
- 2 Car Attached Garage
Home Design
- Brick Exterior Construction
- Slab Foundation
- Dimensional Roof
- Ridge Vents on the Roof
- Composition Roof
Interior Spaces
- 1,780 Sq Ft Home
- 1-Story Property
- High Ceiling
- ENERGY STAR Qualified Ceiling Fan
- Ceiling Fan
- Double Pane Windows
- Great Room
- Combination Dining and Living Room
- Utility Room
Kitchen
- Electric Range
- Microwave
- Dishwasher
- Disposal
Flooring
- Carpet
- Vinyl
Bedrooms and Bathrooms
- 3 Bedrooms
- Split Bedroom Floorplan
- En-Suite Primary Bedroom
- Walk-In Closet
- 2 Full Bathrooms
- Dual Vanity Sinks in Primary Bathroom
Home Security
- Fire and Smoke Detector
- Termite Clearance
Location
- Mineral Rights
Schools
- Elberta Elementary School
- Elberta Middle School
- Elberta High School
Utilities
- Central Heating and Cooling System
- Electric Water Heater
- Grinder Pump
Community Details
- Association fees include common area maintenance, taxes-common area
- Westfield Subdivision
- The community has rules related to covenants, conditions, and restrictions
Listing and Financial Details
- Home warranty included in the sale of the property
- Assessor Parcel Number 52-08-27-0-000-002.088
Ownership History
Purchase Details
Home Financials for this Owner
Home Financials are based on the most recent Mortgage that was taken out on this home.Similar Homes in Lillian, AL
Home Values in the Area
Average Home Value in this Area
Purchase History
| Date | Type | Sale Price | Title Company |
|---|---|---|---|
| Warranty Deed | $207,000 | None Available |
Mortgage History
| Date | Status | Loan Amount | Loan Type |
|---|---|---|---|
| Previous Owner | $165,600 | Construction |
Property History
| Date | Event | Price | Change | Sq Ft Price |
|---|---|---|---|---|
| 06/30/2023 06/30/23 | Sold | $340,000 | -2.6% | $191 / Sq Ft |
| 06/10/2023 06/10/23 | Pending | -- | -- | -- |
| 06/05/2023 06/05/23 | For Sale | $348,900 | +68.6% | $196 / Sq Ft |
| 04/23/2020 04/23/20 | Sold | $207,000 | 0.0% | $116 / Sq Ft |
| 12/17/2019 12/17/19 | Pending | -- | -- | -- |
| 11/19/2019 11/19/19 | For Sale | $207,000 | -- | $116 / Sq Ft |
Tax History Compared to Growth
Tax History
| Year | Tax Paid | Tax Assessment Tax Assessment Total Assessment is a certain percentage of the fair market value that is determined by local assessors to be the total taxable value of land and additions on the property. | Land | Improvement |
|---|---|---|---|---|
| 2024 | $822 | $29,360 | $4,040 | $25,320 |
| 2023 | $582 | $27,940 | $3,620 | $24,320 |
| 2022 | $711 | $25,380 | $0 | $0 |
| 2021 | $609 | $22,300 | $0 | $0 |
| 2020 | $137 | $4,880 | $0 | $0 |
| 2019 | $126 | $4,500 | $0 | $0 |
| 2018 | $88 | $3,160 | $0 | $0 |
| 2017 | $78 | $2,800 | $0 | $0 |
| 2016 | $67 | $2,400 | $0 | $0 |
| 2015 | $67 | $2,400 | $0 | $0 |
| 2014 | $67 | $2,400 | $0 | $0 |
| 2013 | -- | $2,000 | $0 | $0 |
Agents Affiliated with this Home
-
Carole Shackelford

Seller's Agent in 2023
Carole Shackelford
HomeSmart Sunshine Realty
(251) 209-4455
1 in this area
53 Total Sales
-
Diane Brooks

Buyer's Agent in 2023
Diane Brooks
EXIT Realty Orange Beach
(251) 402-1343
1 in this area
92 Total Sales
-

Seller's Agent in 2020
John Blalock
Coldwell Banker Coastal Realty
(251) 952-2222
Map
Source: Baldwin REALTORS®
MLS Number: 291573
APN: 52-08-27-0-000-002.088
- 12960 Westfield Loop
- 33644 Us Highway 98
- 34023 Rosalia Ave
- 3155 Spanish Cove Dr N
- 2877 Spanish Cove Dr N
- 2882 Eslava Cir
- 3090 Camino Real Loop
- 33471 Us Highway 98
- 3149 Pinewood Cir
- 34029 Us Highway 98
- 12176 Condon Rd
- 12181 S Perdido St
- 12241 Fritz Ct
- 13107 Concord Dr E
- 2711 Manuel Dr
- 1854 Suavez Dr
- 33019 Us Highway 98 Unit 5
- 12741 Santa Piedro St
- 2553 Santa Rosa Dr
- 2710 Manuel Dr
