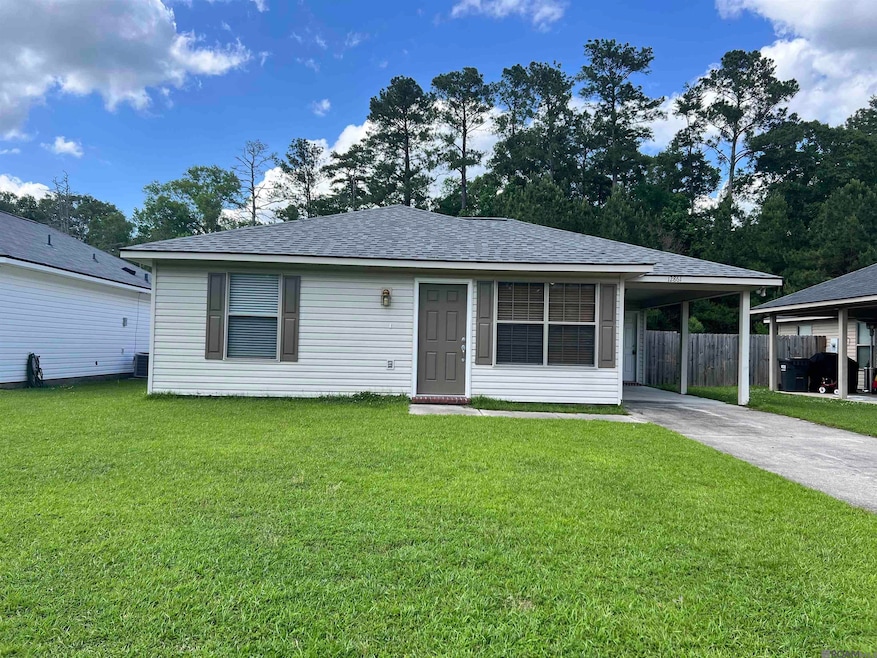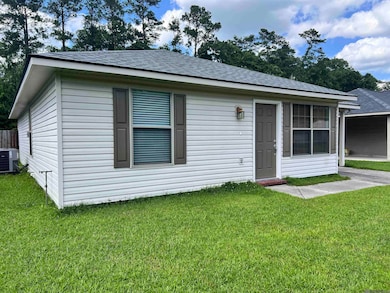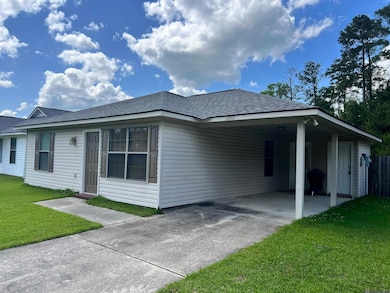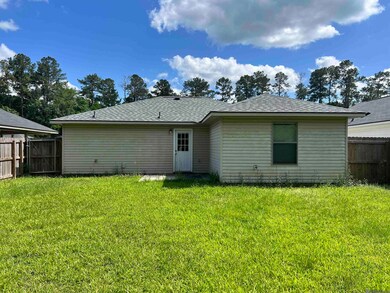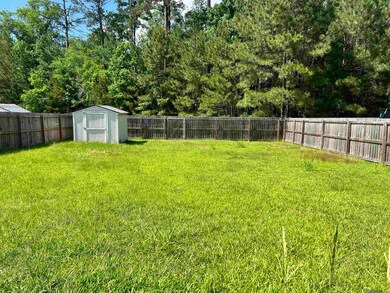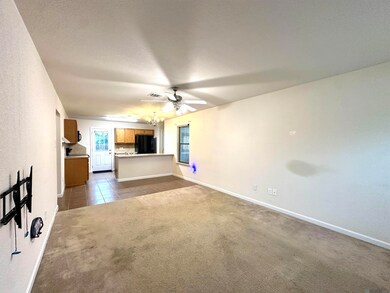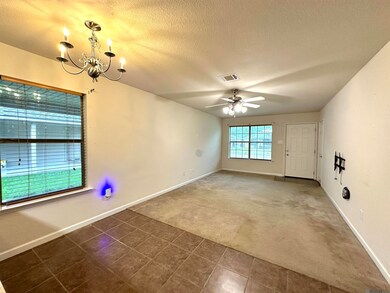
12861 Mulberry Dr Denham Springs, LA 70726
Estimated payment $1,184/month
Total Views
3,600
3
Beds
1.5
Baths
1,133
Sq Ft
$159
Price per Sq Ft
Highlights
- Traditional Architecture
- Ceramic Tile Flooring
- Ceiling Fan
- Cooling Available
- Outdoor Storage
- Privacy Fence
About This Home
Perfect first home or downsize to. Warm and cozy. Kitchen and breakfast area flow into the family room creating a wonderful open area. 3 bedrooms, 1 1/2 bath makes this a delight to call home. Nice sized fenced backyard. New Roof. Call this one home.
Home Details
Home Type
- Single Family
Est. Annual Taxes
- $1,658
Year Built
- Built in 2007
Lot Details
- 7,405 Sq Ft Lot
- Lot Dimensions are 50x151x42x153
- Privacy Fence
HOA Fees
- $47 Monthly HOA Fees
Home Design
- Traditional Architecture
- Brick Exterior Construction
- Slab Foundation
- Shingle Roof
Interior Spaces
- 1,133 Sq Ft Home
- 1-Story Property
- Ceiling Fan
- Window Screens
- Attic Access Panel
- Washer and Electric Dryer Hookup
Kitchen
- Oven or Range
- Microwave
- Dishwasher
Flooring
- Carpet
- Ceramic Tile
Bedrooms and Bathrooms
- 3 Bedrooms
Parking
- 1 Parking Space
- Carport
Outdoor Features
- Exterior Lighting
- Outdoor Storage
Utilities
- Cooling Available
- Heating Available
- Community Sewer or Septic
Community Details
- Built by D.r. Horton, Inc. - Gulf Coast
- Woodland Crossing Subdivision
Map
Create a Home Valuation Report for This Property
The Home Valuation Report is an in-depth analysis detailing your home's value as well as a comparison with similar homes in the area
Home Values in the Area
Average Home Value in this Area
Tax History
| Year | Tax Paid | Tax Assessment Tax Assessment Total Assessment is a certain percentage of the fair market value that is determined by local assessors to be the total taxable value of land and additions on the property. | Land | Improvement |
|---|---|---|---|---|
| 2024 | $1,658 | $15,732 | $2,900 | $12,832 |
| 2023 | $1,440 | $11,770 | $2,900 | $8,870 |
| 2022 | $1,450 | $11,770 | $2,900 | $8,870 |
| 2021 | $1,278 | $11,770 | $2,900 | $8,870 |
| 2020 | $1,271 | $11,770 | $2,900 | $8,870 |
| 2019 | $1,350 | $12,190 | $2,900 | $9,290 |
| 2018 | $1,363 | $12,190 | $2,900 | $9,290 |
| 2017 | $1,393 | $12,190 | $2,900 | $9,290 |
| 2015 | $529 | $11,850 | $2,900 | $8,950 |
| 2014 | $538 | $11,850 | $2,900 | $8,950 |
Source: Public Records
Property History
| Date | Event | Price | Change | Sq Ft Price |
|---|---|---|---|---|
| 06/02/2025 06/02/25 | Price Changed | $180,000 | -2.7% | $159 / Sq Ft |
| 05/08/2025 05/08/25 | For Sale | $185,000 | -- | $163 / Sq Ft |
Source: Greater Baton Rouge Association of REALTORS®
Purchase History
| Date | Type | Sale Price | Title Company |
|---|---|---|---|
| Cash Sale Deed | $117,900 | Dhi Title Company |
Source: Public Records
Mortgage History
| Date | Status | Loan Amount | Loan Type |
|---|---|---|---|
| Open | $110,452 | FHA | |
| Closed | $107,701 | FHA |
Source: Public Records
Similar Homes in Denham Springs, LA
Source: Greater Baton Rouge Association of REALTORS®
MLS Number: 2025008528
APN: 0567503
Nearby Homes
- 26158 Glenbrooke Dr
- 26358 Poplar Glen Dr
- 12726 Bonnie Bleu Dr
- 12738 Bonnie Bleu Dr
- 26373 Poplar Glen Dr
- 12789 Bonnie Bleu Dr
- 12831 Bonnie Bleu Dr
- 26320 Holly Ridge Dr
- 26096 Avondale Ct
- 13460 Wynnewood Ave
- 12503 Havenwood Dr
- 12479 Havenwood Dr
- 12182 Brush Creek St
- 26100 Walker Rd S
- 12375 Buddy Ellis Rd
- 25868 Walker Rd S
- 26618 Evangeline Trace Blvd
- 26846 Kelli Dr
- 26030 Big Ben Dr
- 26090 Purdy Ave
