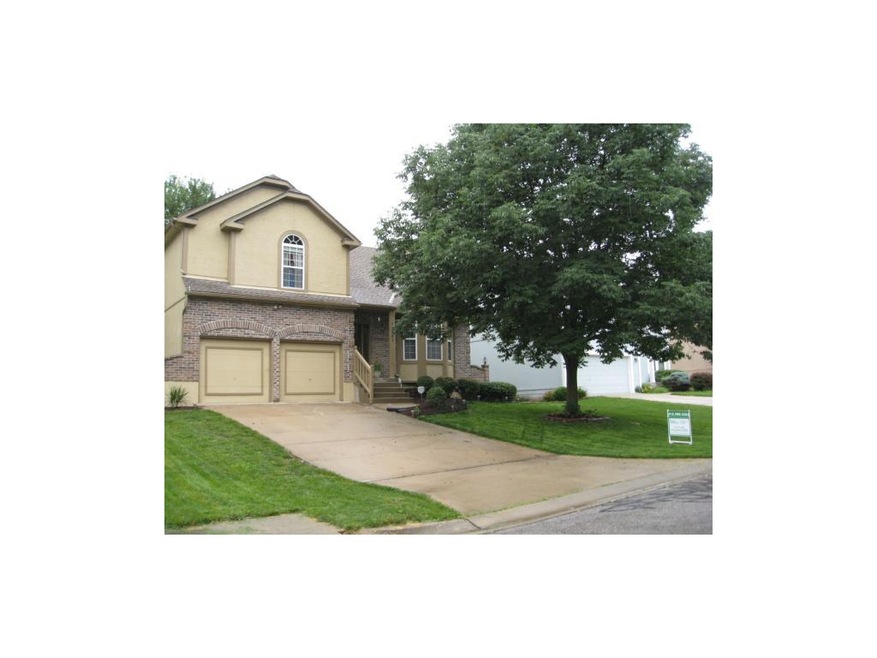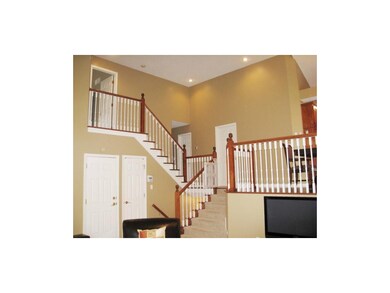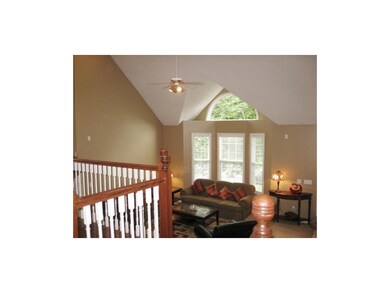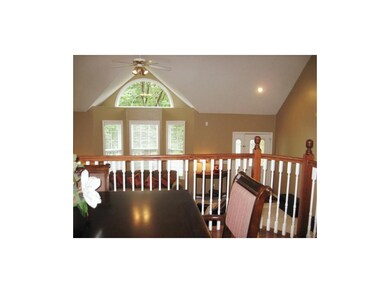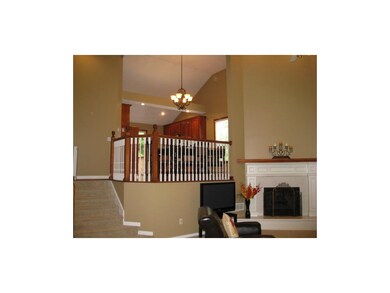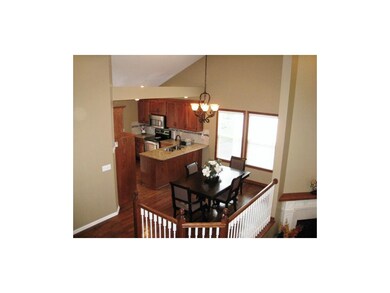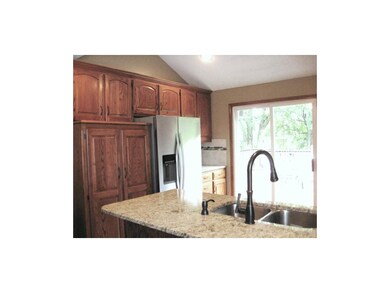
12861 S Widmer St Olathe, KS 66062
Highlights
- Home Theater
- Deck
- Traditional Architecture
- Regency Place Elementary School Rated A
- Vaulted Ceiling
- Wood Flooring
About This Home
As of March 2021Updated open floor plan, new this spring: Granite Kitchen Counter tops, S/S Stove, Dishwasher, Microwave, Sink, Tile Back splash & Faucet. Vaulted great room with corner fireplace, wood floors: kitchen & dining room. Finished media room. LL w/walk-up double door. Full bath w/Jacuzzi tub & tile. Built-in surround speakers stay. Master bedroom w/walk-in closet, bath w/separate tub & shower, new faucets. Treed back yard, perfect for entertaining. Newer roof - 4 years, hot water & sprinkler system - 1 year.
Last Agent to Sell the Property
Dana Cooper
BHG Kansas City Homes License #SP00023010 Listed on: 06/12/2015
Home Details
Home Type
- Single Family
Est. Annual Taxes
- $3,351
Year Built
- Built in 1995
Lot Details
- 8,124 Sq Ft Lot
- Wood Fence
- Sprinkler System
- Many Trees
HOA Fees
- $14 Monthly HOA Fees
Parking
- 2 Car Attached Garage
- Inside Entrance
- Front Facing Garage
- Garage Door Opener
Home Design
- Traditional Architecture
- Split Level Home
- Frame Construction
- Composition Roof
Interior Spaces
- Wet Bar: Carpet, Ceramic Tiles, Ceiling Fan(s), Walk-In Closet(s), Wood Floor, Cathedral/Vaulted Ceiling, Granite Counters, Fireplace
- Built-In Features: Carpet, Ceramic Tiles, Ceiling Fan(s), Walk-In Closet(s), Wood Floor, Cathedral/Vaulted Ceiling, Granite Counters, Fireplace
- Vaulted Ceiling
- Ceiling Fan: Carpet, Ceramic Tiles, Ceiling Fan(s), Walk-In Closet(s), Wood Floor, Cathedral/Vaulted Ceiling, Granite Counters, Fireplace
- Skylights
- Shades
- Plantation Shutters
- Drapes & Rods
- Great Room with Fireplace
- Combination Kitchen and Dining Room
- Home Theater
- Finished Basement
- Walk-Up Access
- Home Security System
- Laundry on lower level
Kitchen
- Free-Standing Range
- Dishwasher
- Stainless Steel Appliances
- Granite Countertops
- Laminate Countertops
- Wood Stained Kitchen Cabinets
- Disposal
Flooring
- Wood
- Wall to Wall Carpet
- Linoleum
- Laminate
- Stone
- Ceramic Tile
- Luxury Vinyl Plank Tile
- Luxury Vinyl Tile
Bedrooms and Bathrooms
- 4 Bedrooms
- Cedar Closet: Carpet, Ceramic Tiles, Ceiling Fan(s), Walk-In Closet(s), Wood Floor, Cathedral/Vaulted Ceiling, Granite Counters, Fireplace
- Walk-In Closet: Carpet, Ceramic Tiles, Ceiling Fan(s), Walk-In Closet(s), Wood Floor, Cathedral/Vaulted Ceiling, Granite Counters, Fireplace
- 3 Full Bathrooms
- Double Vanity
- Carpet
Outdoor Features
- Deck
- Enclosed patio or porch
Schools
- Regency Place Elementary School
- Olathe East High School
Additional Features
- City Lot
- Forced Air Heating and Cooling System
Community Details
- Bradford Falls Subdivision
Listing and Financial Details
- Assessor Parcel Number DP04570000 0023
Ownership History
Purchase Details
Home Financials for this Owner
Home Financials are based on the most recent Mortgage that was taken out on this home.Purchase Details
Home Financials for this Owner
Home Financials are based on the most recent Mortgage that was taken out on this home.Purchase Details
Home Financials for this Owner
Home Financials are based on the most recent Mortgage that was taken out on this home.Purchase Details
Home Financials for this Owner
Home Financials are based on the most recent Mortgage that was taken out on this home.Purchase Details
Home Financials for this Owner
Home Financials are based on the most recent Mortgage that was taken out on this home.Similar Homes in Olathe, KS
Home Values in the Area
Average Home Value in this Area
Purchase History
| Date | Type | Sale Price | Title Company |
|---|---|---|---|
| Interfamily Deed Transfer | -- | Continental Title Company | |
| Warranty Deed | -- | Continental Title Company | |
| Warranty Deed | -- | Continental Title | |
| Warranty Deed | -- | Chicago Title Insurance Co | |
| Warranty Deed | -- | Guarantee Title |
Mortgage History
| Date | Status | Loan Amount | Loan Type |
|---|---|---|---|
| Open | $323,000 | New Conventional | |
| Previous Owner | $219,600 | New Conventional | |
| Previous Owner | $195,780 | New Conventional | |
| Previous Owner | $207,000 | New Conventional | |
| Previous Owner | $167,000 | Unknown | |
| Previous Owner | $50,000 | Credit Line Revolving | |
| Previous Owner | $26,000 | Unknown | |
| Previous Owner | $176,200 | No Value Available |
Property History
| Date | Event | Price | Change | Sq Ft Price |
|---|---|---|---|---|
| 03/30/2021 03/30/21 | Sold | -- | -- | -- |
| 02/27/2021 02/27/21 | Pending | -- | -- | -- |
| 02/18/2021 02/18/21 | For Sale | $347,500 | +40.1% | $149 / Sq Ft |
| 08/07/2015 08/07/15 | Sold | -- | -- | -- |
| 06/27/2015 06/27/15 | Pending | -- | -- | -- |
| 06/13/2015 06/13/15 | For Sale | $248,000 | -- | $157 / Sq Ft |
Tax History Compared to Growth
Tax History
| Year | Tax Paid | Tax Assessment Tax Assessment Total Assessment is a certain percentage of the fair market value that is determined by local assessors to be the total taxable value of land and additions on the property. | Land | Improvement |
|---|---|---|---|---|
| 2024 | $4,876 | $43,355 | $8,280 | $35,075 |
| 2023 | $4,733 | $41,273 | $7,530 | $33,743 |
| 2022 | $4,575 | $38,790 | $6,844 | $31,946 |
| 2021 | $4,575 | $34,868 | $6,844 | $28,024 |
| 2020 | $4,122 | $33,040 | $6,222 | $26,818 |
| 2019 | $4,026 | $32,051 | $6,222 | $25,829 |
| 2018 | $4,024 | $31,809 | $5,408 | $26,401 |
| 2017 | $3,797 | $29,716 | $4,912 | $24,804 |
| 2016 | $3,494 | $28,060 | $4,912 | $23,148 |
| 2015 | $3,562 | $28,612 | $4,912 | $23,700 |
| 2013 | -- | $27,209 | $4,912 | $22,297 |
Agents Affiliated with this Home
-
C
Seller's Agent in 2021
Carol Hoover
Exit Realty Professionals
(816) 590-1633
1 in this area
29 Total Sales
-

Buyer's Agent in 2021
Wendy Sloup
Platinum Realty LLC
(888) 220-0988
17 in this area
68 Total Sales
-
D
Seller's Agent in 2015
Dana Cooper
BHG Kansas City Homes
-
C
Buyer's Agent in 2015
Christina Bellafiore
Exit Realty Professionals
(816) 581-0333
1 Total Sale
Map
Source: Heartland MLS
MLS Number: 1943739
APN: DP04570000-0023
- 12726 S Rene St
- 12715 S Rene St
- 12713 S Gallery St
- 13604 W 129th Terrace
- 12844 Haskins St
- 12828 Noland St
- 12890 S Greenwood St
- 13015 S Hagan Ct
- 13406 W 126th Place
- 13100 W 127th Place
- 12605 Hauser St
- 0 W 131st St
- 14350 W 133rd St Unit 209
- 12909 W 129th St
- 12705 W 126th St
- 12712 W 126th St
- 12337 Gillette St
- 12464 S Mullen Cir
- 12808 Century St
- 13088 S Alden St
