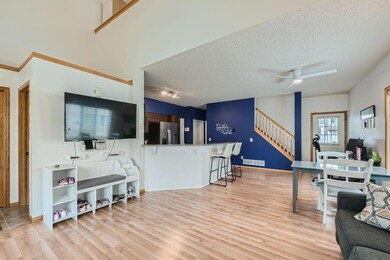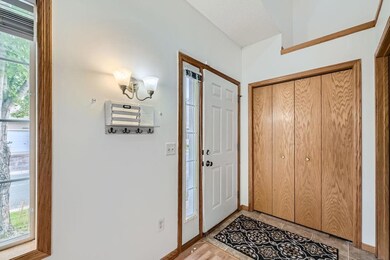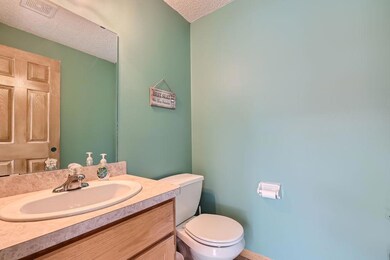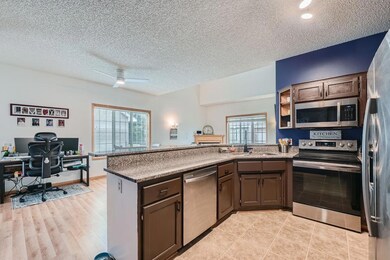
12862 Drake Cir NW Coon Rapids, MN 55448
Highlights
- Main Floor Primary Bedroom
- Home Office
- 2 Car Attached Garage
- Game Room
- Stainless Steel Appliances
- Patio
About This Home
As of October 2024Looking for room to grow? This incredible home offers an open floor plan, spacious main-level primary suite complete with a private bath, with separate tub and shower, and two walk in closets!
Upstairs, you'll find two generously sized bedrooms, a full bath, and a bright, inviting loft/family room. The finished lower level has an extra bedroom, amusement room, and flex room. New furnace in 2023 and new A/C in 2022! Walk to Prairie Oaks Park and Playground, close to shopping and easy access to highways!
Townhouse Details
Home Type
- Townhome
Est. Annual Taxes
- $2,924
Year Built
- Built in 2004
Lot Details
- 2,614 Sq Ft Lot
- Few Trees
HOA Fees
- $280 Monthly HOA Fees
Parking
- 2 Car Attached Garage
- Tuck Under Garage
- Garage Door Opener
- Guest Parking
Interior Spaces
- 2-Story Property
- Family Room
- Living Room with Fireplace
- Home Office
- Game Room
Kitchen
- Range
- Microwave
- Dishwasher
- Stainless Steel Appliances
- Disposal
Bedrooms and Bathrooms
- 4 Bedrooms
- Primary Bedroom on Main
Laundry
- Dryer
- Washer
Finished Basement
- Basement Fills Entire Space Under The House
- Drain
Outdoor Features
- Patio
Utilities
- Forced Air Heating and Cooling System
- Cable TV Available
Community Details
- Association fees include hazard insurance, lawn care, ground maintenance, professional mgmt, snow removal
- Cities Management Association, Phone Number (612) 381-8600
- Weston Woods On The Park Subdivision
Listing and Financial Details
- Assessor Parcel Number 023124320267
Ownership History
Purchase Details
Home Financials for this Owner
Home Financials are based on the most recent Mortgage that was taken out on this home.Purchase Details
Home Financials for this Owner
Home Financials are based on the most recent Mortgage that was taken out on this home.Purchase Details
Home Financials for this Owner
Home Financials are based on the most recent Mortgage that was taken out on this home.Similar Homes in Coon Rapids, MN
Home Values in the Area
Average Home Value in this Area
Purchase History
| Date | Type | Sale Price | Title Company |
|---|---|---|---|
| Deed | $316,000 | -- | |
| Warranty Deed | $275,000 | Modem Title Llc | |
| Warranty Deed | $224,900 | -- | |
| Deed | $275,000 | -- |
Mortgage History
| Date | Status | Loan Amount | Loan Type |
|---|---|---|---|
| Open | $216,000 | New Conventional | |
| Previous Owner | $270,019 | FHA | |
| Previous Owner | $202,410 | Adjustable Rate Mortgage/ARM | |
| Closed | $270,019 | No Value Available |
Property History
| Date | Event | Price | Change | Sq Ft Price |
|---|---|---|---|---|
| 10/15/2024 10/15/24 | Sold | $316,000 | -1.2% | $130 / Sq Ft |
| 09/13/2024 09/13/24 | Pending | -- | -- | -- |
| 09/06/2024 09/06/24 | Price Changed | $319,900 | -1.6% | $132 / Sq Ft |
| 08/30/2024 08/30/24 | For Sale | $325,000 | -- | $134 / Sq Ft |
Tax History Compared to Growth
Agents Affiliated with this Home
-
Myra Jensen

Seller's Agent in 2024
Myra Jensen
BRIX Real Estate
(763) 227-0618
4 in this area
73 Total Sales
-
Mark Potter
M
Buyer's Agent in 2024
Mark Potter
Coldwell Banker Burnet
(612) 414-6689
1 in this area
99 Total Sales
Map
Source: NorthstarMLS
MLS Number: 6593156
APN: 02-31-24-32-0267
- 12729 Eagle St NW
- 12726 Drake St NW
- 1584 126th Ln NW
- 12571 Eagle St NW
- 13023 Yellow Pine Cir NW
- 1687 131st Ln NW
- 1650 132nd Ave NW
- 12229 Drake St NW
- 12186 Drake St NW
- 1007 124th Cir NW
- 1711 121st Ln NW
- 12160 Grouse St NW Unit 503
- 2195 128th Ave NW
- 12124 Bluebird Cir NW
- 13367 Martin St NW
- 12582 Thrush St NW
- 2035 123rd Ave NW
- 1604 121st Cir NW
- 12100 Killdeer St NW Unit 512
- 13178 Quinn St NW






