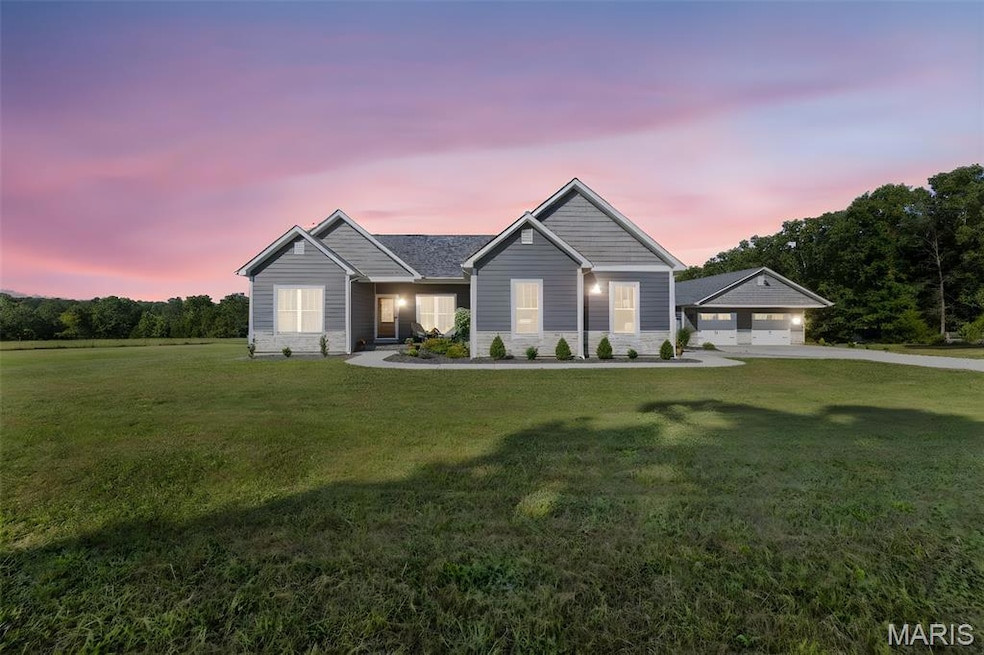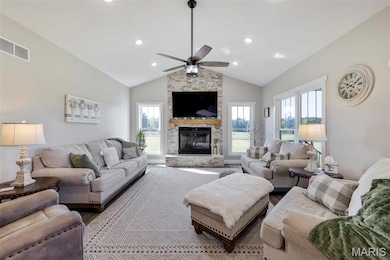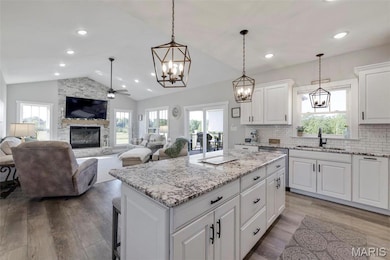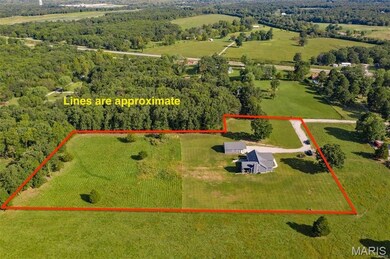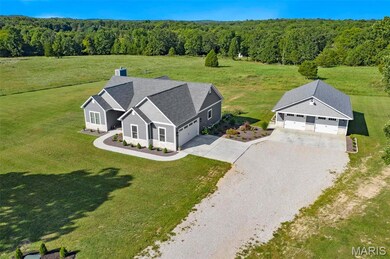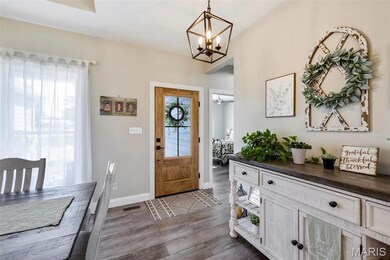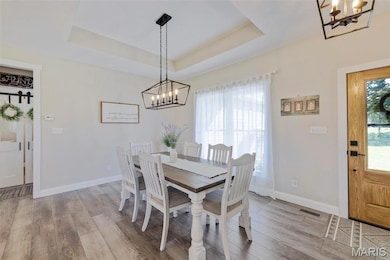12862 Springtown Rd Mineral Point, MO 63660
Estimated payment $2,968/month
Highlights
- Second Garage
- Open Floorplan
- Vaulted Ceiling
- Trojan Intermediate School Rated A-
- Deck
- Ranch Style House
About This Home
Stunning custom-built 4 bed, 3 bath home nestled on 4.5 peaceful acres! This spacious residence boasts over 3,300 sq ft of beautifully finished living space and is packed with high-end features, including a custom kitchen with granite countertops, stainless steel appliances, LP Smart Siding, 400 amp electric service, and a large covered deck perfect for entertaining. The cozy wood-burning fireplace adds charm and warmth. The master suite includes a walk-in closet and a luxurious custom tile shower. The finished walk-out basement is ideal for in-law quarters, complete with 2 bedrooms, a full bath, kitchenette, and expansive family room. Additional perks include a 32x40 detached garage with a full bathroom and an energy-efficient heat pump. Enjoy the serenity of country living with all the modern comforts. This exceptional property won’t last—schedule your private showing today!
Listing Agent
Keller Williams Realty Platinum License #2013008849 Listed on: 07/01/2025

Home Details
Home Type
- Single Family
Est. Annual Taxes
- $2,073
Year Built
- Built in 2020
Lot Details
- 4.5 Acre Lot
- Level Lot
Parking
- 4 Car Garage
- Second Garage
- Parking Storage or Cabinetry
- Workshop in Garage
- Garage Door Opener
Home Design
- Ranch Style House
- Traditional Architecture
- Brick Veneer
- Frame Construction
- Wood Siding
- Cedar
Interior Spaces
- Open Floorplan
- Coffered Ceiling
- Vaulted Ceiling
- Wood Burning Fireplace
- Self Contained Fireplace Unit Or Insert
- Low Emissivity Windows
- Living Room with Fireplace
- Recreation Room with Fireplace
- Workshop
- Laundry on main level
Kitchen
- Eat-In Kitchen
- Walk-In Pantry
- Electric Oven
- Electric Range
- Microwave
- Dishwasher
- Stainless Steel Appliances
- Kitchen Island
- Granite Countertops
Bedrooms and Bathrooms
- 4 Bedrooms
- Double Vanity
- Bathtub
Partially Finished Basement
- Walk-Out Basement
- Basement Fills Entire Space Under The House
- 9 Foot Basement Ceiling Height
- Finished Basement Bathroom
- Basement Window Egress
Outdoor Features
- Deck
- Covered Patio or Porch
- Separate Outdoor Workshop
Schools
- Trojan Intermediate
- John A. Evans Middle School
- Potosi High School
Utilities
- Forced Air Heating and Cooling System
- Well
- Electric Water Heater
- Water Softener Leased
- Septic Tank
Community Details
- No Home Owners Association
Listing and Financial Details
- Assessor Parcel Number 20-4.0-020-000-000-008.02000
Map
Home Values in the Area
Average Home Value in this Area
Tax History
| Year | Tax Paid | Tax Assessment Tax Assessment Total Assessment is a certain percentage of the fair market value that is determined by local assessors to be the total taxable value of land and additions on the property. | Land | Improvement |
|---|---|---|---|---|
| 2024 | $2,073 | $43,170 | $3,850 | $39,320 |
| 2023 | $2,060 | $43,170 | $3,850 | $39,320 |
| 2022 | $2,060 | $43,170 | $3,850 | $39,320 |
| 2021 | $2,074 | $43,170 | $3,850 | $39,320 |
| 2020 | -- | $2,570 | $2,570 | $0 |
Property History
| Date | Event | Price | List to Sale | Price per Sq Ft |
|---|---|---|---|---|
| 10/01/2025 10/01/25 | Pending | -- | -- | -- |
| 07/16/2025 07/16/25 | Price Changed | $525,000 | -1.9% | $156 / Sq Ft |
| 07/01/2025 07/01/25 | For Sale | $535,000 | -- | $159 / Sq Ft |
Source: MARIS MLS
MLS Number: MIS25045042
APN: 20-4.0-020-000-000-008.02000
- 10443 Airport Rd
- 0 Ozarks Heights Unit 24005849
- 10728 Bohr Rd
- 10240 Silverleaf Rd
- 10897 State Highway U
- 13688 State Highway U
- Lot 15 Ozark Heights Rd
- Lot 14 Ozark Heights Rd
- 7 Legacy Dr
- 0 Legacy Dr Unit MIS25060796
- 10056 Yellowstone Dr
- 10054 Yellowstone Dr
- 10014 Yellowstone Dr
- 10012 Yellowstone Dr
- 1 State Hwy E
- 0 State Hwy E
- 11870 E State Hwy E
- 0 State Highway P
- 10233 Riehl Farm Dr
- 0 Hornsey St Unit MAR24063535
