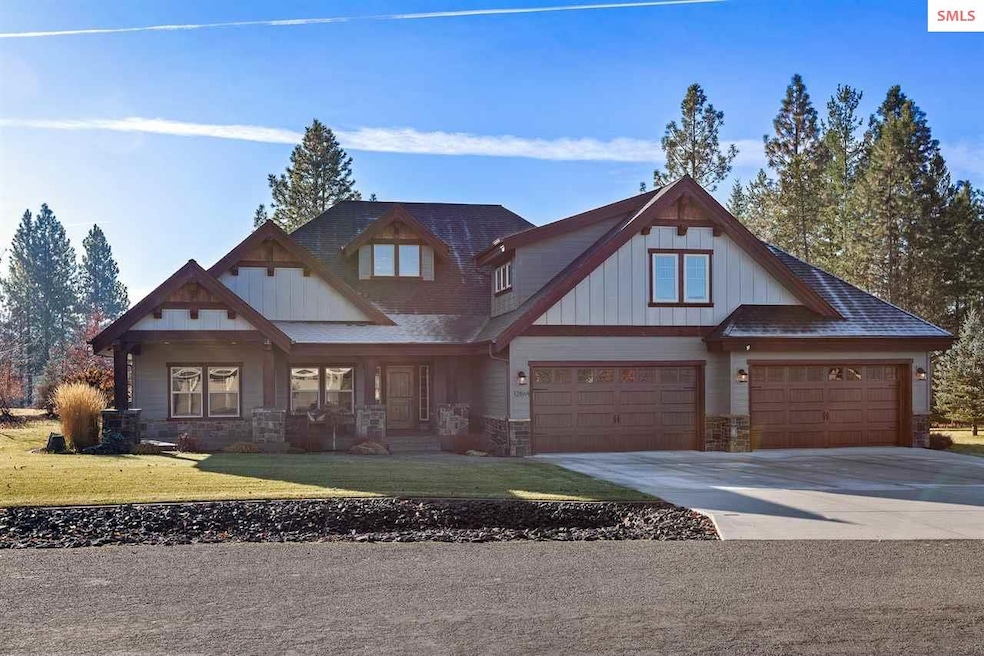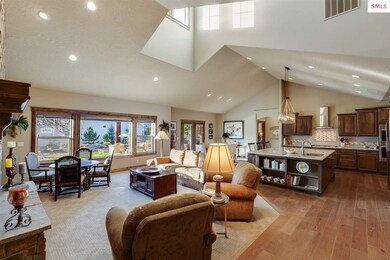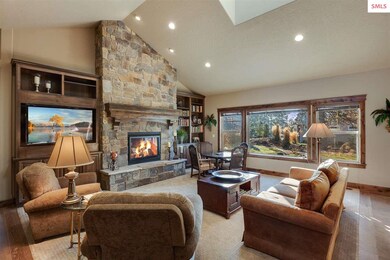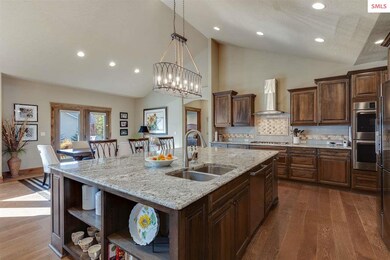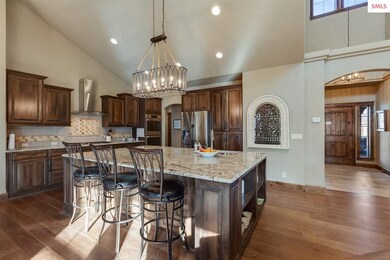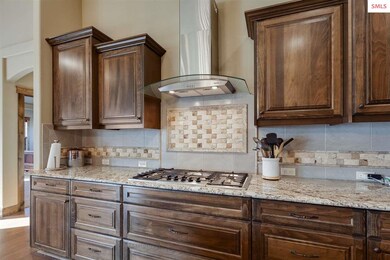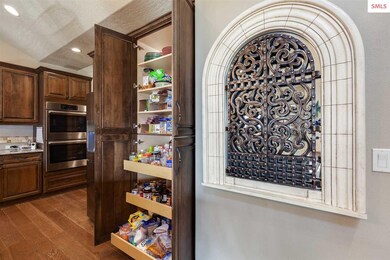
12864 N Sunflower Loop Hayden, ID 83835
Estimated Value: $1,238,000 - $1,569,000
Highlights
- Gourmet Kitchen
- Primary Bedroom Suite
- Mature Trees
- Hayden Meadows Elementary School Rated A-
- Craftsman Architecture
- Mountain View
About This Home
As of February 2020Extraordinary custom-built single level CRAFTSMAN beauty- better than new with a rare 4-CAR garage and a stunning open light-filled plan. Large gourmet kitchen and living area with vaulted ceiling and extra windows bringing in light. Award-winning builder touches with alder cabinets and doors, oversized granite kitchen island, luxury Bosch stainless appliances, art cutouts and more.. Main level master suite RETREAT with walk-in shower and his and her walk-in closets. Beautiful stone gas fireplace with built-in entertainment cabinets anchoring the home. Extend your living with a built-in BBQ on the covered back patio with exquisite landscaping . 2940 SF, 4 Bedrooms (1 used as office) and large bonus room over garage with a full bath perfect for guests. For those with discriminating taste!
Last Agent to Sell the Property
TOMLINSON SOTHEBY`S INTL. REAL License #AB36636 Listed on: 11/08/2019

Last Buyer's Agent
NON AGENT
NON AGENCY
Home Details
Home Type
- Single Family
Est. Annual Taxes
- $4,663
Year Built
- Built in 2016
Lot Details
- 0.42 Acre Lot
- Level Lot
- Sprinkler System
- Mature Trees
- Property is zoned Ag / Suburban
HOA Fees
- $30 Monthly HOA Fees
Home Design
- Craftsman Architecture
- Ranch Style House
- Concrete Foundation
- Frame Construction
Interior Spaces
- 2,940 Sq Ft Home
- Vaulted Ceiling
- Ceiling Fan
- Raised Hearth
- Self Contained Fireplace Unit Or Insert
- Fireplace With Glass Doors
- Stone Fireplace
- Fireplace Mantel
- Double Pane Windows
- French Doors
- Mud Room
- Entrance Foyer
- Great Room
- Family Room
- Den
- Bonus Room
- First Floor Utility Room
- Laundry Room
- Storage Room
- Utility Room
- Mountain Views
- Unfinished Attic
Kitchen
- Gourmet Kitchen
- Breakfast Area or Nook
- Double Convection Oven
- Cooktop
- Built-In Microwave
- Dishwasher
- Trash Compactor
- Disposal
Bedrooms and Bathrooms
- 4 Bedrooms
- Primary Bedroom Suite
- Walk-In Closet
- 3 Bathrooms
Parking
- 3 Car Attached Garage
- Enclosed Parking
- Parking Storage or Cabinetry
- Heated Garage
- Insulated Garage
- Garage Door Opener
- Off-Street Parking
Outdoor Features
- Covered patio or porch
- Built-In Barbecue
Utilities
- Forced Air Heating and Cooling System
- Heating System Uses Natural Gas
- Electricity To Lot Line
- Gas Available
- Community Sewer or Septic
Community Details
- Association fees include common area maintenance
Listing and Financial Details
- Assessor Parcel Number 0K0180040100
Ownership History
Purchase Details
Home Financials for this Owner
Home Financials are based on the most recent Mortgage that was taken out on this home.Purchase Details
Home Financials for this Owner
Home Financials are based on the most recent Mortgage that was taken out on this home.Purchase Details
Purchase Details
Similar Homes in Hayden, ID
Home Values in the Area
Average Home Value in this Area
Purchase History
| Date | Buyer | Sale Price | Title Company |
|---|---|---|---|
| Schwake Dieter | -- | Pioneer Title Kootenai Cnty | |
| Gibbs Aaron James | -- | Pioneer Title Kootenai Cnty | |
| Dieter And Martha Schwake Family Trust | -- | None Available | |
| Schwake Dieter | -- | Kootenai County Title Co |
Mortgage History
| Date | Status | Borrower | Loan Amount |
|---|---|---|---|
| Open | Gibbs Aaron James | $504,500 | |
| Closed | Gibbs Aaron James | $510,000 |
Property History
| Date | Event | Price | Change | Sq Ft Price |
|---|---|---|---|---|
| 02/05/2020 02/05/20 | Sold | -- | -- | -- |
| 12/30/2019 12/30/19 | Pending | -- | -- | -- |
| 11/08/2019 11/08/19 | For Sale | $775,000 | -- | $264 / Sq Ft |
Tax History Compared to Growth
Tax History
| Year | Tax Paid | Tax Assessment Tax Assessment Total Assessment is a certain percentage of the fair market value that is determined by local assessors to be the total taxable value of land and additions on the property. | Land | Improvement |
|---|---|---|---|---|
| 2024 | $4,639 | $1,201,875 | $290,000 | $911,875 |
| 2023 | $4,639 | $1,244,889 | $290,000 | $954,889 |
| 2022 | $5,077 | $1,329,299 | $340,000 | $989,299 |
| 2021 | $5,255 | $842,230 | $205,000 | $637,230 |
| 2020 | $4,622 | $746,260 | $150,000 | $596,260 |
| 2019 | $4,841 | $722,670 | $165,000 | $557,670 |
| 2018 | $4,663 | $637,117 | $134,407 | $502,710 |
| 2017 | $4,554 | $589,178 | $122,188 | $466,990 |
| 2016 | $1,013 | $0 | $0 | $0 |
| 2015 | $459 | $85,000 | $85,000 | $0 |
| 2013 | $194 | $57,960 | $57,960 | $0 |
Agents Affiliated with this Home
-
Lea Williams

Seller's Agent in 2020
Lea Williams
TOMLINSON SOTHEBY`S INTL. REAL
(208) 661-8368
393 Total Sales
-
N
Buyer's Agent in 2020
NON AGENT
NON AGENCY
Map
Source: Selkirk Association of REALTORS®
MLS Number: 20193406
APN: 0K0180040100
- 12226 N Pebble Creek Dr
- 3242 E St James Ave
- 3345 E St James Ave
- L2 B5 E Winray Dr
- 11690 N Arnicas Ct
- 3544 E Winray Dr
- 3462 E Winray Dr
- 3818 E Winray Dr
- 12173 N Friar Dr
- 11671 N Spiraea Ln
- 12651 N Yearling Cir
- 12795 N Yearling Cir
- 11346 N Tudor Dr
- 12320 N Avondale Loop
- Lot 3 Rivendell Ln
- 11496 N Eastshore Dr
- 4280&4274 E Deepwater Ct
- 1215 E Sleeping Deer Ave
- NKA E Basin Falls Rd
- 10812 N Lakeview Dr
- 12864 N Sunflower Loop
- 12864 Sunflower Lp
- NNA N Sunflower Loop
- 12836 N Sunflower Loop
- 12763 N Pebble Creek Dr
- 12877 N Sunflower Loop
- 12877 Sunflower
- 12806 Sunflower
- NKA N Sunflower Lp
- NKA Sunflower
- 0 Pebble Creek Dr L1 B10
- NNA Sunflower
- 12806 N Sunflower Loop
- 12909 Sunflower
- 12805 Pebble Creek
- 12909 N Sunflower Loop
- Lt 4 Blk 5 Forest Ridge Estates
- 12695 N Pebble Creek Dr
- 12790 Sunflower Rd
- 12718 N Sunflower Loop
