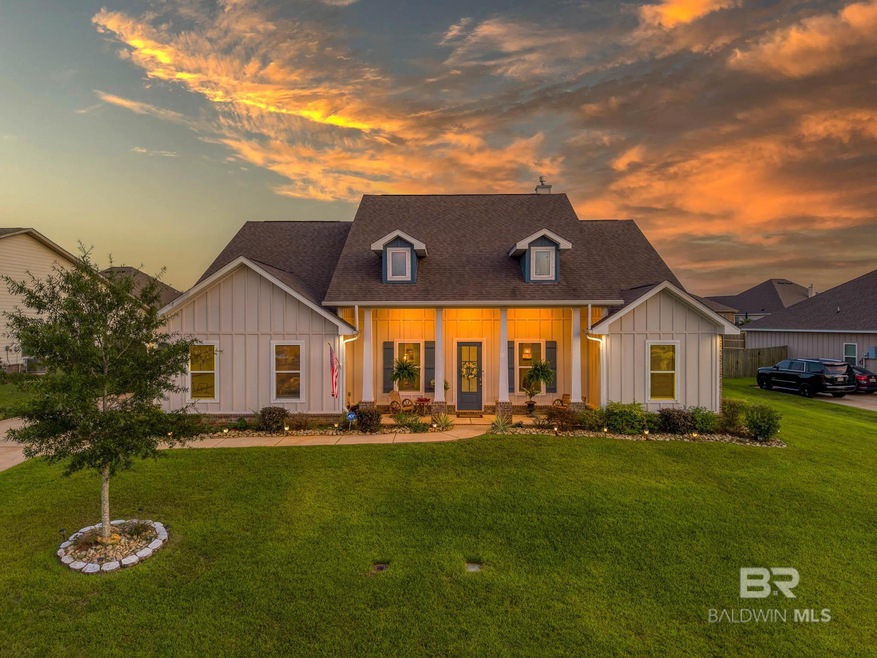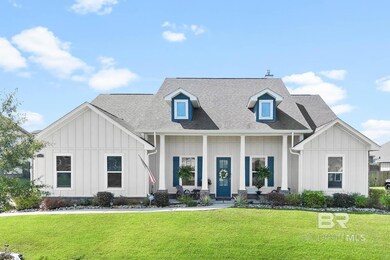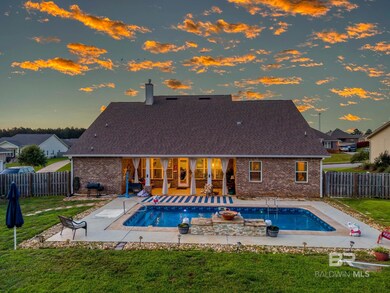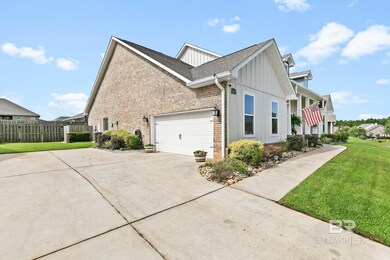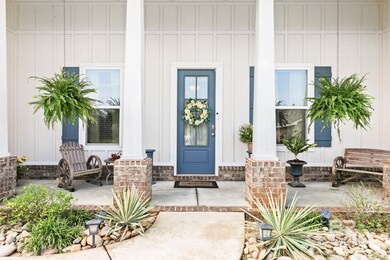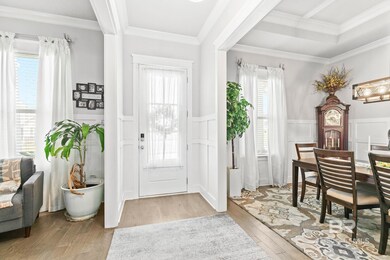12864 Warbler St Spanish Fort, AL 36527
Estimated payment $3,111/month
Highlights
- In Ground Pool
- Craftsman Architecture
- Wood Flooring
- Spanish Fort Middle School Rated A-
- Fireplace in Primary Bedroom
- Tennis Courts
About This Home
Stop the scroll—this rare Heron floor plan with a private backyard saltwater pool has it all. Situated on a 100-foot-wide lot, this home offers a generous sense of space both inside and out. The wide frontage creates standout curb appeal, while also providing extra privacy and room to spread out—making the backyard feel even more expansive and perfect for entertaining.This one-level Heron floor plan is loaded with upgrades, starting with Gold Fortified construction, a tankless gas water heater, and front-yard irrigation. Inside, you’ll find soaring double-tray ceilings with crown molding, a shiplap-accented gas fireplace, and a gourmet kitchen with stainless steel appliances including a gas range, built-in microwave and oven, and a large granite island—everything today’s buyers want. The floor plan also includes a dedicated office for working from home and a formal dining room for gatherings and holidays.The primary suite is a true retreat with trey ceilings, an 18’ x 5’ walk-in closet that connects directly to the laundry room, and a spa-inspired bath featuring a tiled walk-in shower, large soaking tub, dual vanities, and a private water closet.The split floor plan ensures privacy: the second bedroom offers its own en suite bath and walk-in closet, while bedrooms three and four each feature walk-in closets and share a full bathroom located between them.Step outside to a 29’ x 10’ covered porch overlooking the sparkling saltwater pool—perfect for relaxing or hosting gatherings. The fully fenced backyard includes a double gate for convenience, while the oversized front porch highlights this home’s standout curb appeal.Living in Stonebridge means access to resort-style amenities: two pools, tennis courts, bocce ball, basketball courts, a putting green, soccer field, playgrounds, and more.Don’t miss your chance at this Heron floor plan pool home in Stonebridge—schedule your showing today! Buyer to verify all information during due diligence.
Listing Agent
Elite Real Estate Solutions, LLC Brokerage Phone: 951-403-3075 Listed on: 08/28/2025

Open House Schedule
-
Sunday, November 30, 20253:00 to 5:00 pm11/30/2025 3:00:00 PM +00:0011/30/2025 5:00:00 PM +00:00Add to Calendar
Home Details
Home Type
- Single Family
Est. Annual Taxes
- $1,882
Year Built
- Built in 2019
Lot Details
- 0.38 Acre Lot
- Lot Dimensions are 101 x 150 x 119 x 150
- Sprinkler System
HOA Fees
- $50 Monthly HOA Fees
Parking
- 2 Car Garage
- Automatic Garage Door Opener
Home Design
- Craftsman Architecture
- Brick or Stone Mason
- Dimensional Roof
Interior Spaces
- 2,892 Sq Ft Home
- 1-Story Property
- Crown Molding
- Ceiling Fan
- Window Treatments
- Great Room with Fireplace
- Living Room
- Termite Clearance
- Laundry Room
Kitchen
- Gas Range
- Microwave
- Dishwasher
- Disposal
Flooring
- Wood
- Carpet
- Tile
Bedrooms and Bathrooms
- 4 Bedrooms
- Fireplace in Primary Bedroom
- Walk-In Closet
- 3 Full Bathrooms
- Soaking Tub
- Separate Shower
Outdoor Features
- In Ground Pool
- Front Porch
Schools
- Stonebridge Elementary School
- Spanish Fort Middle School
- Spanish Fort High School
Utilities
- Central Heating and Cooling System
- Gas Water Heater
Listing and Financial Details
- Legal Lot and Block 315 / 315
- Assessor Parcel Number 3304190000001.390
Community Details
Overview
- Association fees include management, pool
Recreation
- Tennis Courts
- Community Playground
- Community Pool
Map
Home Values in the Area
Average Home Value in this Area
Tax History
| Year | Tax Paid | Tax Assessment Tax Assessment Total Assessment is a certain percentage of the fair market value that is determined by local assessors to be the total taxable value of land and additions on the property. | Land | Improvement |
|---|---|---|---|---|
| 2024 | $1,532 | $50,860 | $7,700 | $43,160 |
| 2023 | $1,424 | $47,300 | $6,800 | $40,500 |
| 2022 | $1,395 | $38,920 | $0 | $0 |
| 2021 | $1,182 | $33,160 | $0 | $0 |
| 2020 | $1,125 | $31,620 | $0 | $0 |
| 2019 | $374 | $11,000 | $0 | $0 |
| 2018 | $0 | $11,000 | $0 | $0 |
Property History
| Date | Event | Price | List to Sale | Price per Sq Ft |
|---|---|---|---|---|
| 10/23/2025 10/23/25 | Price Changed | $549,900 | -4.4% | $190 / Sq Ft |
| 09/18/2025 09/18/25 | Price Changed | $575,000 | -4.0% | $199 / Sq Ft |
| 08/28/2025 08/28/25 | For Sale | $599,000 | -- | $207 / Sq Ft |
Purchase History
| Date | Type | Sale Price | Title Company |
|---|---|---|---|
| Warranty Deed | $355,600 | None Available |
Mortgage History
| Date | Status | Loan Amount | Loan Type |
|---|---|---|---|
| Open | $337,820 | New Conventional |
Source: Baldwin REALTORS®
MLS Number: 384415
APN: 33-04-19-0-000-001.390
- 12785 Warbler St
- 31544 Plover Ct
- 13175 Ibis Blvd
- 12738 Chickadee Ln
- 12711 Chickadee Ln
- 31523 Shearwater Dr
- 31257 Palladian Way
- 31336 Hoot Owl Rd
- 31743 Memphis Loop
- 31201 Montalto Ct
- 13362 Monticello Blvd
- 31451 Lyon Rd
- Misty Plan at Stonebridge
- Midland Plan at Stonebridge
- Hayden Plan at Stonebridge
- Ryder Plan at Stonebridge
- Azalea Plan at Stonebridge
- Ozark Plan at Stonebridge
- Jackson Plan at Stonebridge
- Cali Plan at Stonebridge
- 13255 Cavalier St
- 31277 Palladian Way
- 13362 Monticello Blvd
- 12424 Cambron Trail
- 11699 Madrone Ln
- 11459 Lodgepole Ct
- 33071 Stables Dr Unit B
- 33171 Stables Dr
- 12919 Churchill Dr Unit B
- 10407 Us Highway 31
- 10558 Eastern Shore Blvd
- 114 Wicker Way
- 128 Richmond Rd
- 31611 Plaza de Toros Dr S
- 30013 Saint Barbara St
- 10101 Emmanuel St
- 31320 Stagecoach Rd
- 27856 Bay Branch Dr
- 31520 Stagecoach Rd
- 28262 Turkey Branch Dr
