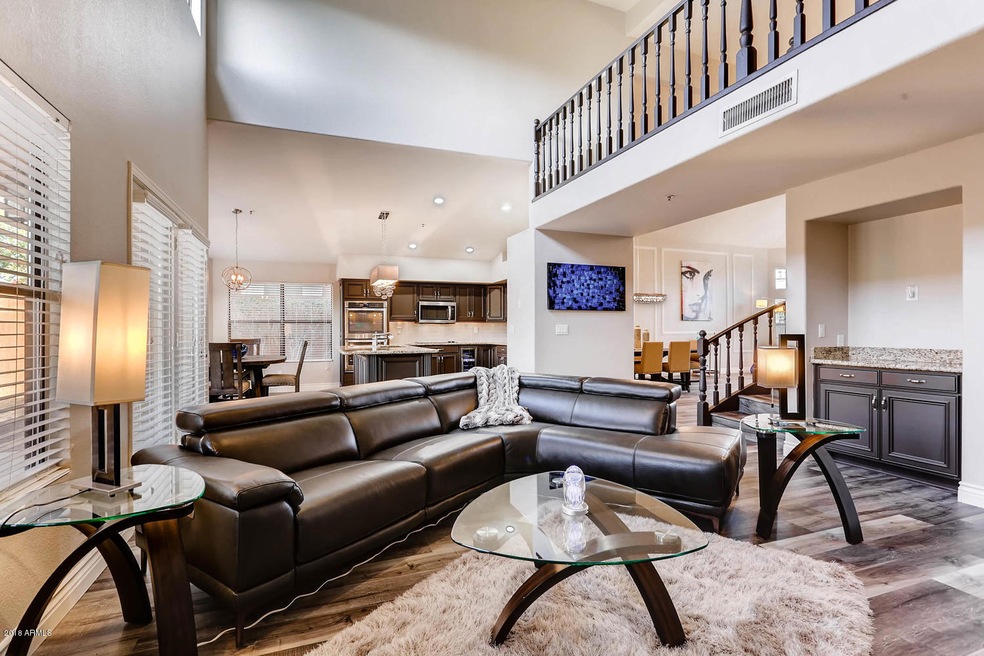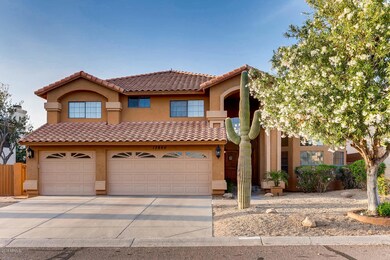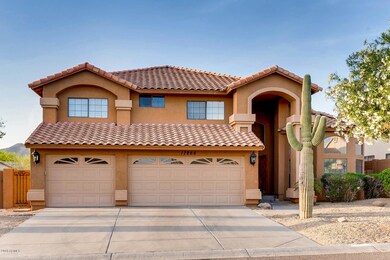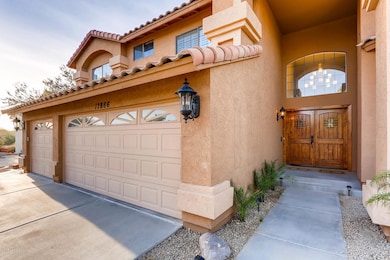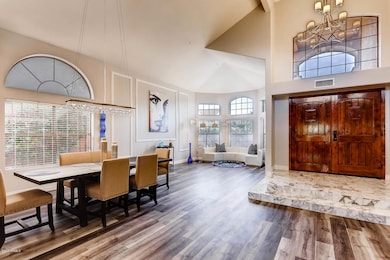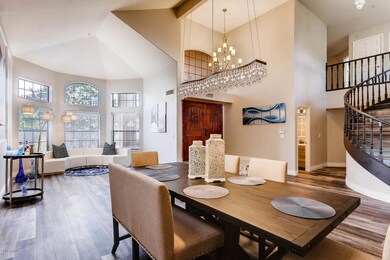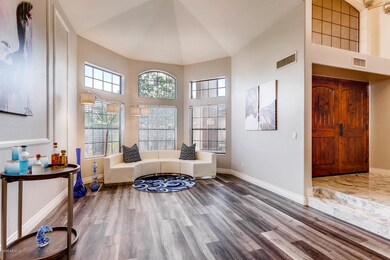
12866 E Becker Ln Scottsdale, AZ 85259
Shea Corridor NeighborhoodHighlights
- Private Pool
- Mountain View
- Vaulted Ceiling
- Anasazi Elementary School Rated A
- Fireplace in Primary Bedroom
- Main Floor Primary Bedroom
About This Home
As of October 2018Look No Further! Stunning 5 Bedroom 2.5 Bath with 3 Fireplaces located throughout the home and a roomy 3 car garage . Remodel in the Highly Desirable Rio Montana Subdivision at the base of the Sierra Foothills with Stunning Mountain and City Lights Views. House has been just recently remodeled, no detail was overlooked. The entire project took almost a year from start to finish! Professional designer picked all high end lighting and plumbing fixtures, Flooring, Marble throughout and all new appliances as well. Dramatic open floor plan with a sweeping grand spiral staircase. Outside was updated with new pavers, landscaping, pool equipment, lighting and irrigation as well. Looking for a turnkey property, this would be it. Price reduced to under bank appraised value for a quick sale.
Last Agent to Sell the Property
Greg Kudron
HomeSmart License #SA632481000 Listed on: 04/11/2018

Home Details
Home Type
- Single Family
Est. Annual Taxes
- $3,215
Year Built
- Built in 1988
Lot Details
- 7,349 Sq Ft Lot
- Desert faces the front of the property
- Wrought Iron Fence
- Block Wall Fence
- Backyard Sprinklers
HOA Fees
- $29 Monthly HOA Fees
Parking
- 3 Car Garage
- Garage Door Opener
Home Design
- Santa Barbara Architecture
- Wood Frame Construction
- Tile Roof
- Stucco
Interior Spaces
- 3,589 Sq Ft Home
- 2-Story Property
- Wet Bar
- Vaulted Ceiling
- Ceiling Fan
- Double Pane Windows
- Solar Screens
- Family Room with Fireplace
- 3 Fireplaces
- Living Room with Fireplace
- Mountain Views
Kitchen
- Breakfast Bar
- Built-In Microwave
- Kitchen Island
- Granite Countertops
Flooring
- Laminate
- Stone
Bedrooms and Bathrooms
- 5 Bedrooms
- Primary Bedroom on Main
- Fireplace in Primary Bedroom
- Primary Bathroom is a Full Bathroom
- 2.5 Bathrooms
- Dual Vanity Sinks in Primary Bathroom
- Bathtub With Separate Shower Stall
Home Security
- Security System Owned
- Fire Sprinkler System
Outdoor Features
- Private Pool
- Balcony
- Patio
Schools
- Anasazi Elementary School
- Mountainside Middle School
Utilities
- Refrigerated Cooling System
- Heating Available
- Cable TV Available
Listing and Financial Details
- Home warranty included in the sale of the property
- Tax Lot 113
- Assessor Parcel Number 217-20-129
Community Details
Overview
- Association fees include ground maintenance
- Rio Montana Aam Association, Phone Number (602) 906-4940
- Rio Montana Parcels C & D Lot 1 175 Tr A D Subdivision
Recreation
- Bike Trail
Ownership History
Purchase Details
Home Financials for this Owner
Home Financials are based on the most recent Mortgage that was taken out on this home.Purchase Details
Home Financials for this Owner
Home Financials are based on the most recent Mortgage that was taken out on this home.Purchase Details
Home Financials for this Owner
Home Financials are based on the most recent Mortgage that was taken out on this home.Purchase Details
Home Financials for this Owner
Home Financials are based on the most recent Mortgage that was taken out on this home.Purchase Details
Purchase Details
Home Financials for this Owner
Home Financials are based on the most recent Mortgage that was taken out on this home.Purchase Details
Home Financials for this Owner
Home Financials are based on the most recent Mortgage that was taken out on this home.Purchase Details
Home Financials for this Owner
Home Financials are based on the most recent Mortgage that was taken out on this home.Similar Homes in Scottsdale, AZ
Home Values in the Area
Average Home Value in this Area
Purchase History
| Date | Type | Sale Price | Title Company |
|---|---|---|---|
| Interfamily Deed Transfer | -- | Premier Title Agency | |
| Interfamily Deed Transfer | -- | None Available | |
| Warranty Deed | $659,000 | Stewart Title & Trust Of Pho | |
| Warranty Deed | $491,000 | Empire West Title Agency Llc | |
| Interfamily Deed Transfer | -- | Empire West Title Agency Llc | |
| Warranty Deed | $310,000 | Fidelity National Title | |
| Warranty Deed | $330,000 | Old Republic Title Agency | |
| Warranty Deed | $237,000 | Chicago Title Insurance Co |
Mortgage History
| Date | Status | Loan Amount | Loan Type |
|---|---|---|---|
| Open | $490,000 | New Conventional | |
| Closed | $150,000 | Credit Line Revolving | |
| Closed | $486,000 | New Conventional | |
| Closed | $484,000 | New Conventional | |
| Closed | $484,350 | New Conventional | |
| Closed | $114,080 | Credit Line Revolving | |
| Closed | $593,100 | Adjustable Rate Mortgage/ARM | |
| Previous Owner | $341,560 | New Conventional | |
| Previous Owner | $478,000 | Unknown | |
| Previous Owner | $60,000 | Credit Line Revolving | |
| Previous Owner | $30,000 | Credit Line Revolving | |
| Previous Owner | $320,000 | Unknown | |
| Previous Owner | $248,000 | New Conventional | |
| Previous Owner | $33,000 | New Conventional | |
| Previous Owner | $97,000 | New Conventional | |
| Closed | $280,500 | No Value Available |
Property History
| Date | Event | Price | Change | Sq Ft Price |
|---|---|---|---|---|
| 10/01/2018 10/01/18 | Sold | $659,000 | -2.5% | $184 / Sq Ft |
| 07/20/2018 07/20/18 | Price Changed | $675,900 | -1.9% | $188 / Sq Ft |
| 06/18/2018 06/18/18 | Price Changed | $689,000 | -1.5% | $192 / Sq Ft |
| 05/18/2018 05/18/18 | Price Changed | $699,500 | -4.0% | $195 / Sq Ft |
| 04/11/2018 04/11/18 | For Sale | $728,900 | +48.5% | $203 / Sq Ft |
| 12/15/2017 12/15/17 | Sold | $491,000 | +4.5% | $137 / Sq Ft |
| 08/14/2017 08/14/17 | For Sale | $469,900 | -- | $131 / Sq Ft |
Tax History Compared to Growth
Tax History
| Year | Tax Paid | Tax Assessment Tax Assessment Total Assessment is a certain percentage of the fair market value that is determined by local assessors to be the total taxable value of land and additions on the property. | Land | Improvement |
|---|---|---|---|---|
| 2025 | $2,311 | $53,756 | -- | -- |
| 2024 | $3,000 | $51,196 | -- | -- |
| 2023 | $3,000 | $61,430 | $12,280 | $49,150 |
| 2022 | $2,855 | $46,930 | $9,380 | $37,550 |
| 2021 | $3,097 | $45,550 | $9,110 | $36,440 |
| 2020 | $3,070 | $42,410 | $8,480 | $33,930 |
| 2019 | $2,976 | $41,980 | $8,390 | $33,590 |
| 2018 | $3,357 | $39,820 | $7,960 | $31,860 |
| 2017 | $3,215 | $38,420 | $7,680 | $30,740 |
| 2016 | $3,152 | $36,980 | $7,390 | $29,590 |
| 2015 | $2,584 | $36,880 | $7,370 | $29,510 |
Agents Affiliated with this Home
-
G
Seller's Agent in 2018
Greg Kudron
HomeSmart
-
Bill Modrich
B
Buyer's Agent in 2018
Bill Modrich
Keller Williams Arizona Realty
(480) 271-8332
2 in this area
37 Total Sales
-
Anette Brown

Seller's Agent in 2017
Anette Brown
The Offer Company
(602) 448-7377
89 Total Sales
Map
Source: Arizona Regional Multiple Listing Service (ARMLS)
MLS Number: 5750069
APN: 217-20-129
- 12863 E Becker Ln
- 12871 E North Ln
- 10532 N 128th Place
- The Vibe Plan at Aura
- The Essence Plan at Aura
- 10725 N 127th Way
- 10575 N 130th St Unit 1
- 12745 E Desert Cove Ave
- 12706 E Desert Cove Ave
- 12955 E Gold Dust Ave
- 11089 N 130th Place
- 12595 E Cochise Dr Unit 2
- 12749 E Turquoise Ave
- xx E Shea Blvd Unit 1
- 9693 N 129th Place
- 9727 N 130th St Unit 27
- 12525 E Lupine Ave
- 27003 N 134th St
- 12399 E Gold Dust Ave
- 12348 E Shangri la Rd Unit 9
