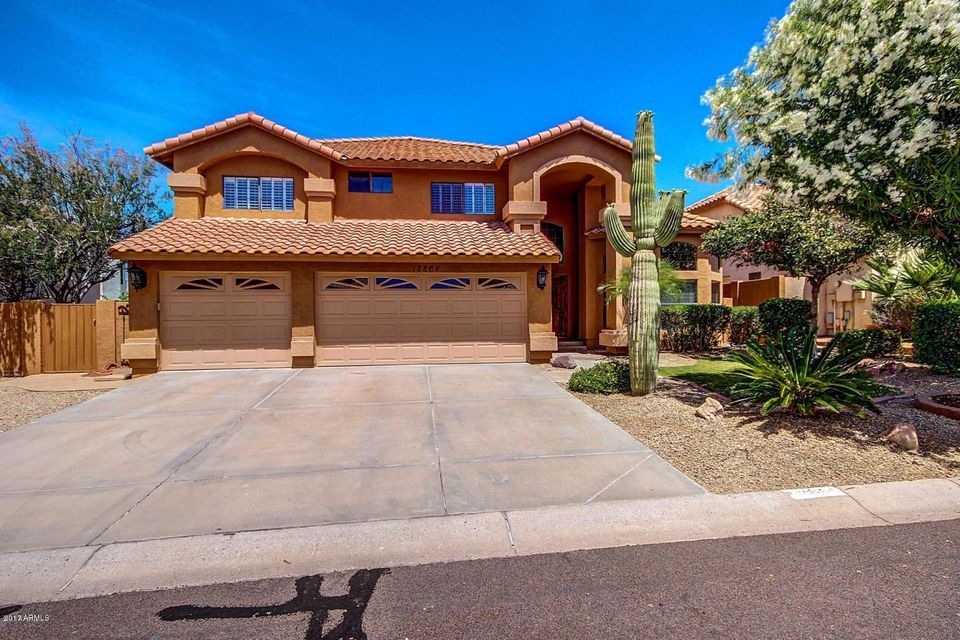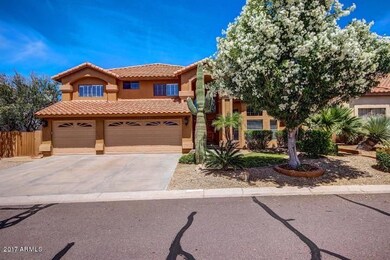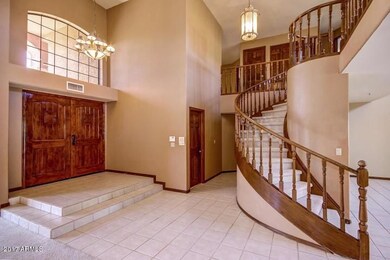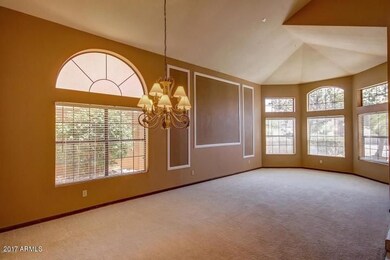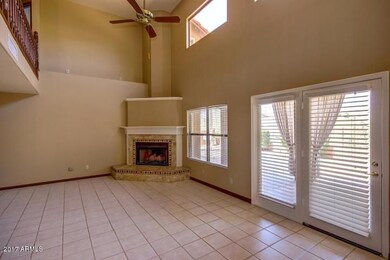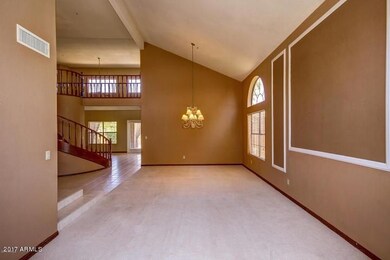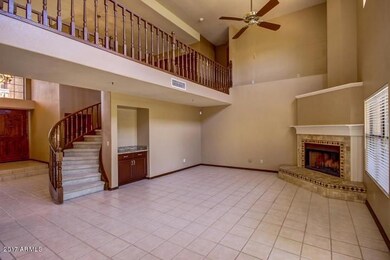
12866 E Becker Ln Scottsdale, AZ 85259
Shea Corridor NeighborhoodHighlights
- Private Pool
- Mountain View
- Fireplace in Primary Bedroom
- Anasazi Elementary School Rated A
- Clubhouse
- Vaulted Ceiling
About This Home
As of October 2018Owner is motivated! Priced to sell fast!!! You will love this 5 bedroom home in north Scottsdale. Well cared for w/open, spacious floor plan, vaulted ceilings and ceiling fans throughout. Eat-in kitchen features generous counter space,with breakfast bar and walk in pantry. Family room is light and bright,with plantation shutters and fireplace. Mster bedroom is downstairs with fireplace walk-in closet and M/bathroom has separate shower and tub. Out back enjoy the covered patio w/Mt. views. Oversized 3 car garage. Close to Rio Montana Park, Mayo Clinic, shopping, dining and golf
Last Agent to Sell the Property
The Offer Company License #BR652927000 Listed on: 08/15/2017
Last Buyer's Agent
Greg Kudron
HomeSmart License #SA632481000

Home Details
Home Type
- Single Family
Est. Annual Taxes
- $3,152
Year Built
- Built in 1988
Lot Details
- 7,349 Sq Ft Lot
- Wrought Iron Fence
- Block Wall Fence
- Front and Back Yard Sprinklers
- Sprinklers on Timer
- Private Yard
- Grass Covered Lot
Parking
- 3 Car Garage
- Garage Door Opener
Home Design
- Santa Barbara Architecture
- Santa Fe Architecture
- Wood Frame Construction
- Tile Roof
- Stucco
Interior Spaces
- 3,589 Sq Ft Home
- 2-Story Property
- Vaulted Ceiling
- Ceiling Fan
- Skylights
- Double Pane Windows
- Family Room with Fireplace
- 3 Fireplaces
- Mountain Views
Kitchen
- Eat-In Kitchen
- Breakfast Bar
- Built-In Microwave
- Dishwasher
- Kitchen Island
- Granite Countertops
Flooring
- Carpet
- Tile
Bedrooms and Bathrooms
- 5 Bedrooms
- Primary Bedroom on Main
- Fireplace in Primary Bedroom
- Walk-In Closet
- Primary Bathroom is a Full Bathroom
- 2.5 Bathrooms
- Dual Vanity Sinks in Primary Bathroom
- Bathtub With Separate Shower Stall
Laundry
- Laundry in unit
- Washer and Dryer Hookup
Home Security
- Security System Owned
- Intercom
- Fire Sprinkler System
Outdoor Features
- Private Pool
- Balcony
- Covered patio or porch
- Built-In Barbecue
- Playground
Schools
- Anasazi Elementary School
- Mountainside Middle School
- Desert Mountain Elementary High School
Utilities
- Refrigerated Cooling System
- Zoned Heating
- High Speed Internet
- Cable TV Available
Listing and Financial Details
- Home warranty included in the sale of the property
- Tax Lot 113
- Assessor Parcel Number 217-20-129
Community Details
Overview
- Property has a Home Owners Association
- Rio Montana Aam Association, Phone Number (602) 906-4940
- Rio Montana Subdivision, St. Tropez Floorplan
Amenities
- Clubhouse
- Recreation Room
Recreation
- Tennis Courts
- Community Playground
- Bike Trail
Ownership History
Purchase Details
Home Financials for this Owner
Home Financials are based on the most recent Mortgage that was taken out on this home.Purchase Details
Home Financials for this Owner
Home Financials are based on the most recent Mortgage that was taken out on this home.Purchase Details
Home Financials for this Owner
Home Financials are based on the most recent Mortgage that was taken out on this home.Purchase Details
Home Financials for this Owner
Home Financials are based on the most recent Mortgage that was taken out on this home.Purchase Details
Purchase Details
Home Financials for this Owner
Home Financials are based on the most recent Mortgage that was taken out on this home.Purchase Details
Home Financials for this Owner
Home Financials are based on the most recent Mortgage that was taken out on this home.Purchase Details
Home Financials for this Owner
Home Financials are based on the most recent Mortgage that was taken out on this home.Similar Homes in the area
Home Values in the Area
Average Home Value in this Area
Purchase History
| Date | Type | Sale Price | Title Company |
|---|---|---|---|
| Interfamily Deed Transfer | -- | Premier Title Agency | |
| Interfamily Deed Transfer | -- | None Available | |
| Warranty Deed | $659,000 | Stewart Title & Trust Of Pho | |
| Warranty Deed | $491,000 | Empire West Title Agency Llc | |
| Interfamily Deed Transfer | -- | Empire West Title Agency Llc | |
| Warranty Deed | $310,000 | Fidelity National Title | |
| Warranty Deed | $330,000 | Old Republic Title Agency | |
| Warranty Deed | $237,000 | Chicago Title Insurance Co |
Mortgage History
| Date | Status | Loan Amount | Loan Type |
|---|---|---|---|
| Open | $490,000 | New Conventional | |
| Closed | $150,000 | Credit Line Revolving | |
| Closed | $486,000 | New Conventional | |
| Closed | $484,000 | New Conventional | |
| Closed | $484,350 | New Conventional | |
| Closed | $114,080 | Credit Line Revolving | |
| Closed | $593,100 | Adjustable Rate Mortgage/ARM | |
| Previous Owner | $341,560 | New Conventional | |
| Previous Owner | $478,000 | Unknown | |
| Previous Owner | $60,000 | Credit Line Revolving | |
| Previous Owner | $30,000 | Credit Line Revolving | |
| Previous Owner | $320,000 | Unknown | |
| Previous Owner | $248,000 | New Conventional | |
| Previous Owner | $33,000 | New Conventional | |
| Previous Owner | $97,000 | New Conventional | |
| Closed | $280,500 | No Value Available |
Property History
| Date | Event | Price | Change | Sq Ft Price |
|---|---|---|---|---|
| 10/01/2018 10/01/18 | Sold | $659,000 | -2.5% | $184 / Sq Ft |
| 07/20/2018 07/20/18 | Price Changed | $675,900 | -1.9% | $188 / Sq Ft |
| 06/18/2018 06/18/18 | Price Changed | $689,000 | -1.5% | $192 / Sq Ft |
| 05/18/2018 05/18/18 | Price Changed | $699,500 | -4.0% | $195 / Sq Ft |
| 04/11/2018 04/11/18 | For Sale | $728,900 | +48.5% | $203 / Sq Ft |
| 12/15/2017 12/15/17 | Sold | $491,000 | +4.5% | $137 / Sq Ft |
| 08/14/2017 08/14/17 | For Sale | $469,900 | -- | $131 / Sq Ft |
Tax History Compared to Growth
Tax History
| Year | Tax Paid | Tax Assessment Tax Assessment Total Assessment is a certain percentage of the fair market value that is determined by local assessors to be the total taxable value of land and additions on the property. | Land | Improvement |
|---|---|---|---|---|
| 2025 | $2,311 | $53,756 | -- | -- |
| 2024 | $3,000 | $51,196 | -- | -- |
| 2023 | $3,000 | $61,430 | $12,280 | $49,150 |
| 2022 | $2,855 | $46,930 | $9,380 | $37,550 |
| 2021 | $3,097 | $45,550 | $9,110 | $36,440 |
| 2020 | $3,070 | $42,410 | $8,480 | $33,930 |
| 2019 | $2,976 | $41,980 | $8,390 | $33,590 |
| 2018 | $3,357 | $39,820 | $7,960 | $31,860 |
| 2017 | $3,215 | $38,420 | $7,680 | $30,740 |
| 2016 | $3,152 | $36,980 | $7,390 | $29,590 |
| 2015 | $2,584 | $36,880 | $7,370 | $29,510 |
Agents Affiliated with this Home
-
G
Seller's Agent in 2018
Greg Kudron
HomeSmart
-
B
Buyer's Agent in 2018
Bill Modrich
Keller Williams Arizona Realty
(480) 271-8332
2 in this area
37 Total Sales
-

Seller's Agent in 2017
Anette Brown
The Offer Company
(602) 448-7377
89 Total Sales
Map
Source: Arizona Regional Multiple Listing Service (ARMLS)
MLS Number: 5646638
APN: 217-20-129
- 12863 E Becker Ln
- 12871 E North Ln
- 10532 N 128th Place
- 10930 N 128th Way
- 12863 E Cochise Rd
- 10575 N 130th St Unit 1
- 10301 N 128th St
- 12706 E Desert Cove Ave
- 11089 N 130th Place
- 12595 E Cochise Dr Unit 2
- 10713 N 124th Place
- xx E Shea Blvd Unit 1
- 9693 N 129th Place
- 9727 N 130th St Unit 27
- 12525 E Lupine Ave
- 9584 N 129th Place
- 27003 N 134th St
- 12348 E Shangri la Rd Unit 9
- 12638 E Cortez Dr
- 13074 E Saddlehorn Trail
