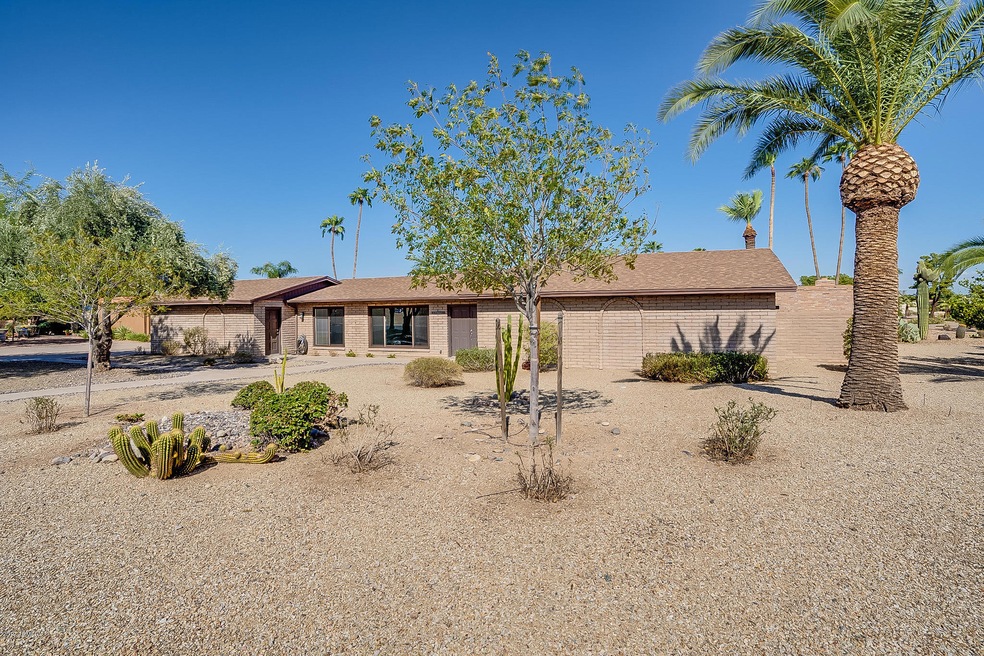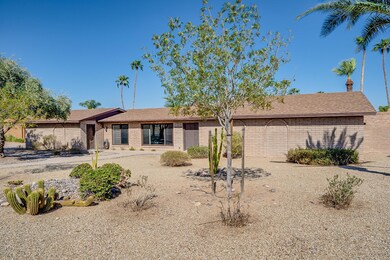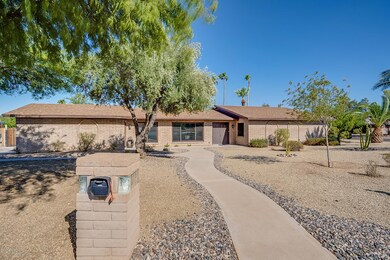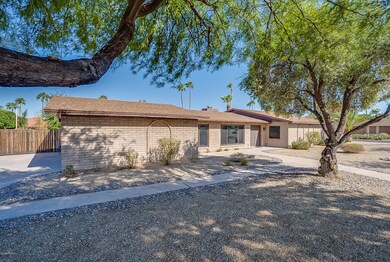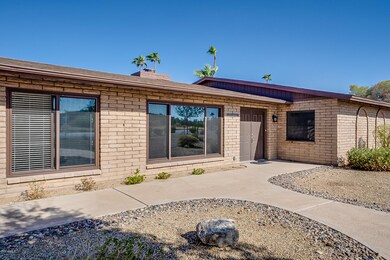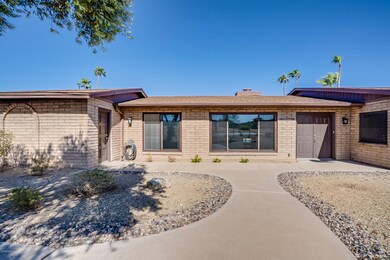
12866 W Orange Dr Litchfield Park, AZ 85340
Litchfield NeighborhoodHighlights
- Private Pool
- 0.33 Acre Lot
- Vaulted Ceiling
- RV Access or Parking
- Two Way Fireplace
- Santa Fe Architecture
About This Home
As of November 2019Immaculate and spacious 4 bed, 2 bath, 2,264 sqft well maintained ranch style custom home on 1/3-acre lot with no HOA! This incredible single-story home checks all the boxes; great curb appeal, RV gate and parking, a spacious open floor plan, huge family room off the kitchen, updated kitchen with refinished cabinets, new a/c unit, new carpet throughout and fresh paint. Beautiful backyard has large covered patio, luscious green grass and a refreshing pool with new pool plaster! Close to A+ rated schools, shopping, dining, Luke Airforce Base, AZ Cardinals Stadium and freeways! Don't wait to schedule a showing today!
Last Agent to Sell the Property
Arnett Properties License #SA653816000 Listed on: 09/20/2019
Home Details
Home Type
- Single Family
Est. Annual Taxes
- $1,841
Year Built
- Built in 1974
Lot Details
- 0.33 Acre Lot
- Block Wall Fence
- Corner Lot
- Front Yard Sprinklers
- Grass Covered Lot
Parking
- 2 Car Garage
- Garage Door Opener
- RV Access or Parking
Home Design
- Santa Fe Architecture
- Brick Exterior Construction
- Composition Roof
- Block Exterior
Interior Spaces
- 2,264 Sq Ft Home
- 1-Story Property
- Vaulted Ceiling
- Ceiling Fan
- 2 Fireplaces
- Two Way Fireplace
- Gas Fireplace
- Double Pane Windows
- ENERGY STAR Qualified Windows with Low Emissivity
- Tinted Windows
- Solar Screens
Kitchen
- Breakfast Bar
- Built-In Microwave
- ENERGY STAR Qualified Appliances
- Granite Countertops
Flooring
- Carpet
- Tile
Bedrooms and Bathrooms
- 4 Bedrooms
- Primary Bathroom is a Full Bathroom
- 2 Bathrooms
- Dual Vanity Sinks in Primary Bathroom
Accessible Home Design
- Accessible Hallway
- No Interior Steps
Pool
- Private Pool
- Diving Board
Schools
- Litchfield Elementary School
- Agua Fria High School
Utilities
- Central Air
- Heating System Uses Natural Gas
- Septic Tank
- Cable TV Available
Community Details
- No Home Owners Association
- Association fees include no fees
- Tierra Buena Subdivision
Listing and Financial Details
- Tax Lot 26
- Assessor Parcel Number 501-63-060
Ownership History
Purchase Details
Purchase Details
Home Financials for this Owner
Home Financials are based on the most recent Mortgage that was taken out on this home.Purchase Details
Home Financials for this Owner
Home Financials are based on the most recent Mortgage that was taken out on this home.Purchase Details
Home Financials for this Owner
Home Financials are based on the most recent Mortgage that was taken out on this home.Purchase Details
Home Financials for this Owner
Home Financials are based on the most recent Mortgage that was taken out on this home.Purchase Details
Home Financials for this Owner
Home Financials are based on the most recent Mortgage that was taken out on this home.Purchase Details
Purchase Details
Purchase Details
Purchase Details
Home Financials for this Owner
Home Financials are based on the most recent Mortgage that was taken out on this home.Purchase Details
Home Financials for this Owner
Home Financials are based on the most recent Mortgage that was taken out on this home.Purchase Details
Home Financials for this Owner
Home Financials are based on the most recent Mortgage that was taken out on this home.Purchase Details
Home Financials for this Owner
Home Financials are based on the most recent Mortgage that was taken out on this home.Purchase Details
Home Financials for this Owner
Home Financials are based on the most recent Mortgage that was taken out on this home.Similar Homes in Litchfield Park, AZ
Home Values in the Area
Average Home Value in this Area
Purchase History
| Date | Type | Sale Price | Title Company |
|---|---|---|---|
| Special Warranty Deed | -- | None Listed On Document | |
| Warranty Deed | $360,000 | Empire West Title Agency Llc | |
| Warranty Deed | $281,250 | Empire West Title Agency Llc | |
| Warranty Deed | $365,610 | Stewart Title & Trust Of Pho | |
| Warranty Deed | $247,000 | Old Republic Title Agency | |
| Special Warranty Deed | $148,000 | Chicago Title Agency Inc | |
| Trustee Deed | $163,652 | First American Title Company | |
| Interfamily Deed Transfer | -- | Stewart Title & Trust Of Pho | |
| Interfamily Deed Transfer | -- | Chicago Title Insurance Co | |
| Interfamily Deed Transfer | -- | Land Title Agency | |
| Warranty Deed | $175,000 | Arizona Title Agency Inc | |
| Warranty Deed | $142,500 | Fidelity Title | |
| Warranty Deed | $130,000 | First American Title | |
| Warranty Deed | -- | Security Title Agency | |
| Warranty Deed | $115,000 | Security Title Agency |
Mortgage History
| Date | Status | Loan Amount | Loan Type |
|---|---|---|---|
| Previous Owner | $328,700 | New Conventional | |
| Previous Owner | $324,000 | New Conventional | |
| Previous Owner | $285,000 | Commercial | |
| Previous Owner | $178,183 | Purchase Money Mortgage | |
| Previous Owner | $240,995 | VA | |
| Previous Owner | $252,310 | VA | |
| Previous Owner | $118,400 | New Conventional | |
| Previous Owner | $164,500 | No Value Available | |
| Previous Owner | $157,500 | New Conventional | |
| Previous Owner | $128,250 | New Conventional | |
| Previous Owner | $104,000 | New Conventional | |
| Previous Owner | $86,250 | New Conventional |
Property History
| Date | Event | Price | Change | Sq Ft Price |
|---|---|---|---|---|
| 07/08/2025 07/08/25 | For Sale | $750,000 | 0.0% | $331 / Sq Ft |
| 06/20/2025 06/20/25 | Off Market | $750,000 | -- | -- |
| 05/29/2025 05/29/25 | For Sale | $750,000 | +108.3% | $331 / Sq Ft |
| 11/15/2019 11/15/19 | Sold | $360,000 | -1.4% | $159 / Sq Ft |
| 10/17/2019 10/17/19 | Pending | -- | -- | -- |
| 09/20/2019 09/20/19 | For Sale | $365,000 | 0.0% | $161 / Sq Ft |
| 11/12/2018 11/12/18 | Rented | $2,200 | 0.0% | -- |
| 11/12/2018 11/12/18 | Under Contract | -- | -- | -- |
| 10/25/2018 10/25/18 | Price Changed | $2,200 | -12.0% | $1 / Sq Ft |
| 10/05/2018 10/05/18 | For Rent | $2,500 | 0.0% | -- |
| 09/24/2018 09/24/18 | Sold | $365,610 | +0.2% | $161 / Sq Ft |
| 08/22/2018 08/22/18 | For Sale | $365,000 | 0.0% | $161 / Sq Ft |
| 08/22/2018 08/22/18 | Price Changed | $365,000 | 0.0% | $161 / Sq Ft |
| 08/20/2018 08/20/18 | Pending | -- | -- | -- |
| 06/18/2018 06/18/18 | For Sale | $365,000 | +47.8% | $161 / Sq Ft |
| 02/22/2013 02/22/13 | Sold | $247,000 | -0.8% | $109 / Sq Ft |
| 01/23/2013 01/23/13 | Pending | -- | -- | -- |
| 12/18/2012 12/18/12 | For Sale | $249,000 | 0.0% | $110 / Sq Ft |
| 12/12/2012 12/12/12 | Pending | -- | -- | -- |
| 09/18/2012 09/18/12 | For Sale | $249,000 | -- | $110 / Sq Ft |
Tax History Compared to Growth
Tax History
| Year | Tax Paid | Tax Assessment Tax Assessment Total Assessment is a certain percentage of the fair market value that is determined by local assessors to be the total taxable value of land and additions on the property. | Land | Improvement |
|---|---|---|---|---|
| 2025 | $1,975 | $22,294 | -- | -- |
| 2024 | $1,916 | $21,233 | -- | -- |
| 2023 | $1,916 | $42,310 | $8,460 | $33,850 |
| 2022 | $1,853 | $31,680 | $6,330 | $25,350 |
| 2021 | $1,950 | $29,670 | $5,930 | $23,740 |
| 2020 | $1,897 | $27,500 | $5,500 | $22,000 |
| 2019 | $1,841 | $24,520 | $4,900 | $19,620 |
| 2018 | $1,513 | $22,180 | $4,430 | $17,750 |
| 2017 | $1,423 | $21,380 | $4,270 | $17,110 |
| 2016 | $1,370 | $20,100 | $4,020 | $16,080 |
| 2015 | $1,276 | $17,150 | $3,430 | $13,720 |
Agents Affiliated with this Home
-
Courtney Neugart

Seller's Agent in 2025
Courtney Neugart
My Home Group
(480) 202-0708
64 Total Sales
-
Stephany Bullington

Seller Co-Listing Agent in 2025
Stephany Bullington
My Home Group
(480) 292-2054
1 in this area
90 Total Sales
-
Jason Arnett

Seller's Agent in 2019
Jason Arnett
Arnett Properties
(480) 415-5233
89 Total Sales
-
Krystal Arnett

Seller Co-Listing Agent in 2019
Krystal Arnett
Arnett Properties
(480) 415-5219
2 Total Sales
-
Lisa Bartlett

Buyer's Agent in 2019
Lisa Bartlett
RE/MAX
(623) 760-8390
51 Total Sales
-
Melani Beauregard

Seller's Agent in 2018
Melani Beauregard
eXp Realty
(623) 853-7671
170 Total Sales
Map
Source: Arizona Regional Multiple Listing Service (ARMLS)
MLS Number: 5981175
APN: 501-63-060
- 12805 W Colter St
- 12899 W Pasadena Ave
- 1919 W Colter St Unit D-06
- 12803 W Missouri Ave
- 12926 W Estero Ln
- 123XX W Estero Ln Unit 9
- 5231 N 125th Dr
- 12547 W Pasadena Ave
- 12952 W Vista Paseo Dr
- 13305 W Colter St
- 13005 W Vista Paseo Dr
- 5374 N Ormondo Way
- 5502 N Ormondo Way
- 13020 W Highland Ave
- 12937 W Highland Ave
- 12441 W Windsor Blvd
- 5628 N Rattler Way
- 20180 W Highland Ave
- 20179 W Highland Ave
- 20277 W Highland Ave
