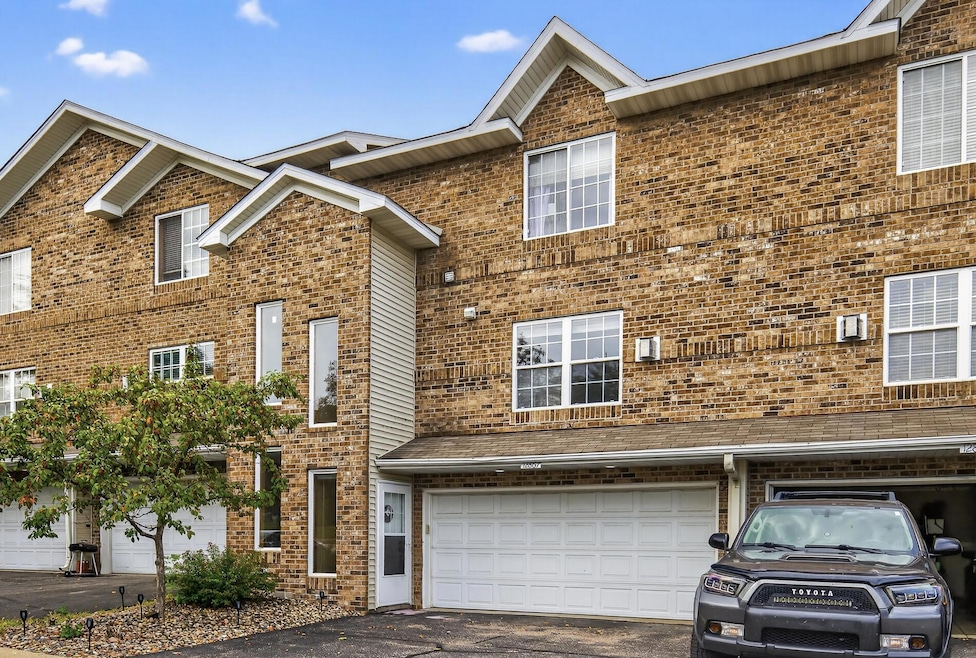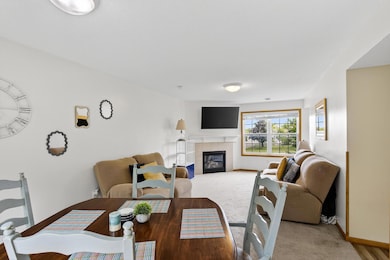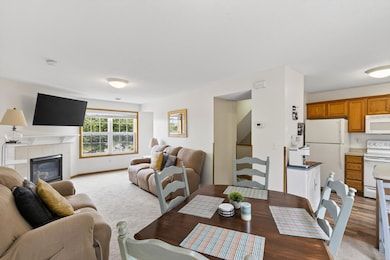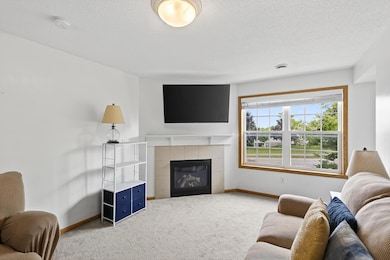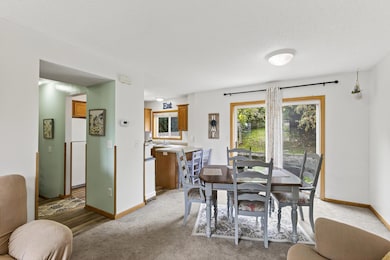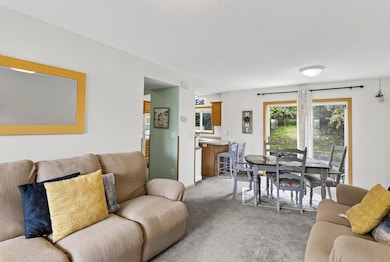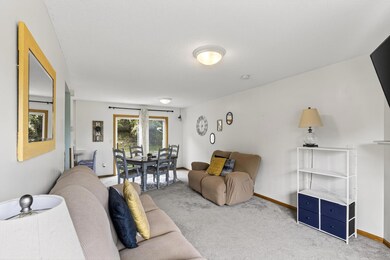12867 Pennock Ave Saint Paul, MN 55124
Alimagnet NeighborhoodEstimated payment $1,635/month
Highlights
- The kitchen features windows
- Brick Veneer
- Living Room
- 2 Car Attached Garage
- Patio
- 2-minute walk to Palomino Park
About This Home
Fall is the perfect time to settle into a new home. This townhome is hands down one of the best deals you will find anywhere in the city. It’s part of a small, quiet community of only 10 homes, giving you comfort, convenience, and a great location all in one. The main level has a spacious living room with a cozy fireplace and a bright dining area that opens to your own private patio. Upstairs you’ll find two bedrooms, a full walk-through bath, and laundry right where you need it. The two-car tuck-under garage gives you plenty of space for storage as the seasons change. Location is everything and this one nails it. You’re only a block from Palomino Hills Park and minutes from the Eagan Outlets, downtown Apple Valley, and the Minnesota Zoo. Take in the fall colors along nearby biking and walking trails, all within the highly rated ISD 196 school district. This isn’t just a townhome, it’s a chance to grab one of the best values in Apple Valley and enjoy Minnesota living at its finest.
Townhouse Details
Home Type
- Townhome
Est. Annual Taxes
- $2,032
Year Built
- Built in 2001
Lot Details
- 1,089 Sq Ft Lot
- Sprinkler System
HOA Fees
- $225 Monthly HOA Fees
Parking
- 2 Car Attached Garage
- Tuck Under Garage
- Guest Parking
Home Design
- Brick Veneer
- Vinyl Siding
Interior Spaces
- 1,142 Sq Ft Home
- 2-Story Property
- Gas Fireplace
- Living Room
- Dining Room
- Basement
- Basement Storage
Kitchen
- Range
- Microwave
- Freezer
- Dishwasher
- Disposal
- The kitchen features windows
Bedrooms and Bathrooms
- 2 Bedrooms
Laundry
- Laundry Room
- Dryer
- Washer
Outdoor Features
- Patio
Utilities
- Forced Air Heating and Cooling System
- 150 Amp Service
- Gas Water Heater
Community Details
- Association fees include hazard insurance, lawn care, ground maintenance, parking, trash, snow removal
- Valley Oaks Townhomes Association, Phone Number (612) 532-4763
- Valley Oaks Twnhms Subdivision
Listing and Financial Details
- Assessor Parcel Number 018132002040
Map
Home Values in the Area
Average Home Value in this Area
Tax History
| Year | Tax Paid | Tax Assessment Tax Assessment Total Assessment is a certain percentage of the fair market value that is determined by local assessors to be the total taxable value of land and additions on the property. | Land | Improvement |
|---|---|---|---|---|
| 2024 | $1,912 | $194,300 | $53,400 | $140,900 |
| 2023 | $1,912 | $183,500 | $52,200 | $131,300 |
| 2022 | $2,016 | $181,000 | $52,000 | $129,000 |
| 2021 | $1,780 | $173,200 | $45,300 | $127,900 |
| 2020 | $1,642 | $165,400 | $43,100 | $122,300 |
| 2019 | $1,603 | $150,400 | $41,000 | $109,400 |
| 2018 | $1,634 | $136,200 | $38,000 | $98,200 |
| 2017 | $1,595 | $132,600 | $35,200 | $97,400 |
| 2016 | $1,598 | $122,600 | $33,500 | $89,100 |
| 2015 | $1,489 | $121,400 | $32,900 | $88,500 |
| 2014 | -- | $113,900 | $30,300 | $83,600 |
| 2013 | -- | $104,000 | $27,300 | $76,700 |
Property History
| Date | Event | Price | List to Sale | Price per Sq Ft |
|---|---|---|---|---|
| 10/09/2025 10/09/25 | For Sale | $235,000 | -- | $206 / Sq Ft |
Purchase History
| Date | Type | Sale Price | Title Company |
|---|---|---|---|
| Deed | $231,500 | -- | |
| Warranty Deed | $185,000 | Esquire Title Service Llc | |
| Deed | $165,000 | None Available | |
| Interfamily Deed Transfer | -- | Attorney | |
| Warranty Deed | $164,000 | -- | |
| Warranty Deed | $150,000 | -- | |
| Warranty Deed | $250,000 | -- |
Mortgage History
| Date | Status | Loan Amount | Loan Type |
|---|---|---|---|
| Open | $231,500 | New Conventional | |
| Previous Owner | $148,000 | New Conventional | |
| Previous Owner | $160,050 | New Conventional |
Source: NorthstarMLS
MLS Number: 6801967
APN: 01-81320-02-040
- 13158 Galleria Place
- 12710 Granger Ct Unit 323
- 12585 Gavotte Ave Unit 96
- 12596 Gavotte Ave Unit 98
- 109 Cimarron Ct
- 7502 Germane Trail
- 8000 132nd Ct
- 101 Hidden Meadow Ct
- 13135 Gamma Way
- 13101 Heritage Way
- 12865 Foliage Ave
- 12197 Geneva Way
- 7129 123rd Street Ct Unit 371
- 13715 Grafton Ct
- 6790 132nd St W
- 7577 138th St W
- 3017 Rainier Ct
- 12640 Tiffany Ct
- 8250 Havelock Ct
- 13868 Glendale Ct
- 7433 128th St W
- 12555 Pennock Ave
- 12790 Germane Ave
- 12685 Germane Ave
- 7472 Germane Trail
- 12596 Gavotte Ave Unit 98
- 7440 Germane Trail Unit TOWNHOUSE end unit
- 12655 Garner Way Unit 50
- 7405 W 123rd St
- 7126 123rd St W Unit 353
- 13685 Harwell Path
- 14191 Pennock Ave
- 8481 142nd Street Ct
- 13309 Parkwood Dr
- 14217 Footbridge Way
- 12940 Exley Ave
- 13901 Echo Park Cir
- 1148 McAndrews Rd E
- 1505 E Burnsville Pkwy
- 12213 17th Ave S
