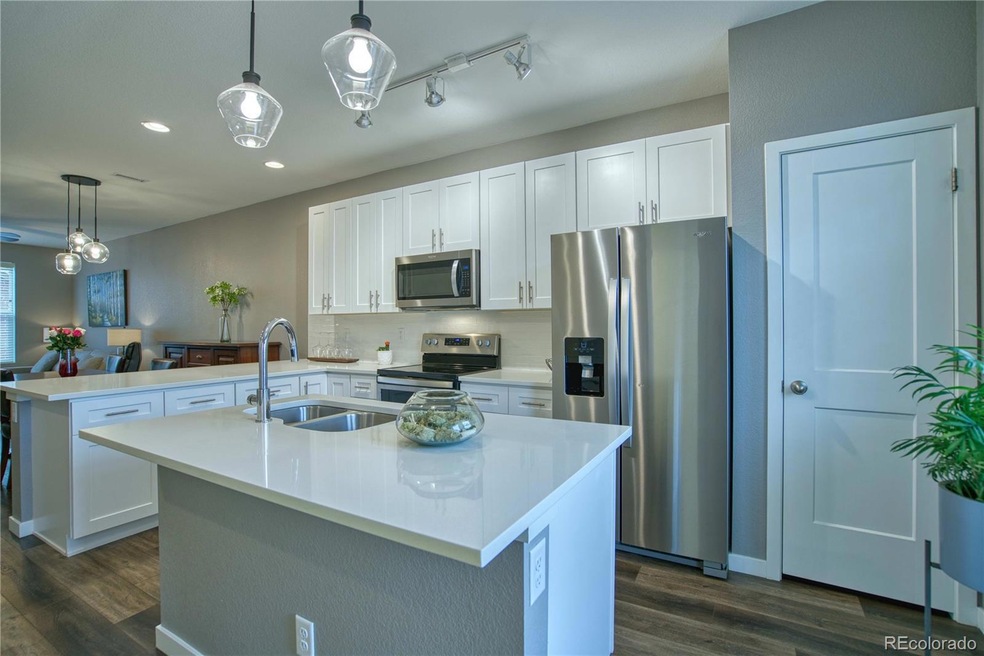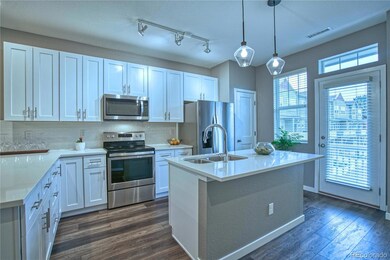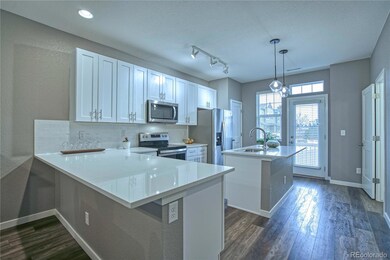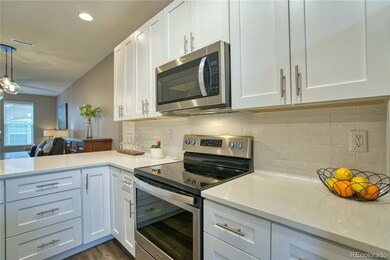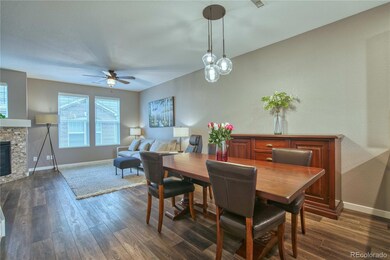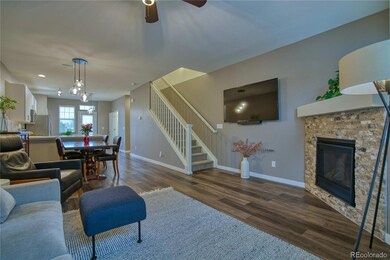
12868 King St Broomfield, CO 80020
Westlake Village NeighborhoodEstimated Value: $441,000 - $497,617
Highlights
- Fitness Center
- Outdoor Pool
- Primary Bedroom Suite
- Legacy High School Rated A-
- No Units Above
- Open Floorplan
About This Home
As of May 2021Stunning Broomfield townhouse shows pride of ownership throughout this immaculate 3 bedroom and 4 bathroom modern contemporary property with high-end features and finishes. Innovative open floor plan is perfect for entertaining or enjoying a private evenings. The focal point of this luxury townhouse is the sensational modern chefs dream kitchen, as it boasts unforgettable quartz counters, large island, stainless steal appliances, pantry, breakfast bar, exquisite white maple lacquer cabinetry, West Elm lighting, and beveled subway tile. Bring your kitchen gadgets! This luxury kitchen features abundance of storage and counter space so it won't feel cluttered. On cold winter days enjoy the gentle warmth of the beautiful gas fireplace in your living room, large windows, and West Elm upgraded lighting. Spend summers evenings grilling on your private balcony (with natural gas line to connect your grill) and dine with guest that opens to the kitchen and living room! Generous sized master suite with beautiful upgraded carpet and pad, large walk-in closet with window, Natural lighting, taller ceilings, and a master spa like bath with quarts countertops, double vanity sinks, tall ceilings and lots of storage. The upper level also features the second bedroom that can be used as an office, yoga studio as the ideas are endless with the amount of space you have! Featuring a main level in-law suite or a third guest room, the ideas are endless with the space you have in this timeless property. Just a short distance to the lovely clubhouse, pool, fitness center, and playground. This home offers fun living without having to get in the car! Minutes from the town rec center, open spaces, shopping, dining, and with easy access to both Downtown Denver and Boulder via Hwy 36, you'll love all of the conveniences nearby! This property also features beautiful plank flooring, upgraded carpet and pad in bedrooms, high-efficiency furnace, and Rinnai tankless water heater.
Last Agent to Sell the Property
West and Main Homes Inc License #100078156 Listed on: 04/14/2021

Last Buyer's Agent
Other MLS Non-REcolorado
NON MLS PARTICIPANT
Townhouse Details
Home Type
- Townhome
Est. Annual Taxes
- $2,857
Year Built
- Built in 2018 | Remodeled
Lot Details
- No Units Above
- No Units Located Below
- Landscaped
- Backyard Sprinklers
HOA Fees
- $220 Monthly HOA Fees
Parking
- 1 Car Attached Garage
- Insulated Garage
- Lighted Parking
Home Design
- Contemporary Architecture
- Frame Construction
- Composition Roof
- Wood Siding
Interior Spaces
- 1,411 Sq Ft Home
- 3-Story Property
- Open Floorplan
- Wired For Data
- Built-In Features
- High Ceiling
- Ceiling Fan
- Double Pane Windows
- Living Room with Fireplace
Kitchen
- Breakfast Area or Nook
- Eat-In Kitchen
- Self-Cleaning Oven
- Warming Drawer
- Microwave
- Freezer
- Dishwasher
- Kitchen Island
- Quartz Countertops
- Disposal
Flooring
- Carpet
- Tile
- Vinyl
Bedrooms and Bathrooms
- Primary Bedroom Suite
- Walk-In Closet
- Jack-and-Jill Bathroom
- In-Law or Guest Suite
Laundry
- Laundry in unit
- Dryer
- Washer
Finished Basement
- Walk-Out Basement
- Exterior Basement Entry
Home Security
Outdoor Features
- Outdoor Pool
- Balcony
- Exterior Lighting
- Playground
- Rain Gutters
Schools
- Centennial Elementary School
- Westlake Middle School
- Legacy High School
Utilities
- Forced Air Heating and Cooling System
- Tankless Water Heater
- High Speed Internet
- Cable TV Available
Listing and Financial Details
- Assessor Parcel Number R8862519
Community Details
Overview
- Association fees include ground maintenance, road maintenance, snow removal, trash, water
- Westlake Homes Association, Phone Number (303) 440-4433
- Westlake Townhomes Subdivision
Amenities
- Clubhouse
Recreation
- Community Playground
- Fitness Center
- Community Pool
Pet Policy
- Dogs and Cats Allowed
Security
- Carbon Monoxide Detectors
- Fire and Smoke Detector
Ownership History
Purchase Details
Home Financials for this Owner
Home Financials are based on the most recent Mortgage that was taken out on this home.Purchase Details
Home Financials for this Owner
Home Financials are based on the most recent Mortgage that was taken out on this home.Similar Homes in Broomfield, CO
Home Values in the Area
Average Home Value in this Area
Purchase History
| Date | Buyer | Sale Price | Title Company |
|---|---|---|---|
| Ganesh Charumati | $432,000 | Land Title Guarantee Co | |
| Sapper Natalie Beth | $368,013 | Land Title Guarantee |
Mortgage History
| Date | Status | Borrower | Loan Amount |
|---|---|---|---|
| Open | Ganesh Charumati | $410,400 | |
| Previous Owner | Sapper Natalie Beth | $294,410 |
Property History
| Date | Event | Price | Change | Sq Ft Price |
|---|---|---|---|---|
| 05/07/2021 05/07/21 | Sold | $432,000 | +9.4% | $306 / Sq Ft |
| 04/16/2021 04/16/21 | Pending | -- | -- | -- |
| 04/14/2021 04/14/21 | For Sale | $395,000 | +7.3% | $280 / Sq Ft |
| 09/10/2019 09/10/19 | Off Market | $368,013 | -- | -- |
| 06/12/2019 06/12/19 | Sold | $368,013 | 0.0% | $269 / Sq Ft |
| 04/09/2019 04/09/19 | Price Changed | $368,013 | +0.3% | $269 / Sq Ft |
| 01/11/2019 01/11/19 | For Sale | $367,013 | -- | $268 / Sq Ft |
Tax History Compared to Growth
Tax History
| Year | Tax Paid | Tax Assessment Tax Assessment Total Assessment is a certain percentage of the fair market value that is determined by local assessors to be the total taxable value of land and additions on the property. | Land | Improvement |
|---|---|---|---|---|
| 2025 | $3,228 | $32,580 | $6,700 | $25,880 |
| 2024 | $3,228 | $30,100 | $5,970 | $24,130 |
| 2023 | $3,198 | $35,040 | $6,950 | $28,090 |
| 2022 | $2,928 | $25,920 | $4,870 | $21,050 |
| 2021 | $3,020 | $26,670 | $5,010 | $21,660 |
| 2020 | $2,857 | $24,960 | $4,650 | $20,310 |
| 2019 | $2,277 | $20,020 | $4,680 | $15,340 |
| 2018 | $343 | $2,910 | $2,910 | $0 |
| 2017 | $313 | $2,910 | $2,910 | $0 |
| 2016 | $262 | $2,380 | $2,380 | $0 |
| 2015 | $262 | $1,460 | $1,460 | $0 |
| 2014 | $165 | $1,460 | $1,460 | $0 |
Agents Affiliated with this Home
-
Bonnie Nugent

Seller's Agent in 2021
Bonnie Nugent
West and Main Homes Inc
(720) 940-5302
1 in this area
23 Total Sales
-
Nicole Aguilar

Seller Co-Listing Agent in 2021
Nicole Aguilar
West and Main Homes Inc
(303) 335-9491
1 in this area
25 Total Sales
-
O
Buyer's Agent in 2021
Other MLS Non-REcolorado
NON MLS PARTICIPANT
-
Amanda Lovato

Seller's Agent in 2019
Amanda Lovato
Lovato Properties
(303) 717-6069
127 Total Sales
-
N
Buyer's Agent in 2019
Non-IRES Agent
CO_IRES
Map
Source: REcolorado®
MLS Number: 6592853
APN: 1573-29-3-29-014
- 12898 King St
- 12831 King St
- 12820 King St
- 3561 W 131st Ave
- 3835 Shefield Dr
- 13030 King Cir
- 13050 Hazel Ct
- 3312 Meadow Ave
- 12613 Knox Point
- 3305 W 126th Ave
- 12638 James Point
- 3974 Cambridge Ave
- 12550 Maria Cir
- 12665 Grove Ct
- 3752 Red Deer Trail Unit B
- 2960 N Princess Cir
- 3815 Red Deer Trail Unit F
- 13255 Red Deer Trail Unit C
- 13263 Niwot Trail Unit G
- 12506 Maria Cir
