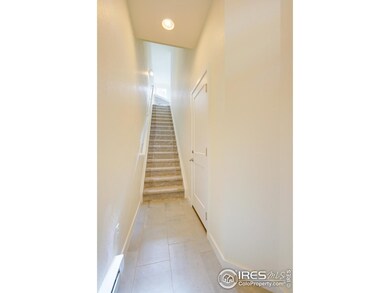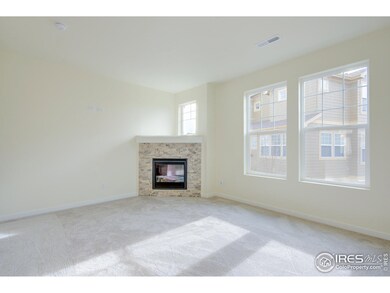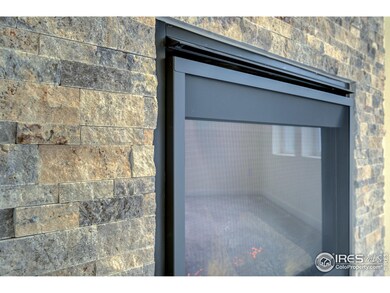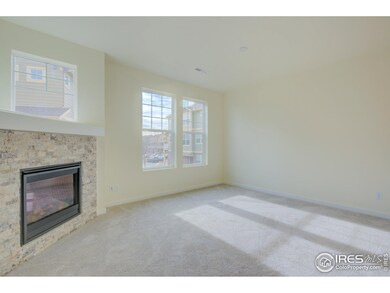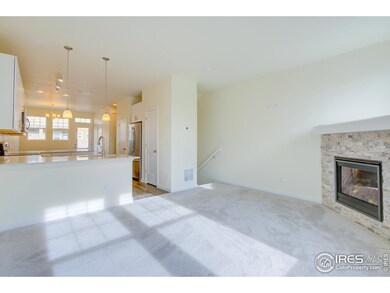
12869 King St Broomfield, CO 80020
Westlake Village NeighborhoodEstimated Value: $402,000 - $476,000
Highlights
- Fitness Center
- Under Construction
- Clubhouse
- Legacy High School Rated A-
- Open Floorplan
- Community Pool
About This Home
As of May 2019UNDER CONSTRUCTION- 2BR/2.5BA home has an open living space and features an impressive master suite with walk-in closet. The chef's kitchen boasts stainless steel appliances, tile backsplash, quartz tops, anbreakfast bar, huge pantry, maple cabinetry with loads of storage, highly efficient gas fireplace with stone surround, plank flooring in kitchen, upgraded carpet and pad in bedrooms, a second floor balcony, and much much more. This is a B unit.
Last Buyer's Agent
Non-IRES Agent
Non-IRES
Townhouse Details
Home Type
- Townhome
Est. Annual Taxes
- $2,864
Year Built
- Built in 2019 | Under Construction
Lot Details
- 610
HOA Fees
- $186 Monthly HOA Fees
Parking
- 2 Car Attached Garage
Home Design
- Wood Frame Construction
- Composition Roof
Interior Spaces
- 1,155 Sq Ft Home
- 3-Story Property
- Open Floorplan
- Gas Fireplace
- Self-Cleaning Oven
- Washer and Dryer Hookup
Flooring
- Carpet
- Laminate
Bedrooms and Bathrooms
- 2 Bedrooms
- Walk-In Closet
- Primary Bathroom is a Full Bathroom
Outdoor Features
- Balcony
Schools
- Centennial Elementary School
- Westlake Middle School
- Legacy High School
Utilities
- Forced Air Heating and Cooling System
- High Speed Internet
- Cable TV Available
Listing and Financial Details
- Assessor Parcel Number R8862518
Community Details
Overview
- Association fees include common amenities, trash, snow removal, maintenance structure, hazard insurance
- Built by Suburban Homes
- Westlake Townhomes Subdivision
Amenities
- Clubhouse
Recreation
- Community Playground
- Fitness Center
- Community Pool
- Park
Ownership History
Purchase Details
Home Financials for this Owner
Home Financials are based on the most recent Mortgage that was taken out on this home.Similar Homes in Broomfield, CO
Home Values in the Area
Average Home Value in this Area
Purchase History
| Date | Buyer | Sale Price | Title Company |
|---|---|---|---|
| Ely Michael | $350,835 | Land Title Guarantee Co |
Mortgage History
| Date | Status | Borrower | Loan Amount |
|---|---|---|---|
| Open | Ely Michael | $267,000 | |
| Closed | Ely Michael | $263,126 |
Property History
| Date | Event | Price | Change | Sq Ft Price |
|---|---|---|---|---|
| 08/06/2019 08/06/19 | Off Market | $349,835 | -- | -- |
| 05/08/2019 05/08/19 | Sold | $349,835 | 0.0% | $303 / Sq Ft |
| 01/11/2019 01/11/19 | For Sale | $349,835 | -- | $303 / Sq Ft |
Tax History Compared to Growth
Tax History
| Year | Tax Paid | Tax Assessment Tax Assessment Total Assessment is a certain percentage of the fair market value that is determined by local assessors to be the total taxable value of land and additions on the property. | Land | Improvement |
|---|---|---|---|---|
| 2025 | $2,864 | $29,300 | $6,700 | $22,600 |
| 2024 | $2,864 | $26,710 | $5,890 | $20,820 |
| 2023 | $2,838 | $31,520 | $6,950 | $24,570 |
| 2022 | $2,646 | $23,420 | $4,870 | $18,550 |
| 2021 | $2,728 | $24,090 | $5,010 | $19,080 |
| 2020 | $2,582 | $22,560 | $4,650 | $17,910 |
| 2019 | $2,071 | $18,200 | $4,680 | $13,520 |
| 2018 | $343 | $2,910 | $2,910 | $0 |
| 2017 | $313 | $2,910 | $2,910 | $0 |
| 2016 | $262 | $2,380 | $2,380 | $0 |
| 2015 | $262 | $1,460 | $1,460 | $0 |
| 2014 | $165 | $1,460 | $1,460 | $0 |
Agents Affiliated with this Home
-
Amanda Lovato

Seller's Agent in 2019
Amanda Lovato
Lovato Properties
(303) 717-6069
127 Total Sales
-
N
Buyer's Agent in 2019
Non-IRES Agent
CO_IRES
Map
Source: IRES MLS
MLS Number: 869759
APN: 1573-29-3-29-013
- 12898 King St
- 12831 King St
- 12820 King St
- 3561 W 131st Ave
- 3835 Shefield Dr
- 13030 King Cir
- 13050 Hazel Ct
- 3312 Meadow Ave
- 12613 Knox Point
- 3305 W 126th Ave
- 12638 James Point
- 3974 Cambridge Ave
- 12550 Maria Cir
- 12665 Grove Ct
- 3752 Red Deer Trail Unit B
- 2960 N Princess Cir
- 3815 Red Deer Trail Unit F
- 13255 Red Deer Trail Unit C
- 13263 Niwot Trail Unit G
- 12506 Maria Cir


