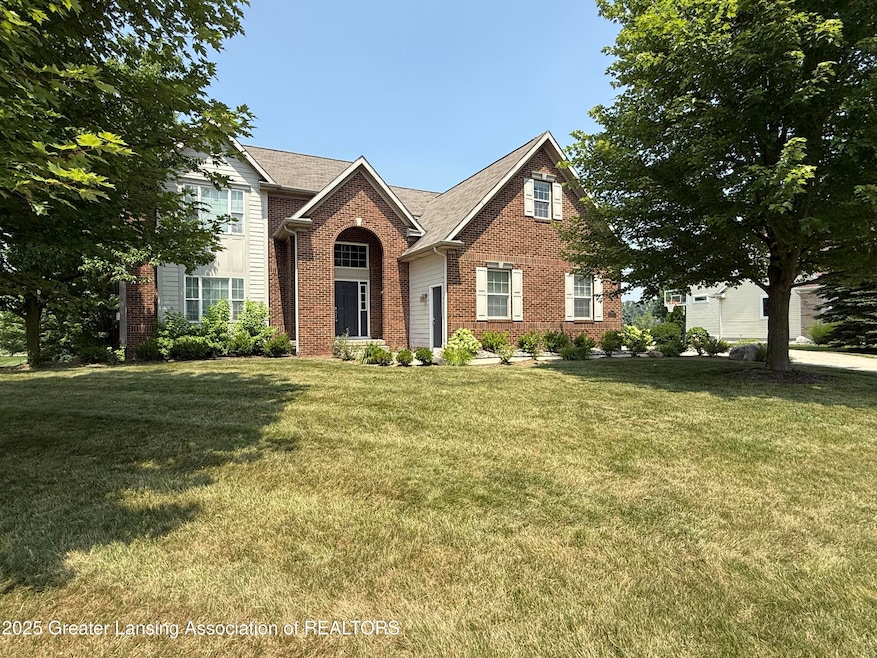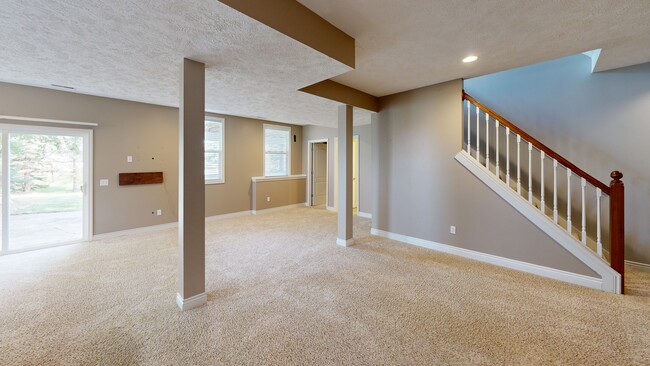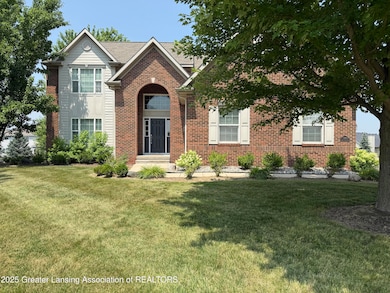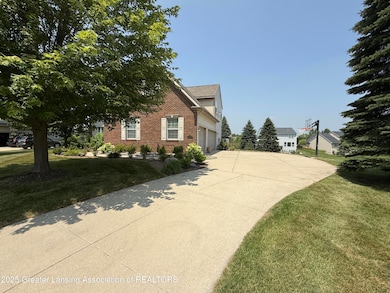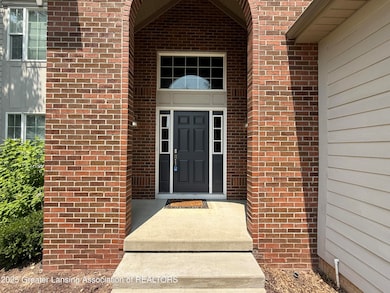
12869 Warm Creek Dr Dewitt, MI 48820
Estimated payment $3,482/month
Highlights
- Waterfront
- Lake Privileges
- Deck
- Scott Elementary School Rated A-
- Community Lake
- Traditional Architecture
About This Home
WELCOME HOME TO 12869 WARM CREEK DRIVE! THIS LOVELY 2 STORY HOME OFFERS ALMOST 3300 SQ. FT. OF LIVING SPACE INCLUDING A MOSTLY FINISHED WALK-OUT LOWER LEVEL! IT FEATURES 4 LARGE BEDROOMS, 2 FULL BATHS, & 2 HALF BATHS, A SPACIOUS KITCHEN-DINING AREA, LARGE LIVING AREA WITH STACKED STONE FIREPLACE, A GENEROUS SIZED OWNER SUITE WITH ATTACHED BATH, & MASSIVE WALK-IN CLOSET! 2ND FLOOR LAUNDRY, MOSTLY FINISHED LOWER LEVEL WITH WET BAR, & ACCESS TO A PATIO FOR ENTERTAINING OR GRILLING! THIS HOME HAS A 3 CAR SIDE-LOAD GARAGE, BASKETBALL HOOP, NICE DECK, & GREAT YARD! TO TOP IT ALL OFF THIS HOME IS LOCATED IN THE SUPER DESIRABLE LAKESIDE PRESERVE COMMUNITY WITH TENNIS COURTS, PLAYGROUND & LAKE ACCESS GREAT FOR FISHING!
Listing Agent
RE/MAX Real Estate Professionals License #6501323451 Listed on: 07/31/2025

Home Details
Home Type
- Single Family
Est. Annual Taxes
- $9,644
Year Built
- Built in 2006
Lot Details
- 0.33 Acre Lot
- Waterfront
- Landscaped
- Gentle Sloping Lot
- Back and Front Yard
HOA Fees
- $38 Monthly HOA Fees
Parking
- 3 Car Attached Garage
- Front Facing Garage
Home Design
- Traditional Architecture
- Brick Exterior Construction
- Permanent Foundation
- Shingle Roof
- Vinyl Siding
Interior Spaces
- 2-Story Property
- Crown Molding
- Cathedral Ceiling
- Ceiling Fan
- Recessed Lighting
- Chandelier
- Gas Fireplace
- Double Pane Windows
- Insulated Windows
- Window Treatments
- Entrance Foyer
- Family Room
- Living Room
- Dining Room
- Storage
- Neighborhood Views
- Fire and Smoke Detector
Kitchen
- Oven
- Range with Range Hood
- Microwave
- Dishwasher
- Stainless Steel Appliances
- Granite Countertops
- Disposal
Bedrooms and Bathrooms
- 4 Bedrooms
- Walk-In Closet
- Double Vanity
Laundry
- Laundry Room
- Laundry on upper level
Partially Finished Basement
- Walk-Out Basement
- Basement Fills Entire Space Under The House
Eco-Friendly Details
- Green Features
Outdoor Features
- Lake Privileges
- Deck
- Patio
Utilities
- Forced Air Heating and Cooling System
- Heating System Uses Natural Gas
- 150 Amp Service
- High Speed Internet
- Cable TV Available
Community Details
Overview
- Lakeside Preserve Association
- Lakeside Preserve Subdivision
- Community Lake
Amenities
- Picnic Area
- Office
Recreation
- Tennis Courts
- Community Playground
Matterport 3D Tour
Floorplans
Map
Home Values in the Area
Average Home Value in this Area
Tax History
| Year | Tax Paid | Tax Assessment Tax Assessment Total Assessment is a certain percentage of the fair market value that is determined by local assessors to be the total taxable value of land and additions on the property. | Land | Improvement |
|---|---|---|---|---|
| 2025 | $9,644 | $274,150 | $32,750 | $241,400 |
| 2024 | $2,943 | $251,200 | $29,700 | $221,500 |
| 2023 | $2,787 | $235,450 | $0 | $0 |
| 2022 | $8,299 | $213,100 | $25,700 | $187,400 |
| 2021 | $8,068 | $206,500 | $25,800 | $180,700 |
| 2020 | $6,468 | $204,100 | $24,400 | $179,700 |
| 2019 | $6,130 | $199,050 | $22,900 | $176,150 |
| 2018 | $5,862 | $178,900 | $21,000 | $157,900 |
| 2017 | $5,786 | $179,450 | $21,550 | $157,900 |
| 2016 | $5,786 | $174,200 | $21,250 | $152,950 |
| 2015 | $5,811 | $157,850 | $0 | $0 |
| 2011 | -- | $160,800 | $0 | $0 |
Property History
| Date | Event | Price | List to Sale | Price per Sq Ft | Prior Sale |
|---|---|---|---|---|---|
| 11/06/2025 11/06/25 | Price Changed | $499,900 | -2.0% | $153 / Sq Ft | |
| 07/31/2025 07/31/25 | For Sale | $510,000 | +31.1% | $156 / Sq Ft | |
| 12/04/2020 12/04/20 | Sold | $389,000 | -1.0% | $107 / Sq Ft | View Prior Sale |
| 10/16/2020 10/16/20 | For Sale | $392,900 | +3.7% | $108 / Sq Ft | |
| 04/06/2020 04/06/20 | Sold | $379,000 | 0.0% | $148 / Sq Ft | View Prior Sale |
| 03/06/2020 03/06/20 | Pending | -- | -- | -- | |
| 02/05/2020 02/05/20 | For Sale | $379,000 | -- | $148 / Sq Ft |
Purchase History
| Date | Type | Sale Price | Title Company |
|---|---|---|---|
| Warranty Deed | $505,000 | Liberty Title | |
| Deed | $440,000 | Liberty Title | |
| Warranty Deed | $432,334 | Liberty Title | |
| Warranty Deed | $389,000 | None Available | |
| Warranty Deed | $379,000 | None Available | |
| Warranty Deed | $299,450 | First American Title Ins Co | |
| Warranty Deed | $63,500 | None Available | |
| Land Contract | -- | None Available |
Mortgage History
| Date | Status | Loan Amount | Loan Type |
|---|---|---|---|
| Previous Owner | $352,000 | New Conventional | |
| Previous Owner | $311,200 | New Conventional | |
| Previous Owner | $200,000 | New Conventional | |
| Previous Owner | $272,739 | New Conventional | |
| Previous Owner | $260,000 | Purchase Money Mortgage |
About the Listing Agent

Experience-Awards:
I am Daily Practicing the "Golden Rule" Professionally and Personally Over 37 years of Sales / Sales Management Experience
Greater Lansing Homebuilders Association Member Since 2004
QUALITY BUSINESS AWARDS #1 RATED REALTOR IN EAST LANSING FOR 2024
GLAR Member Since 2004 / MI Licensed Realtor since January 2004
RE/MAX CHAIRMAN’S CLUB AWARD-WINNING AGENT 2023-2024
#1 Individual Coldwell Banker Agent in Michigan in 2018 & 2019 for Units
#3 Individual
Travis' Other Listings
Source: Greater Lansing Association of Realtors®
MLS Number: 290129
APN: 150-210-000-205-00
- 12733 Ospreys Way
- 4123 Presidents Way
- 00 Driftwood Dr
- 0 Driftwood Dr
- The Manchester Plan at Lakeside Preserve
- The Norway Plan at Lakeside Preserve
- The Newton Plan at Lakeside Preserve
- The Windsor Plan at Lakeside Preserve
- The Woodbury Plan at Lakeside Preserve
- The Westwood Plan at Lakeside Preserve
- They Mayberry Plan at Lakeside Preserve
- The Waverly Plan at Lakeside Preserve
- The Maplewood Plan at Lakeside Preserve
- The Nantucket Plan at Lakeside Preserve
- The Mackinaw Plan at Lakeside Preserve
- The Prescott Plan at Lakeside Preserve
- The Maxwell Plan at Lakeside Preserve
- The Madison Plan at Lakeside Preserve
- The Newcastle Plan at Lakeside Preserve
- 1511 Waxwing Dr
- 13180 Schavey Rd
- 3505 W Clark Rd
- 13132 Addington Dr
- 300 Riverwind Dr
- 1320 Clarion Rd
- 1101 W Twinbrook Dr
- 1268 W Clark Rd
- 3325 Bardaville Dr
- 85 Nettie Ave Unit 85
- 117 Desander Dr Unit 117
- 109 Desander Dr Unit 109
- 401 Hylewood Ave
- 15205 Wacousta Rd
- 1506 Robertson Ave
- 741 Banghart St
- 1429 Knollwood Ave Unit Up
- 1425 Knollwood Ave
- 1425 Knollwood Ave
- 5200 Mall Dr W
- 1340 Lansing Ave
