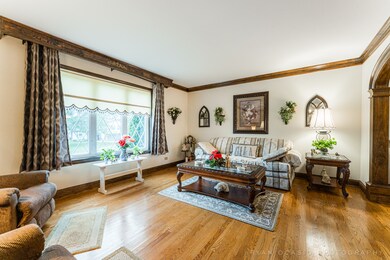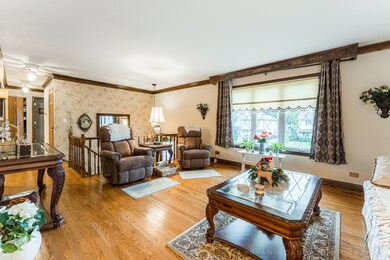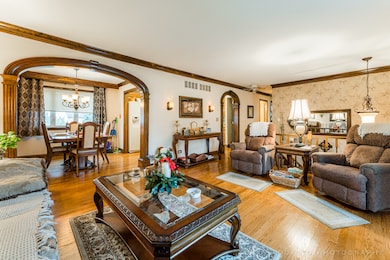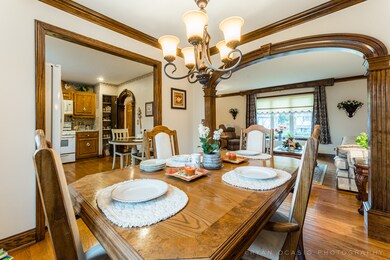
1287 Brave Ct Carol Stream, IL 60188
Estimated Value: $356,000 - $401,000
Highlights
- Family Room with Fireplace
- Raised Ranch Architecture
- Attached Garage
- Bartlett High School Rated A-
- L-Shaped Dining Room
- Garage ceiling height seven feet or more
About This Home
As of December 2021STUNNING RAISED RANCH IN "SPRING VALLEY" SUBDIVISION ON PRIVATE CUL DE SAC LOCATION! FEATURING "NEWER" VINYL SIDING - ALUM SOFFITS/FASCIA/GUTTERS - ARCHITECTURAL SHINGLED ROOF - CONCRETE DRIVEWAY AND NEW FRONT ENTRY STEPS WITH WHITE VINYL RAILINGS - GARAGE DOOR WITH TOP WINDOWS - BRICK PAVER MAILBOX AND TWO COLUMNS FOR PLANTER POTS - PROFESSIONALLY LANDCAPED - 16FT X 14FT COMPOSITE DECK WITH OVERHEAD PERGULA & PRIVACY WOOD TRELLES WITH BUILT-IN FLOWER PLANTERS, HIGH QUALITY THERMOPANE WINDOWS WITH DECORATIVE GRILLS, HARDWOOD FLOORS ON FULL UPPER LEVEL, CUSTOM ARCHED OPENINGS WITH BEAUTIFUL WOOD DESIGN - CROWN MOLDING BOTH IN A STAINED WALNUT COLOR, LARGE WINDOW OVER KITCHEN SINK ALLOWS THE KITCHEN TO BE BRIGHT AND SHOW OFF ITS GRANITE COUNTER TOPS - NEWLY PAINTED KITCHEN CABINETS - STONE BACK SPLASH - PANTRY CLOSET - WHITE KITCHEN APPLIANCES - EAT IN AREA FOR A TABLE, LARGE FRONT PICTURE WINDOW IN LIVING ROOM THAT IS L-SHAPED TO DINING ROOM OFFERS AN GREAT OPEN FEEL WITH TWO STORY ENTRY - OILED BRONZE NEWER LIGHT FIXTURES - OAK RAILINGS - CROWN MOLDING AND THE DECORATIVE ARCHED MOLDINGS IN THE LR AND DR GIVE A DISTINCTIVE TOUCH, UPPER FULL BATH HAS WOOD VANITY - GRANITE COUNTER TOP - LARGE WOOD FRAMED WALL MIRRROW - CUSTOM TILEWORK IN SHOWER SURROUND, COZY FAMILY GREAT FOR ENTERTAINING WITH CUSTOM BUILT UNIQUE OAK BAR W/ STOOLS - REAL MASONARY FIREPLACE WITH STONE FRONT AND BRICK EXTERIOR CHIMNEY - FRENCH SWING DOOR (WITH ELECTRONIC ROLLED EXT SECURITY SHUTTER) LEADS TO REAR BEAUTIFUL DEEP REAR GREEN FENCED YARD, MATURE TREES, REMODELED LL FULL BATH, LARGE 23FT X 19FT INSULATED AND DRYWALLED AND SERVICE DOOR TO REAR YARD, LAUNDRY ROOM WITH NEWER RHEEM PRESTIGE SERIES GAS F/A FURNACE - NEWER RHEEM WATER HEATER - WHITE WASHER / DRYER, AND MUCH MORE!
Home Details
Home Type
- Single Family
Est. Annual Taxes
- $6,959
Year Built
- 1978
Lot Details
- 9,583
Parking
- Attached Garage
- Garage ceiling height seven feet or more
- Garage Transmitter
- Garage Door Opener
- Driveway
- Parking Included in Price
Home Design
- Raised Ranch Architecture
- Slab Foundation
Interior Spaces
- Insulated Windows
- Tinted Windows
- Drapes & Rods
- Blinds
- Family Room with Fireplace
- L-Shaped Dining Room
Listing and Financial Details
- Senior Tax Exemptions
- Homeowner Tax Exemptions
Ownership History
Purchase Details
Similar Homes in the area
Home Values in the Area
Average Home Value in this Area
Purchase History
| Date | Buyer | Sale Price | Title Company |
|---|---|---|---|
| Mcneill Thomas L | -- | Accommodation |
Mortgage History
| Date | Status | Borrower | Loan Amount |
|---|---|---|---|
| Closed | Manfredini John | $215,900 | |
| Closed | Mcneill Thomas L | $29,000 | |
| Closed | Mcneill Thomas L | $138,000 | |
| Closed | Mcneill Thomas L | $115,600 | |
| Closed | Mcneill Thomas L | $116,000 |
Property History
| Date | Event | Price | Change | Sq Ft Price |
|---|---|---|---|---|
| 12/17/2021 12/17/21 | Sold | $319,900 | -1.6% | $191 / Sq Ft |
| 11/01/2021 11/01/21 | Pending | -- | -- | -- |
| 10/21/2021 10/21/21 | For Sale | $325,000 | -- | $194 / Sq Ft |
Tax History Compared to Growth
Tax History
| Year | Tax Paid | Tax Assessment Tax Assessment Total Assessment is a certain percentage of the fair market value that is determined by local assessors to be the total taxable value of land and additions on the property. | Land | Improvement |
|---|---|---|---|---|
| 2023 | $6,959 | $96,870 | $30,920 | $65,950 |
| 2022 | $6,959 | $90,030 | $28,740 | $61,290 |
| 2021 | $5,871 | $85,460 | $27,280 | $58,180 |
| 2020 | $5,890 | $82,900 | $26,460 | $56,440 |
| 2019 | $5,779 | $79,950 | $25,520 | $54,430 |
| 2018 | $5,472 | $76,510 | $24,420 | $52,090 |
| 2017 | $5,331 | $73,460 | $23,450 | $50,010 |
| 2016 | $5,202 | $70,170 | $22,400 | $47,770 |
| 2015 | $5,196 | $66,420 | $21,200 | $45,220 |
| 2014 | $4,850 | $62,630 | $20,660 | $41,970 |
| 2013 | $5,793 | $64,120 | $21,150 | $42,970 |
Agents Affiliated with this Home
-
Tim Sotis

Seller's Agent in 2021
Tim Sotis
RE/MAX
(630) 669-9901
4 in this area
207 Total Sales
-
Shawn Broadfield
S
Buyer's Agent in 2021
Shawn Broadfield
Shawn Broadfield
(847) 612-7347
1 in this area
1 Total Sale
Map
Source: Midwest Real Estate Data (MRED)
MLS Number: 11251779
APN: 01-23-404-008
- 1378 Boa Trail
- 1270 Chattanooga Trail
- 1191 Narragansett Dr
- 1354 Georgetown Dr
- 1092 Pheasant Trail
- 1395 Potomac Ct
- 1326 Narragansett Dr
- 1345 Georgetown Dr
- 1209 Easton Dr
- 1188 Parkview Ct
- 1442 Preserve Dr Unit 26
- 1007 Quarry Ct Unit 2
- 1446 Preserve Dr Unit 25
- 1296 Lake Shore Dr
- 1192 Brookstone Dr
- 2240 Greenbay Dr
- 445 Cromwell Cir Unit 4
- 4050 Bayside Dr
- 1032 Rockport Dr Unit 223
- 1751 Rizzi Ln






