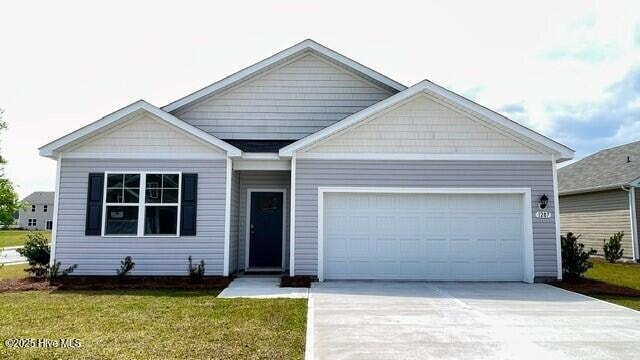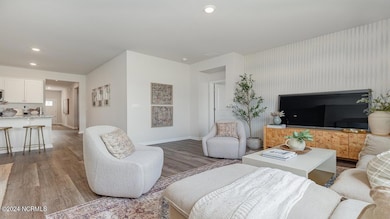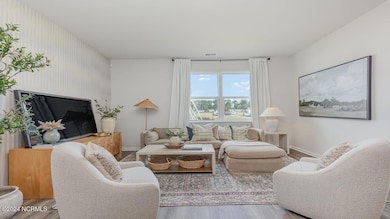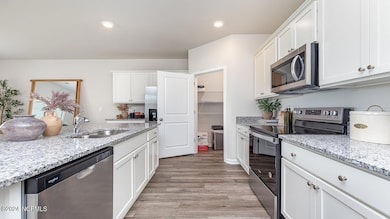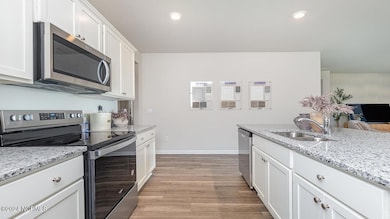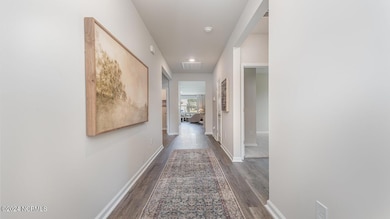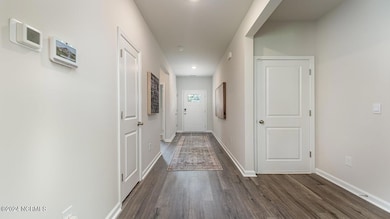
1287 Rippling Cove Loop SW Supply, NC 28462
Highlights
- Water Views
- Solid Surface Countertops
- Covered patio or porch
- Home fronts a pond
- Community Pool
- Resident Manager or Management On Site
About This Home
As of May 2025MOVE-IN READY !Welcome to Stanbury Creek, offering new homes with thoughtful details and smart designs plus a convenient location. You don't want to miss out on this home! The popular Cali plan is a masterfully designed home with a great open concept kitchen, living, and dining area. Features include a fabulous pantry, stainless appliances, a large island with breakfast bar, and beautiful yet durable luxury vinyl plank flooring. The private owner's suite offers a large walk-in closet, dual vanity, and a 5' shower. Access to the rear covered porch just off the dining area creates wonderful outdoor living space. Ask about our industry leading smart home technology package that will allow you to monitor and control your home from the couch or across the globe.*Photos are of a similar Cali home. (Home and community information, including pricing, included features, terms, availability and amenities, are subject to change prior to sale at any time without notice or obligation. Square footages are approximate. Pictures, photographs, colors, features, and sizes are for illustration purposes only and will vary from the homes as built. Equal housing opportunity builder.)
Last Agent to Sell the Property
D R Horton, Inc. License #319492 Listed on: 05/22/2024

Home Details
Home Type
- Single Family
Year Built
- Built in 2024
Lot Details
- 10,454 Sq Ft Lot
- Lot Dimensions are 56x215x114x158
- Home fronts a pond
HOA Fees
- $115 Monthly HOA Fees
Home Design
- Slab Foundation
- Wood Frame Construction
- Shingle Roof
- Vinyl Siding
- Stick Built Home
Interior Spaces
- 1,774 Sq Ft Home
- 1-Story Property
- Combination Dining and Living Room
- Water Views
Kitchen
- Dishwasher
- Kitchen Island
- Solid Surface Countertops
- Disposal
Flooring
- Carpet
- Luxury Vinyl Plank Tile
Bedrooms and Bathrooms
- 4 Bedrooms
- 2 Full Bathrooms
- Walk-in Shower
Laundry
- Laundry Room
- Washer and Dryer Hookup
Attic
- Attic Access Panel
- Pull Down Stairs to Attic
Parking
- 2 Car Attached Garage
- Garage Door Opener
- Driveway
Outdoor Features
- Covered patio or porch
Schools
- Virginia Williamson Elementary School
- Cedar Grove Middle School
- West Brunswick High School
Utilities
- Heat Pump System
- Electric Water Heater
Listing and Financial Details
- Tax Lot 56
- Assessor Parcel Number 202720727494
Community Details
Overview
- Premier Management Association, Phone Number (910) 679-3012
- Stanbury Creek Subdivision
- Maintained Community
Recreation
- Community Pool
Security
- Resident Manager or Management On Site
Similar Homes in the area
Home Values in the Area
Average Home Value in this Area
Property History
| Date | Event | Price | Change | Sq Ft Price |
|---|---|---|---|---|
| 05/22/2025 05/22/25 | Sold | $301,313 | -2.7% | $170 / Sq Ft |
| 04/14/2025 04/14/25 | Pending | -- | -- | -- |
| 03/18/2025 03/18/25 | Price Changed | $309,770 | 0.0% | $175 / Sq Ft |
| 01/16/2025 01/16/25 | Price Changed | $309,880 | -3.2% | $175 / Sq Ft |
| 11/18/2024 11/18/24 | Price Changed | $319,990 | -0.5% | $180 / Sq Ft |
| 05/22/2024 05/22/24 | For Sale | $321,490 | -- | $181 / Sq Ft |
Tax History Compared to Growth
Agents Affiliated with this Home
-
Cathy Wolford

Seller's Agent in 2025
Cathy Wolford
D R Horton, Inc.
(910) 742-7946
4 in this area
16 Total Sales
Map
Source: Hive MLS
MLS Number: 100446016
- 1211 Rippling Cove Loop
- 1051 Stanbury Bluff Rd
- 956 Stanbury Bluff Rd
- 1231 Rippling Cove Loop SW
- 933 Shipley Way SW
- 929 Shipley Way SW
- 964 Stanbury Bluff Rd
- 1046 Stanbury Bluff Rd
- 925 Shipley Way SW
- 921 Shipley Way SW
- 917 Shipley Way SW
- 909 Shipley Way SW
- 743 New Haven Ln SW
- 739 New Haven Ln SW
- 1043 Stanbury Bluff Rd
- 747 New Haven Ln SW
- 735 New Haven Ln SW
- 751 New Haven Ln SW
- 731 New Haven Ln SW
- 471 Kristen Ln SW
