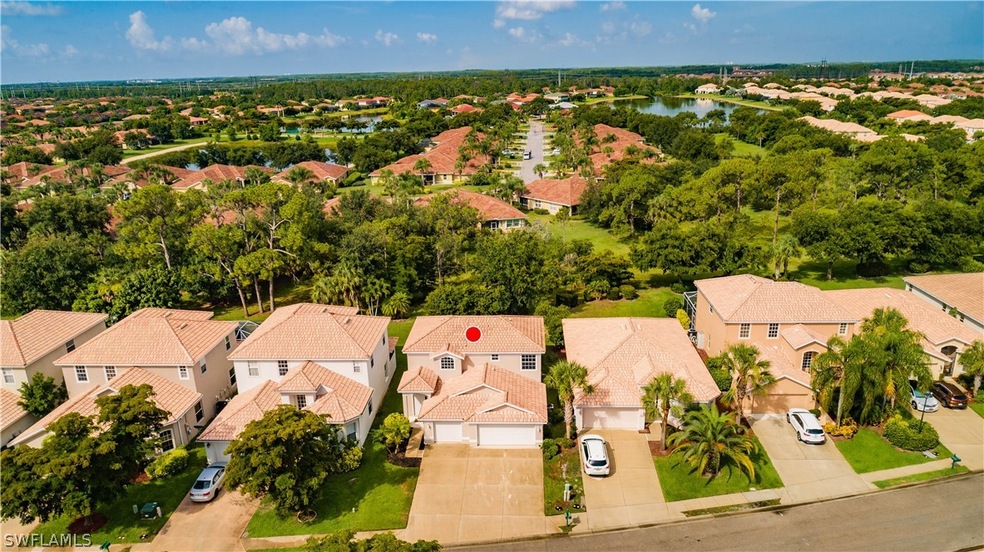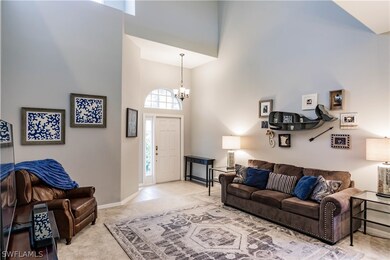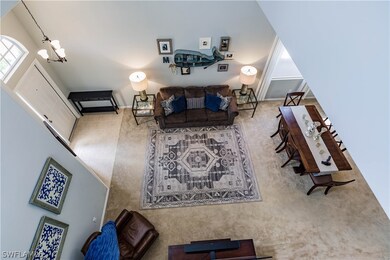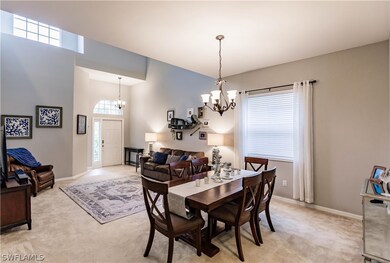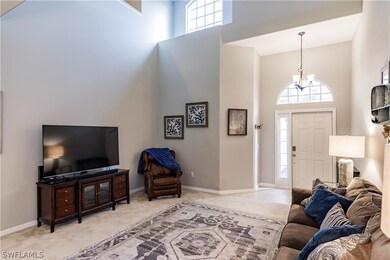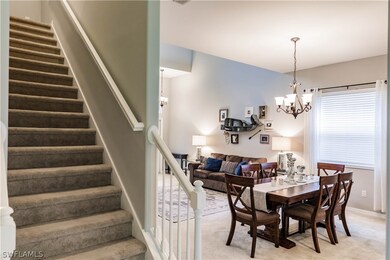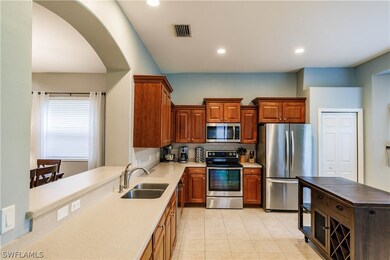
12870 Ivory Stone Loop Fort Myers, FL 33913
Gateway NeighborhoodHighlights
- Fitness Center
- View of Trees or Woods
- Main Floor Primary Bedroom
- Gated Community
- Clubhouse
- Loft
About This Home
As of August 2019***AWESOME 2 STORY HOME FOR SALE***This SPACIOUS BRIGHT and AIRY home is located in the sought after GATED community of STONEYBROOK in GATEWAY. Your new home has : 3 bedrooms, 2.5 bath, Large bonus/loft room, huge GREATROOM, dining room w/ sliding doors to the enclosed LANAI, volume ceilings and a 3 car garage. The kitchen features : stainless steel appliances, elegant corian counters tops, custom tile backsplash and a dinette area. The MAIN floor Master Bedroom Suite features : a walk-in closet, sliders to the LANAI and a bathroom with dual sinks, garden soaking tub and separate shower. The additional 2 bedrooms are upstairs and share a bathroom. The LOFT is perfect for an office or rec area. The BACKYARD backs onto a wooded common green area. Some of the many amenities that the STONEYBROOK subdivision offers include: bike and walking paths, exercise room, clubhouse with large RESORT style pool, hot tub, tennis courts, Soccer and Baseball fields, basketball court, roller hockey rink, shaded playground and social activities. GATEWAY is ideally located near: shopping malls, Hospitals, restaurants, I-75, RSW and the Spring Training Centers of the RED SOXS and TWINS.
Last Agent to Sell the Property
Your Home Sold Guaranteed Rlty License #258019492 Listed on: 06/13/2019
Last Buyer's Agent
Roy Cabalo
Home Details
Home Type
- Single Family
Est. Annual Taxes
- $4,485
Year Built
- Built in 2005
Lot Details
- 6,970 Sq Ft Lot
- Northeast Facing Home
- Irregular Lot
- Sprinkler System
- Property is zoned RPD
HOA Fees
- $131 Monthly HOA Fees
Parking
- 3 Car Attached Garage
- Garage Door Opener
- Driveway
Home Design
- Tile Roof
- Stucco
Interior Spaces
- 2,379 Sq Ft Home
- 2-Story Property
- High Ceiling
- Ceiling Fan
- Shutters
- Single Hung Windows
- Arched Windows
- Sliding Windows
- Entrance Foyer
- Combination Dining and Living Room
- Loft
- Views of Woods
Kitchen
- Eat-In Kitchen
- Self-Cleaning Oven
- Range
- Microwave
- Dishwasher
- Disposal
Flooring
- Carpet
- Tile
Bedrooms and Bathrooms
- 3 Bedrooms
- Primary Bedroom on Main
- Split Bedroom Floorplan
- Walk-In Closet
- Dual Sinks
- Bathtub
- Separate Shower
Laundry
- Dryer
- Washer
Home Security
- Security Gate
- Fire and Smoke Detector
Outdoor Features
- Balcony
- Screened Patio
- Porch
Schools
- School Choice Elementary And Middle School
- School Choice High School
Utilities
- Central Heating and Cooling System
- Underground Utilities
- High Speed Internet
- Cable TV Available
Listing and Financial Details
- Legal Lot and Block 22 / G
- Assessor Parcel Number 31-44-26-27-0000G.0220
Community Details
Overview
- Association fees include management, cable TV, irrigation water, legal/accounting, recreation facilities, reserve fund, road maintenance, street lights, security, trash
- Association Phone (239) 561-0578
- Stoneybrook Subdivision
Amenities
- Clubhouse
- Community Library
Recreation
- Tennis Courts
- Community Basketball Court
- Bocce Ball Court
- Community Playground
- Fitness Center
- Dog Park
- Trails
Security
- Gated Community
Ownership History
Purchase Details
Home Financials for this Owner
Home Financials are based on the most recent Mortgage that was taken out on this home.Purchase Details
Home Financials for this Owner
Home Financials are based on the most recent Mortgage that was taken out on this home.Purchase Details
Home Financials for this Owner
Home Financials are based on the most recent Mortgage that was taken out on this home.Purchase Details
Purchase Details
Home Financials for this Owner
Home Financials are based on the most recent Mortgage that was taken out on this home.Similar Homes in the area
Home Values in the Area
Average Home Value in this Area
Purchase History
| Date | Type | Sale Price | Title Company |
|---|---|---|---|
| Warranty Deed | $272,000 | Omega Land Title Llc | |
| Warranty Deed | $268,000 | Attorney | |
| Corporate Deed | $199,900 | Genesis Title Company | |
| Trustee Deed | $155,100 | None Available | |
| Special Warranty Deed | $261,300 | North American Title Company |
Mortgage History
| Date | Status | Loan Amount | Loan Type |
|---|---|---|---|
| Open | $284,667 | VA | |
| Closed | $277,848 | VA | |
| Previous Owner | $263,145 | FHA | |
| Previous Owner | $25,000 | Credit Line Revolving | |
| Previous Owner | $159,920 | New Conventional | |
| Previous Owner | $273,750 | Unknown | |
| Previous Owner | $235,000 | Fannie Mae Freddie Mac |
Property History
| Date | Event | Price | Change | Sq Ft Price |
|---|---|---|---|---|
| 08/06/2019 08/06/19 | Sold | $272,000 | -2.8% | $114 / Sq Ft |
| 07/07/2019 07/07/19 | Pending | -- | -- | -- |
| 06/13/2019 06/13/19 | For Sale | $279,900 | +4.4% | $118 / Sq Ft |
| 12/06/2016 12/06/16 | Sold | $268,000 | -4.3% | $115 / Sq Ft |
| 11/06/2016 11/06/16 | Pending | -- | -- | -- |
| 06/06/2016 06/06/16 | For Sale | $279,900 | -- | $121 / Sq Ft |
Tax History Compared to Growth
Tax History
| Year | Tax Paid | Tax Assessment Tax Assessment Total Assessment is a certain percentage of the fair market value that is determined by local assessors to be the total taxable value of land and additions on the property. | Land | Improvement |
|---|---|---|---|---|
| 2024 | $4,268 | $231,726 | -- | -- |
| 2023 | $4,268 | $224,977 | $0 | $0 |
| 2022 | $4,410 | $218,424 | $0 | $0 |
| 2021 | $4,288 | $217,305 | $53,965 | $163,340 |
| 2020 | $4,187 | $209,134 | $52,960 | $156,174 |
| 2019 | $4,413 | $204,294 | $50,410 | $153,884 |
| 2018 | $4,485 | $207,528 | $50,200 | $157,328 |
| 2017 | $4,502 | $209,139 | $41,000 | $168,139 |
| 2016 | $3,666 | $191,814 | $41,000 | $150,814 |
| 2015 | $3,635 | $191,819 | $39,500 | $152,319 |
| 2014 | $3,488 | $185,511 | $31,000 | $154,511 |
| 2013 | -- | $167,297 | $25,000 | $142,297 |
Agents Affiliated with this Home
-
Suzanne Vasbinder

Seller's Agent in 2019
Suzanne Vasbinder
Your Home Sold Guaranteed Rlty
(239) 357-8787
3 in this area
310 Total Sales
-
R
Buyer's Agent in 2019
Roy Cabalo
-
Lisa Cabalo
L
Buyer Co-Listing Agent in 2019
Lisa Cabalo
Cabalo's Realty
(863) 441-4631
1 in this area
48 Total Sales
-
P
Seller's Agent in 2016
Pamela Ciavarella
Berkshire Hathaway Florida
-
Michelle D'Amico
M
Seller Co-Listing Agent in 2016
Michelle D'Amico
Berkshire Hathaway Florida
(239) 357-7772
8 in this area
30 Total Sales
-
Scott Morrison
S
Buyer's Agent in 2016
Scott Morrison
Premier Tropical Realty, LLC
4 in this area
36 Total Sales
Map
Source: Florida Gulf Coast Multiple Listing Service
MLS Number: 219041451
APN: 31-44-26-27-0000G.0220
- 12883 Ivory Stone Loop
- 12516 Stone Valley Loop
- 12554 Ivory Stone Loop
- 12569 Stone Tower Loop
- 12637 Stone Valley Loop
- 12635 Stone Tower Loop
- 12506 Ivory Stone Loop
- 12508 Stone Tower Loop
- 12914 Stone Tower Loop Unit 3
- 12419 Jewel Stone Ln
- 12862 Stone Tower Loop
- 10037 Avalon Lake Cir
- 12440 Crooked Creek Ln
- 10181 Belcrest Blvd
- 12455 Muddy Creek Ln
- 10708 Essex Square Blvd
- 12420 Muddy Creek Ln
- 5115 30th St SW
- 10860 Essex Square Blvd
- 5018 28th St SW
