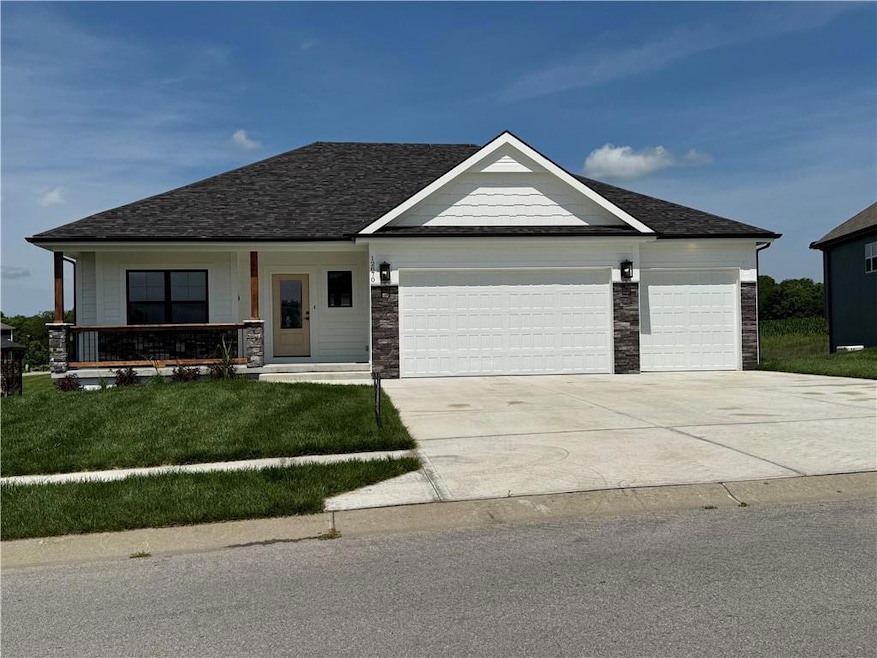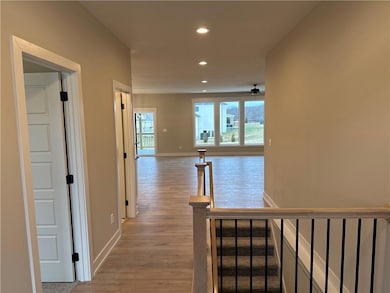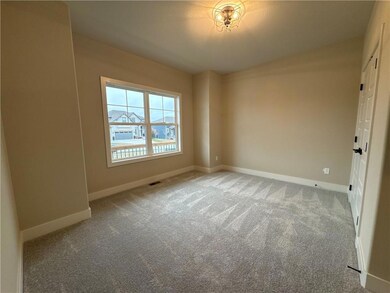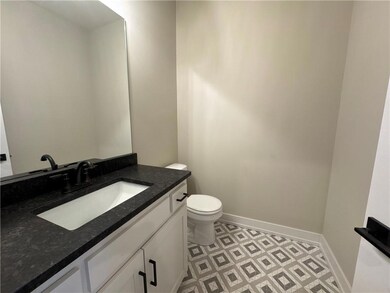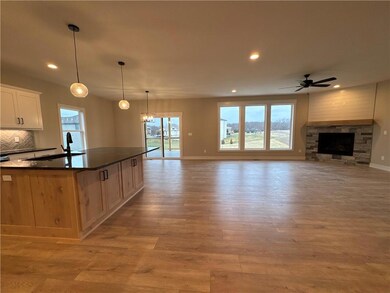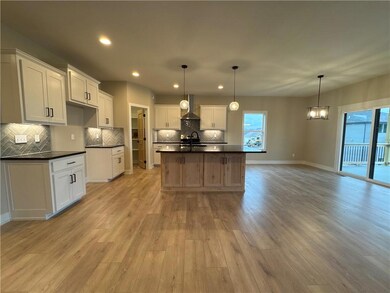12870 N Champanel Way Platte City, MO 64079
Estimated payment $3,606/month
Highlights
- Clubhouse
- Main Floor Primary Bedroom
- Tennis Courts
- Traditional Architecture
- Community Pool
- Breakfast Area or Nook
About This Home
The Ashton II," an exquisite Reverse 1.5 story home. The Kitchen features an extra large granite island and a walk in pantry with a prep area. The Livining Room has a corner stone fireplace, large windows allowing in lots of light and a cieling fan for comfort. The primary bedroom features a trey cieling and a cieling fan. The primary bathroom has a Shower, jacuzzi tub, dual vanities and a large walk in closet. The walk out basement has a large open space and a wet bar with large picture windows.This home is located on a cul-de-sac lot All square footage is approximate. This home is complete and move-in-ready!
Listing Agent
RE/MAX Innovations Brokerage Phone: 816-591-2555 License #1999115126 Listed on: 07/23/2024

Home Details
Home Type
- Single Family
Est. Annual Taxes
- $998
Year Built
- Built in 2024
Lot Details
- 0.26 Acre Lot
- Cul-De-Sac
HOA Fees
- $104 Monthly HOA Fees
Parking
- 3 Car Attached Garage
- Front Facing Garage
Home Design
- Traditional Architecture
- Frame Construction
- Composition Roof
- Stone Veneer
Interior Spaces
- Ceiling Fan
- Great Room with Fireplace
- Finished Basement
- Basement Fills Entire Space Under The House
- Fire and Smoke Detector
- Laundry on main level
Kitchen
- Breakfast Area or Nook
- Walk-In Pantry
- Built-In Electric Oven
- Dishwasher
- Kitchen Island
- Disposal
Bedrooms and Bathrooms
- 5 Bedrooms
- Primary Bedroom on Main
- Walk-In Closet
- Soaking Tub
Schools
- Compass Elementary School
- Platte County R-Iii High School
Utilities
- Central Air
- Heat Pump System
Listing and Financial Details
- Assessor Parcel Number 16-10-11-400-001-370-000
- $0 special tax assessment
Community Details
Overview
- Highland Meadows HOA
- Seven Bridges Subdivision, Ashton II Floorplan
Amenities
- Clubhouse
Recreation
- Tennis Courts
- Community Pool
Map
Home Values in the Area
Average Home Value in this Area
Tax History
| Year | Tax Paid | Tax Assessment Tax Assessment Total Assessment is a certain percentage of the fair market value that is determined by local assessors to be the total taxable value of land and additions on the property. | Land | Improvement |
|---|---|---|---|---|
| 2024 | $998 | $15,010 | $15,010 | -- |
| 2023 | $998 | $15,010 | $15,010 | $0 |
| 2022 | $1 | $13 | $13 | $0 |
| 2021 | $1 | $13 | $13 | $0 |
| 2020 | $1 | $13 | $13 | $0 |
| 2019 | $1 | $13 | $13 | $0 |
| 2018 | $1 | $13 | $13 | $0 |
Property History
| Date | Event | Price | Change | Sq Ft Price |
|---|---|---|---|---|
| 06/22/2025 06/22/25 | Price Changed | $644,900 | -0.8% | $207 / Sq Ft |
| 07/23/2024 07/23/24 | For Sale | $649,900 | -- | $208 / Sq Ft |
Source: Heartland MLS
MLS Number: 2500826
APN: 16-10-11-400-001-370-000
- 18220 NW Iris Ct
- 12915 N Champanel Way
- 12925 N Champanel Way
- 18295 NW Iris Ct
- 12935 N Champanel Way
- 12860 N Champanel Way
- 12940 N Champanel Way
- 12730 N Champanel Way
- 12710 NW Bittersweet Dr
- 12820 N Arbor Way
- 18150 NW 127 St
- 12850 N Arbor Way
- 12855 N Arbor Way
- 18180 NW 127 St
- 18000 NW 130th Place
- 12750 N Larkspur Ln
- 12745 N Larkspur Ln
- 12735 N Larkspur Ln
- 17575 N Alder Ct
- 18000 N Peach Blossom Dr
- 17830 NW 130th Place
- 12575 NW Oak Ridge
- 12353 Fox Creek Dr Unit 12353
- 63 Maple Dr
- 2900 Williamsburg Terrace
- 109 Rader Ave
- 920 Fontana Ave
- 11712 NW Plaza Cir
- 111 Shawnee St
- 611 N Esplanade St Unit 611 N. Esplanade #3
- 401 S 2nd St
- 1100 N 2nd St
- 200 Seneca St Unit 222.1410630
- 200 Seneca St Unit 220.1410628
- 200 Seneca St Unit 345.1410631
- 200 Seneca St Unit 335.1410629
- 200 Seneca St Unit 348.1410632
- 920 N 2nd St
- 12204 NW Heady Ave
- 529 Olive St Unit 529OliveSt.#1down
