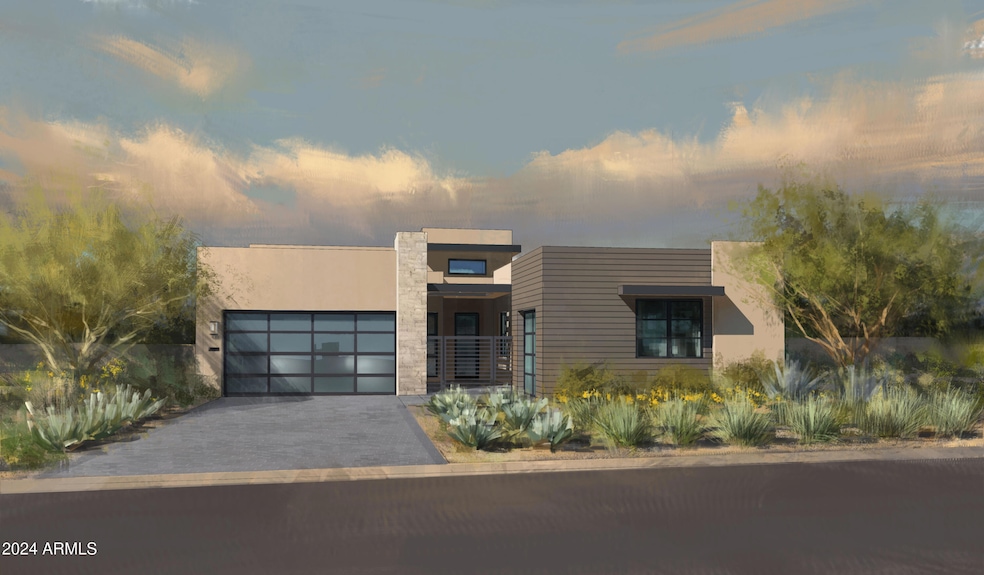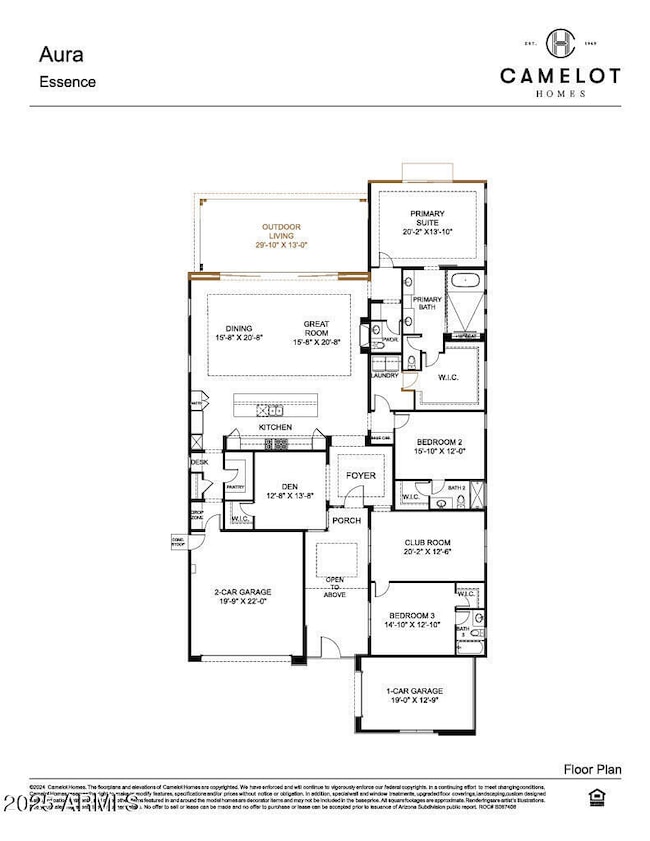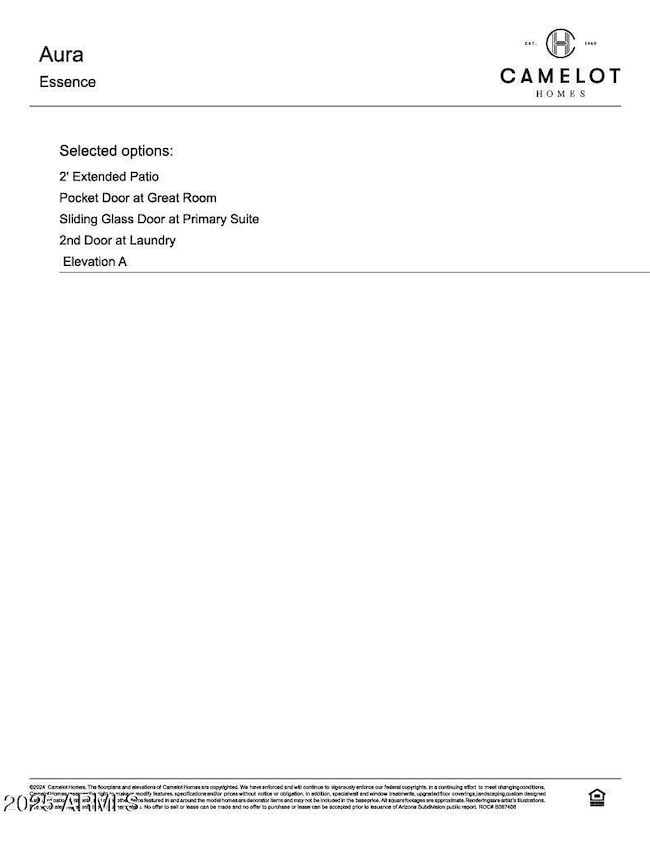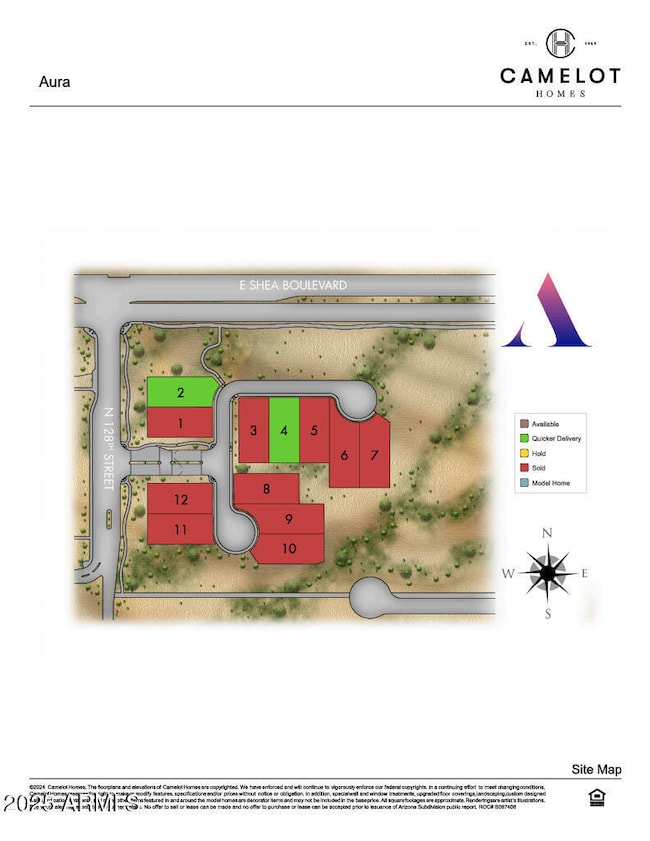
12871 E North Ln Scottsdale, AZ 85259
Shea Corridor NeighborhoodEstimated payment $13,192/month
Highlights
- Private Pool
- Gated Community
- Contemporary Architecture
- Laguna Elementary School Rated A
- Mountain View
- Private Yard
About This Home
Introducing a rare opportunity in Scottsdale's prestigious Shea Corridor — Aura, an exclusive gated enclave of just 12 architecturally striking contemporary residences.
This bespoke Essence floor plan offers 3,228 square feet of sophisticated living space, featuring three generously appointed bedrooms, three and a half lavish bathrooms, a versatile den, and an elegant club room designed for elevated entertaining.
The heart of the home is a designer chef's kitchen, impeccably outfitted with Wolf and Sub-Zero appliances, custom cabinetry, and refined finishes — a true culinary sanctuary.
The owner's suite redefines luxury with a spa-inspired retreat, showcasing dual vanities, a freestanding soaking tub, and an expansive walk-in rain shower — all curated for the ultimate in relaxation and indulgence.
A professionally designed pool and lush landscaping are thoughtfully included, creating a seamless indoor-outdoor living experience.
Home Details
Home Type
- Single Family
Est. Annual Taxes
- $743
Year Built
- Built in 2025 | Under Construction
Lot Details
- 9,433 Sq Ft Lot
- Desert faces the front of the property
- Private Streets
- Block Wall Fence
- Private Yard
HOA Fees
- $398 Monthly HOA Fees
Parking
- 3 Car Direct Access Garage
- Garage Door Opener
Home Design
- Designed by The Woodley Group Architects
- Contemporary Architecture
- Wood Frame Construction
- Foam Roof
- Stone Exterior Construction
- Stucco
Interior Spaces
- 3,228 Sq Ft Home
- 1-Story Property
- Ceiling height of 9 feet or more
- Double Pane Windows
- Low Emissivity Windows
- Family Room with Fireplace
- Mountain Views
- Washer and Dryer Hookup
Kitchen
- Breakfast Bar
- Gas Cooktop
- Built-In Microwave
- Kitchen Island
Flooring
- Carpet
- Tile
Bedrooms and Bathrooms
- 3 Bedrooms
- Primary Bathroom is a Full Bathroom
- 3.5 Bathrooms
- Dual Vanity Sinks in Primary Bathroom
- Bathtub With Separate Shower Stall
Accessible Home Design
- No Interior Steps
Outdoor Features
- Private Pool
- Patio
Schools
- Laguna Elementary School
- Mountainside Middle School
- Desert Mountain High School
Utilities
- Central Air
- Heating System Uses Natural Gas
- Tankless Water Heater
- Water Softener
- High Speed Internet
- Cable TV Available
Listing and Financial Details
- Tax Lot 4
- Assessor Parcel Number 217-31-910
Community Details
Overview
- Association fees include ground maintenance, street maintenance
- Aam Association, Phone Number (602) 957-9191
- Built by Camelot Homes
- Aura Subdivision, 5005 Essence Floorplan
Security
- Gated Community
Map
Home Values in the Area
Average Home Value in this Area
Tax History
| Year | Tax Paid | Tax Assessment Tax Assessment Total Assessment is a certain percentage of the fair market value that is determined by local assessors to be the total taxable value of land and additions on the property. | Land | Improvement |
|---|---|---|---|---|
| 2025 | $731 | $10,804 | $10,804 | -- |
| 2024 | $723 | $10,289 | $10,289 | -- |
| 2023 | $723 | $20,850 | $20,850 | $0 |
| 2022 | $446 | $7,094 | $7,094 | $0 |
Property History
| Date | Event | Price | Change | Sq Ft Price |
|---|---|---|---|---|
| 07/21/2025 07/21/25 | Price Changed | $2,300,900 | 0.0% | $713 / Sq Ft |
| 07/21/2025 07/21/25 | For Sale | $2,300,900 | +26.7% | $713 / Sq Ft |
| 12/13/2024 12/13/24 | Off Market | $1,815,900 | -- | -- |
| 11/22/2024 11/22/24 | For Sale | $1,815,900 | -- | $563 / Sq Ft |
Similar Homes in Scottsdale, AZ
Source: Arizona Regional Multiple Listing Service (ARMLS)
MLS Number: 6787299
APN: 217-31-910
- 12863 E Cochise Rd
- 10301 N 128th St
- 12892 E Sahuaro Dr
- 10575 N 130th St Unit 1
- 12935 E Mercer Ln
- 10930 N 128th Way
- 12706 E Desert Cove Ave
- 12595 E Cochise Dr Unit 2
- 11089 N 130th Place
- 9693 N 129th Place
- 10713 N 124th Place
- 9727 N 130th St Unit 27
- xx E Shea Blvd Unit 1
- 9584 N 129th Place
- 13074 E Saddlehorn Trail
- 9441 N 129th Place
- 27003 N 134th St
- 12525 E Lupine Ave
- 12348 E Shangri la Rd Unit 9
- 12313 E Gold Dust Ave
- 11089 N 130th Place
- 13045 E Shangri la Rd
- 9925 N 131st Place
- 13192 E Lupine Ave
- 10707 N 121st Way
- 12512 E Cortez Dr
- 13331 E Del Timbre Dr
- 13450 E Vía Linda Unit 2022
- 13450 E Vía Linda Unit 2005
- 13434 E Sorrel Ln
- 12113 E Sahuaro Dr
- 13450 E Via Linda
- 13450 E Via Linda Unit 2003
- 11672 N 135th Place
- 11485 N 136th St
- 11858 E Gold Dust Ave
- 12077 E Laurel Ln
- 12902 E Corrine Dr
- 11860 E Purdue Ave
- 13495 E Charter Oak Dr



