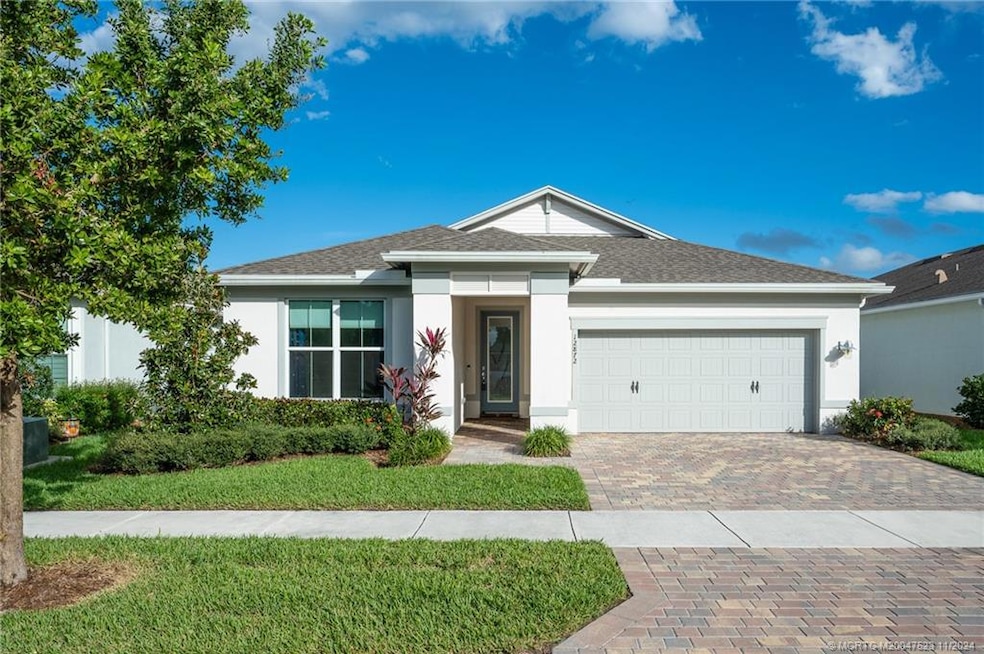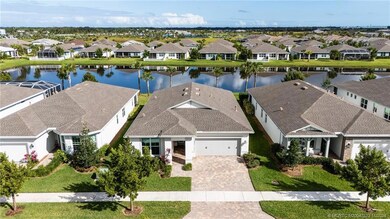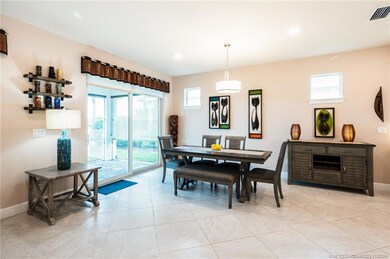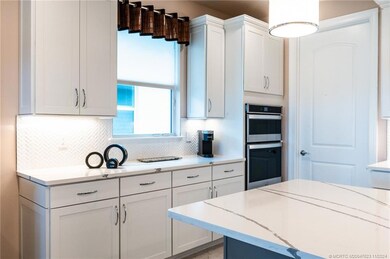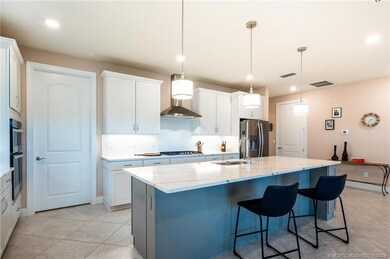
12872 SW Vermillion Cir Port Saint Lucie, FL 34987
Tradition NeighborhoodHighlights
- Lake Front
- Home fronts a pond
- Gated Community
- Fitness Center
- Senior Community
- Clubhouse
About This Home
As of December 2024A dream home in highly sought-after community Del Webb at Tradition! High ceilings, plenty of natural light, impact glass, spacious living areas. Gourmet kitchen features an abundance of cabinets, double oven, natural-gas cook top with hood, French-door fridge, quartz countertops, large island, walk-in pantry. Dining and living areas flow seamlessly for relaxing or hosting. Master suite is a true retreat. Generous walk-in closet, en-suite bathroom, dual sinks and luxurious shower. Second and third bedrooms are perfect for guests or home office and hobby space. Laundry room, two-car garage. Florida living is all about a screened lanai, private fenced yard, lake view, low-maintenance. Del Webb at Tradition offers all inclusive amenities and budget-friendly fees: Gated entry, two clubhouses, fitness center, two resort-style pools, tennis and pickleball courts, walking trails, landscaping, plus organized social events. Minutes to shops, restaurants, and beautiful Florida coast. Have it all
Last Agent to Sell the Property
RE/MAX of Stuart Brokerage Phone: 772-288-1111 License #3077155 Listed on: 11/05/2024

Home Details
Home Type
- Single Family
Est. Annual Taxes
- $7,596
Year Built
- Built in 2021
Lot Details
- 6,761 Sq Ft Lot
- Home fronts a pond
- Lake Front
- Fenced Yard
- Fenced
HOA Fees
- $523 Monthly HOA Fees
Property Views
- Lake
- Pond
Home Design
- Contemporary Architecture
- Shingle Roof
- Composition Roof
- Concrete Siding
- Block Exterior
Interior Spaces
- 1,939 Sq Ft Home
- 1-Story Property
- Furnished or left unfurnished upon request
- Ceiling Fan
- Combination Dining and Living Room
- Screened Porch
- Tile Flooring
Kitchen
- Eat-In Kitchen
- Built-In Oven
- Cooktop
- Microwave
- Dishwasher
- Kitchen Island
Bedrooms and Bathrooms
- 2 Bedrooms
- Stacked Bedrooms
- Walk-In Closet
- 2 Full Bathrooms
- Dual Sinks
- Separate Shower
Laundry
- Dryer
- Washer
Home Security
- Impact Glass
- Fire and Smoke Detector
Parking
- 2 Car Attached Garage
- Garage Door Opener
- Driveway
Outdoor Features
- Patio
Utilities
- Central Heating and Cooling System
- Underground Utilities
- Gas Water Heater
- Cable TV Available
Community Details
Overview
- Senior Community
- Association fees include management, common areas, cable TV, ground maintenance, pest control, security
Amenities
- Clubhouse
- Community Kitchen
- Billiard Room
- Community Library
- Reception Area
Recreation
- Tennis Courts
- Pickleball Courts
- Shuffleboard Court
- Fitness Center
- Community Pool
- Dog Park
- Trails
Security
- Gated Community
Ownership History
Purchase Details
Home Financials for this Owner
Home Financials are based on the most recent Mortgage that was taken out on this home.Purchase Details
Home Financials for this Owner
Home Financials are based on the most recent Mortgage that was taken out on this home.Similar Homes in the area
Home Values in the Area
Average Home Value in this Area
Purchase History
| Date | Type | Sale Price | Title Company |
|---|---|---|---|
| Warranty Deed | $468,000 | None Listed On Document | |
| Warranty Deed | $468,000 | None Listed On Document | |
| Warranty Deed | $424,800 | Pgp Title |
Mortgage History
| Date | Status | Loan Amount | Loan Type |
|---|---|---|---|
| Previous Owner | $224,790 | New Conventional |
Property History
| Date | Event | Price | Change | Sq Ft Price |
|---|---|---|---|---|
| 12/19/2024 12/19/24 | Sold | $468,000 | -2.5% | $241 / Sq Ft |
| 12/11/2024 12/11/24 | Pending | -- | -- | -- |
| 11/05/2024 11/05/24 | For Sale | $480,000 | -- | $248 / Sq Ft |
Tax History Compared to Growth
Tax History
| Year | Tax Paid | Tax Assessment Tax Assessment Total Assessment is a certain percentage of the fair market value that is determined by local assessors to be the total taxable value of land and additions on the property. | Land | Improvement |
|---|---|---|---|---|
| 2024 | $7,596 | $318,771 | -- | -- |
| 2023 | $7,596 | $309,487 | $0 | $0 |
| 2022 | $7,359 | $300,473 | $0 | $0 |
| 2021 | $1,525 | $50,300 | $50,300 | $0 |
| 2020 | $1,392 | $39,100 | $39,100 | $0 |
| 2019 | $624 | $8,700 | $8,700 | $0 |
Agents Affiliated with this Home
-
Glenn Schmidt

Seller's Agent in 2024
Glenn Schmidt
RE/MAX
(772) 486-3900
2 in this area
83 Total Sales
-
Kandice Deane
K
Seller Co-Listing Agent in 2024
Kandice Deane
RE/MAX
(772) 233-3916
2 in this area
9 Total Sales
-
Jennifer Eggeling

Buyer's Agent in 2024
Jennifer Eggeling
RE/MAX
(772) 359-9162
31 in this area
206 Total Sales
Map
Source: Martin County REALTORS® of the Treasure Coast
MLS Number: M20047523
APN: 4322-701-0150-000-9
- 12914 SW Vermillion Cir
- 12920 SW Vermillion Cir
- 13339 SW Gingerline Dr
- 12793 SW Vermillion Cir
- 10223 SW Pervenche Ln
- 12973 SW Vermillion Cir
- 13402 SW Sorella Dr
- 13459 SW Vermillion Cir Unit Homesite 875
- 10339 SW Tetian Dr
- 12611 SW Cattleya Ln
- 10131 SW Captiva Dr
- 13609 SW Gingerline Dr
- 13207 SW Vermillion Cir
- 10064 SW Captiva Dr
- 10257 SW Captiva Dr
- 10580 SW Captiva Dr
- 12641 SW Gingerline Dr
- 13342 SW Sorella Dr Unit Palmary
- 13384 SW Sorella Dr Unit Stardom 710
- 10581 SW Captiva Dr
