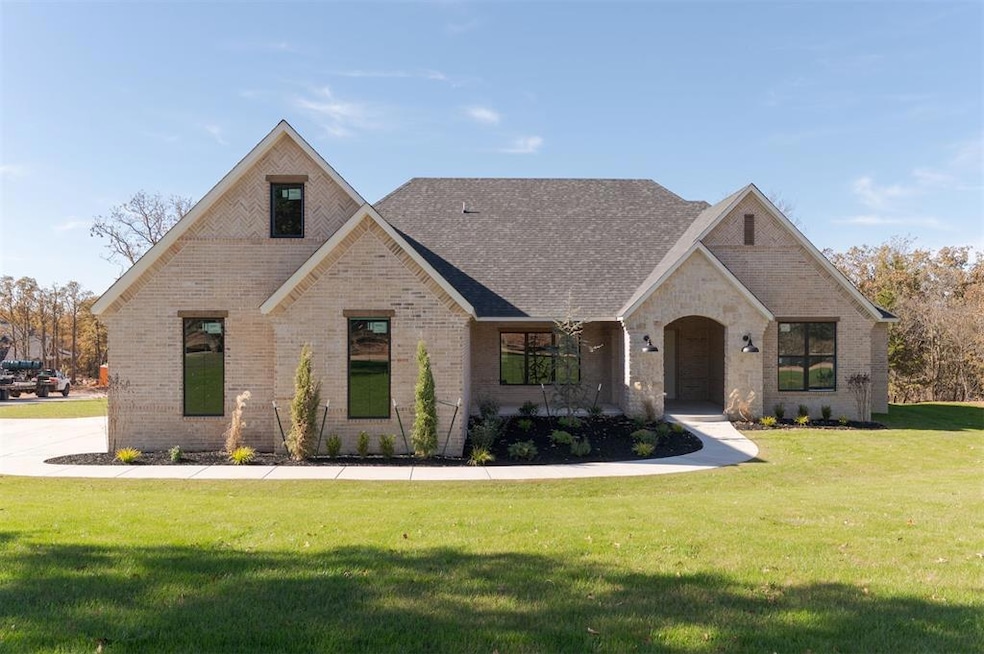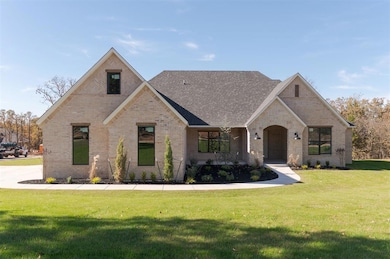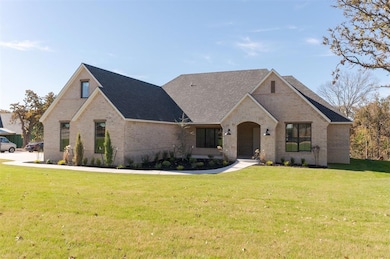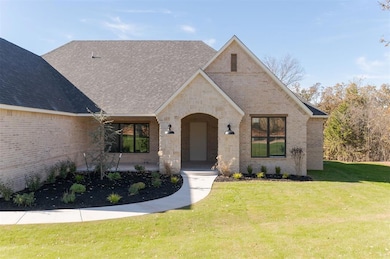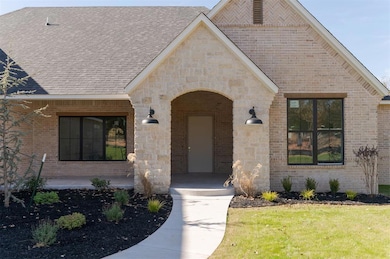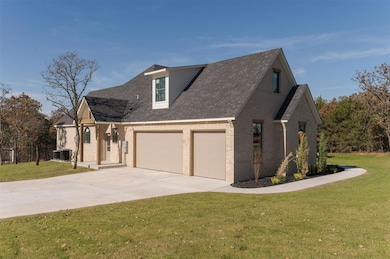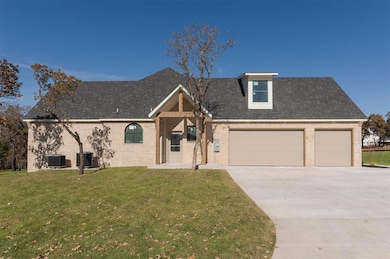12875 Hidden Trail Arcadia, OK 73007
Estimated payment $4,565/month
Total Views
124
4
Beds
3
Baths
2,980
Sq Ft
$242
Price per Sq Ft
Highlights
- Craftsman Architecture
- Covered Patio or Porch
- Central Heating and Cooling System
- Wooded Lot
- 3 Car Attached Garage
- Under Construction
About This Home
WOW CEDRUS HOMES STUNS AGAIN! This builder is known for his designer details and functional floor plans. This home is 2980 Sq Ft with 4 beds, All downstairs, 3 baths with an office/bonus room upstairs. The Kitchen has a butler's pantry with gas stove. The deck is 47 foot long, allowing for great entertaining space on this .82 acre corner lot. This neighborhood is gated, and truly beautiful. BUILDER HAS 2 MORE HOUSES NEAR COMPLETION, COMING IN JANUARY. LET US KNOW IF YOU NEED DETAILS.
Home Details
Home Type
- Single Family
Year Built
- Built in 2025 | Under Construction
Lot Details
- 0.7 Acre Lot
- Wooded Lot
HOA Fees
- $50 Monthly HOA Fees
Parking
- 3 Car Attached Garage
Home Design
- Home is estimated to be completed on 12/5/25
- Craftsman Architecture
- Slab Foundation
- Brick Frame
- Composition Roof
Interior Spaces
- 2,980 Sq Ft Home
- 2-Story Property
- Gas Log Fireplace
Bedrooms and Bathrooms
- 4 Bedrooms
- 3 Full Bathrooms
Schools
- Red Bud Elementary School
- Central Middle School
- Memorial High School
Additional Features
- Covered Patio or Porch
- Central Heating and Cooling System
Community Details
- Association fees include gated entry
- Mandatory home owners association
Listing and Financial Details
- Legal Lot and Block 27 / 5
Map
Create a Home Valuation Report for This Property
The Home Valuation Report is an in-depth analysis detailing your home's value as well as a comparison with similar homes in the area
Home Values in the Area
Average Home Value in this Area
Property History
| Date | Event | Price | List to Sale | Price per Sq Ft |
|---|---|---|---|---|
| 11/14/2025 11/14/25 | For Sale | $720,000 | -- | $242 / Sq Ft |
Source: MLSOK
Source: MLSOK
MLS Number: 1201384
Nearby Homes
- 8060 Longbow
- 8081 Longbow
- 8161 Red Feather
- 12824 Hidden Trail
- 12774 Hidden Trail
- 8240 Spotted Fawn Ridge
- 12800 Hidden Trail
- 8041 Red Feather
- 12825 Painted Sky Dr
- 7941 Stagecoach Cir
- 13001 Broken Arrow
- 8209 Buffalo Ridge
- 7960 Buffalo Ridge
- 8150 Buffalo Ridge
- 8320 Wind Talker
- 12800 Oak Ridge Rd
- 7424 E Charter Oak Rd
- 9850 E Charter Oak Rd
- 11500 Garden Way
- 12075 Bentley Dr
- 11644 Country View
- 8316 Lambert Way
- 8317 Rainier St
- 8216 Crew Ln
- 8201 Mountain Oak Dr
- 8233 Mountain Oak Dr
- 8225 Mountain Oak Dr
- 4220 Calm Waters Way
- 6032 Dale Ave
- 6141 Bradford Pear Ln
- 5941 Bradford Pear Ln
- 3213 Hunt Ln
- 8900 Belcaro Dr
- 1590 Deerwood Trail
- 2700 Pacifica Ln
- 428 Sundance Ln
- 2013 Three Stars Rd
- 623 Rimrock Rd
- 2709 Berkley Dr
- 1820 Three Stars Rd
