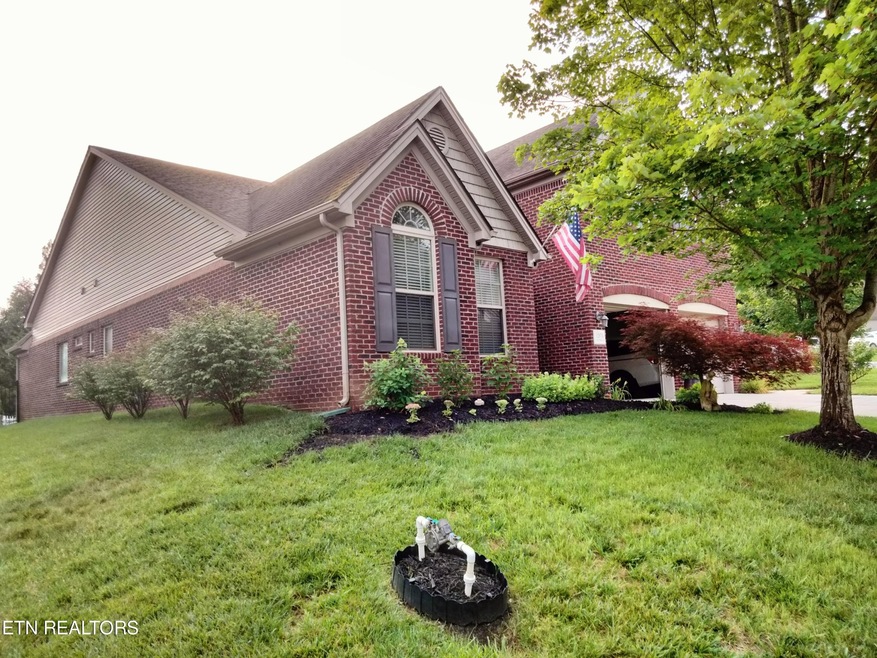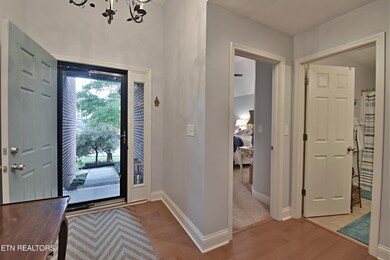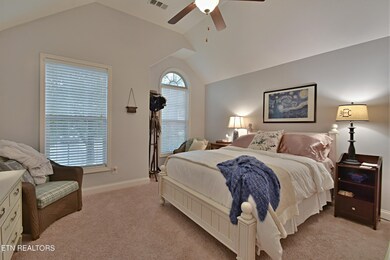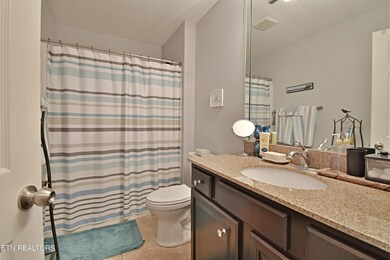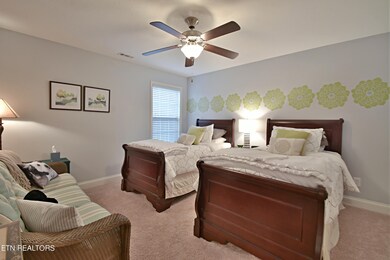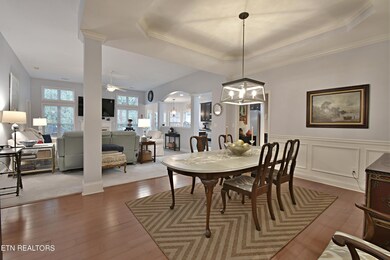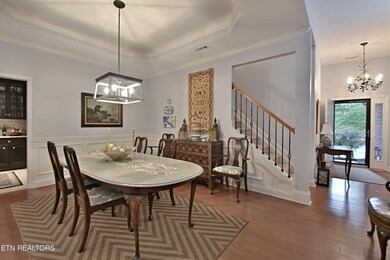12876 Lily Pond Ln Unit 2 Knoxville, TN 37922
Concord NeighborhoodEstimated Value: $591,000 - $658,000
Highlights
- Clubhouse
- Traditional Architecture
- Main Floor Primary Bedroom
- Northshore Elementary School Rated A-
- Wood Flooring
- 1 Fireplace
About This Home
As of August 2024This beautiful brick home with some vinyl accents was the first model home in the Falcon Pointe neighborhood. It is the Rockwood II Expanded plan and features open living room - dining room design with spacious adjacent kitchen and breakfast bay there are 42'' cabinets, granite counters, tile backsplash in kitchen. Roomy butlers' pantry. Main level laundry room with cabinets. There are 3 main level bedrooms including generous size owners' suite and adjoining bath with walk-in shower, garden tub, double sink vanity and 14'x6' mbr closet. The 2 additional good size bedrooms are separated from the owners' suite. The 25'x24' bonus room could also be a 4th bedroom if needed. A 13'x8'2 storage closet next to the bonus room. Level, landscaped yard has wooden fenced back with 20'x20'5 stamped concrete patio. There is a nice sized 2-car garage which has separate heat and air for comfort when working there. The work bench remains with the home. There is an irrigation system for the yard. Neighborhood swimming pool and clubhouse. The HOA covers trash and recycle pickup, common area maintenance, pool and clubhouse maintenance, and streetlights. Fennell Property Management handles the HOA.
Home Details
Home Type
- Single Family
Est. Annual Taxes
- $1,499
Year Built
- Built in 2011
Lot Details
- 0.37 Acre Lot
- Lot Dimensions are 75'x137'x41x138'
- Level Lot
HOA Fees
- $52 Monthly HOA Fees
Parking
- 2 Car Attached Garage
- Garage Door Opener
Home Design
- Traditional Architecture
- Brick Exterior Construction
- Slab Foundation
- Vinyl Siding
Interior Spaces
- Property has 2 Levels
- 1 Fireplace
- Separate Formal Living Room
- Washer and Electric Dryer Hookup
Kitchen
- Oven or Range
- Microwave
- Dishwasher
Flooring
- Wood
- Carpet
- Tile
Bedrooms and Bathrooms
- 3 Bedrooms
- Primary Bedroom on Main
- Walk-In Closet
- 2 Full Bathrooms
Schools
- Northshore Elementary School
- Farragut Middle School
- Farragut High School
Additional Features
- Patio
- Central Heating and Cooling System
Listing and Financial Details
- Tax Lot 77
- Assessor Parcel Number 169FD014
Community Details
Overview
- Association fees include trash
- Falcon Pointe Subdivision
Amenities
- Clubhouse
Recreation
- Community Pool
Ownership History
Purchase Details
Home Financials for this Owner
Home Financials are based on the most recent Mortgage that was taken out on this home.Purchase Details
Home Financials for this Owner
Home Financials are based on the most recent Mortgage that was taken out on this home.Purchase Details
Home Values in the Area
Average Home Value in this Area
Purchase History
| Date | Buyer | Sale Price | Title Company |
|---|---|---|---|
| Burcham Kevin | $595,000 | Tellico Title | |
| Evitt William T | $272,077 | None Available | |
| Ball Homes Llc | $135,000 | None Available |
Mortgage History
| Date | Status | Borrower | Loan Amount |
|---|---|---|---|
| Previous Owner | Evitt William T | $172,000 |
Property History
| Date | Event | Price | List to Sale | Price per Sq Ft |
|---|---|---|---|---|
| 08/29/2024 08/29/24 | Sold | $595,000 | -2.5% | $213 / Sq Ft |
| 07/24/2024 07/24/24 | Pending | -- | -- | -- |
| 07/17/2024 07/17/24 | For Sale | $610,000 | -- | $219 / Sq Ft |
Tax History Compared to Growth
Tax History
| Year | Tax Paid | Tax Assessment Tax Assessment Total Assessment is a certain percentage of the fair market value that is determined by local assessors to be the total taxable value of land and additions on the property. | Land | Improvement |
|---|---|---|---|---|
| 2024 | $1,499 | $96,450 | $0 | $0 |
| 2023 | $1,499 | $96,450 | $0 | $0 |
| 2022 | $1,499 | $96,450 | $0 | $0 |
| 2021 | $1,606 | $75,775 | $0 | $0 |
| 2020 | $1,606 | $75,775 | $0 | $0 |
| 2019 | $1,606 | $75,775 | $0 | $0 |
| 2018 | $1,606 | $75,775 | $0 | $0 |
| 2017 | $1,606 | $75,775 | $0 | $0 |
| 2016 | $1,612 | $0 | $0 | $0 |
| 2015 | $1,612 | $0 | $0 | $0 |
| 2014 | $1,612 | $0 | $0 | $0 |
Map
Source: Realtracs
MLS Number: 2831868
APN: 169FD-014
- 12873 Magnolia Crest Ln
- 1529 Linden Leaf Ln
- 121 Padstow Ln
- 14374 Northshore Dr
- 1535 Linden Leaf Ln
- 471 Roseland Ln
- 1824 Glen Shady Blvd
- 1917 Ridge Oak Ln
- 1823 Shadyside Ln
- 1826 Shadyside Ln
- 12618 Hunters Creek Ln
- 1187 Silver Leaf Dr
- 2044 Wooded Mountain Ln
- 2071 Wooded Mountain Ln
- 1376 Silver Leaf Dr
- 1310 N Wilkerson Rd
- 14200 Northshore Dr
- 8440 Lakeland Dr
- 0 Early Rd Unit 3 1307350
- 0 Early Rd Unit 2 1307144
- 12876 Lily Pond Ln
- 12870 Lily Pond Ln
- 12880 Lily Pond Ln
- 12866 Lily Pond Ln
- 12884 Lily Pond Ln
- 12862 Lily Pond Ln
- 12827 Night Heron Dr
- 12835 Night Heron Dr
- 12879 Lily Pond Ln
- 12871 Lily Pond Ln
- 12867 Lily Pond Ln
- 12883 Lily Pond Ln
- 12839 Night Heron Dr
- 12858 Lily Pond Ln
- 12858 Lily Pond Ln Unit 2
- 12891 Lily Pond Ln
- 12863 Lily Pond Ln
- Lot 51 Night Heron Dr
- 12823 Night Heron Dr
- 1813 Falcon Pointe Dr
