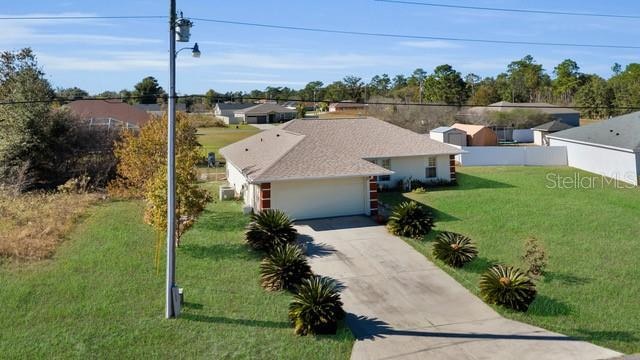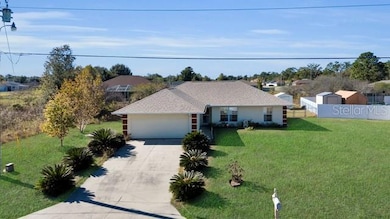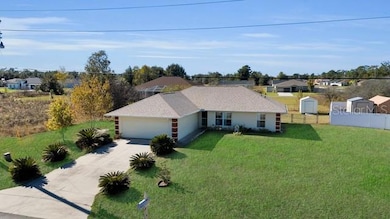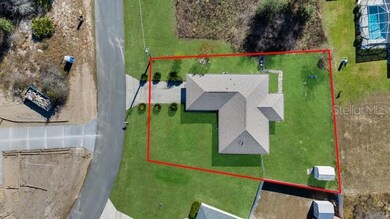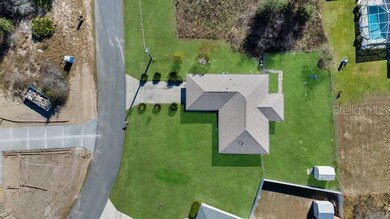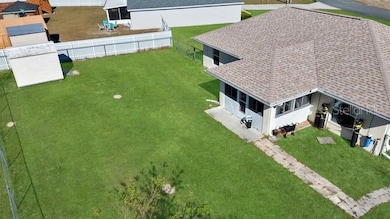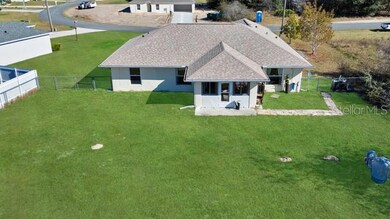Estimated payment $1,446/month
Highlights
- No HOA
- Enclosed Patio or Porch
- Walk-In Closet
- West Port High School Rated A-
- 2 Car Attached Garage
- Living Room
About This Home
One or more photo(s) has been virtually staged. Bright and Spacious 3-Bed, 2-Bath Home in Marion Oaks – With a Brand-New Roof! Welcome to your home in the sought-after Marion Oaks community! This 3-bedroom, 2-bath property sits on a generous quarter-acre lot and has been thoughtfully maintained with style, comfort, and practicality. Featuring a brand-new roof Nov 2024, this home is move-in ready and designed for peace of mind. Step inside to discover a bright and airy open floor plan with soaring high ceilings and an abundance of natural light. The sleek tile flooring throughout creates a clean, modern aesthetic that’s also easy to maintain. The home’s split floor plan offers privacy and functionality. The primary suite is a true retreat, separated from the additional bedrooms for your comfort. Meanwhile, the heart of the home—the kitchen—boasts elegant granite countertops, plenty of cabinet space, and a breakfast bar perfect for casual dining or entertaining. The adjoining dining area is bathed in natural light from large windows, making it a welcoming space for family gatherings. Convenience abounds with a dedicated laundry room equipped with built-in shelving and a spacious two-car garage, providing ample storage and parking. Outdoor living shines in this property! The fully fenced backyard is perfect for pets, gardening, or enjoying the outdoors in privacy. Relax or entertain on the enclosed rear porch and screened patio, where peace and tranquility meet. Situated in a quiet, family-friendly neighborhood in Marion Oaks (Unit 10), this home is the perfect blend of charm, functionality, and modern updates. Whether you’re searching for your forever home or a serene retreat, this property has it all. Don’t wait! Contact today to schedule your private tour and see for yourself why this home is everything you’ve been looking for.
Listing Agent
EXP REALTY LLC Brokerage Phone: 888-883-8509 License #3627830 Listed on: 08/19/2025

Home Details
Home Type
- Single Family
Est. Annual Taxes
- $1,494
Year Built
- Built in 2005
Lot Details
- 0.25 Acre Lot
- East Facing Home
- Fenced
- Property is zoned R1
Parking
- 2 Car Attached Garage
Home Design
- Slab Foundation
- Shingle Roof
- Block Exterior
- Stucco
Interior Spaces
- 1,405 Sq Ft Home
- Ceiling Fan
- Living Room
- Dining Room
- Ceramic Tile Flooring
Kitchen
- Range
- Microwave
- Dishwasher
Bedrooms and Bathrooms
- 3 Bedrooms
- Walk-In Closet
- 2 Full Bathrooms
Laundry
- Laundry Room
- Dryer
- Washer
Outdoor Features
- Enclosed Patio or Porch
- Exterior Lighting
- Shed
- Rain Gutters
Utilities
- Central Heating and Cooling System
- Water Filtration System
- 1 Water Well
- 1 Septic Tank
Community Details
- No Home Owners Association
- Marion Oaks Un 10 Subdivision
Listing and Financial Details
- Visit Down Payment Resource Website
- Legal Lot and Block 11 / 878
- Assessor Parcel Number 8010-0878-11
Map
Home Values in the Area
Average Home Value in this Area
Tax History
| Year | Tax Paid | Tax Assessment Tax Assessment Total Assessment is a certain percentage of the fair market value that is determined by local assessors to be the total taxable value of land and additions on the property. | Land | Improvement |
|---|---|---|---|---|
| 2024 | $1,494 | $90,277 | -- | -- |
| 2023 | $1,494 | $87,648 | $0 | $0 |
| 2022 | $1,128 | $84,588 | $0 | $0 |
| 2021 | $1,114 | $82,124 | $0 | $0 |
| 2020 | $1,101 | $80,990 | $0 | $0 |
| 2019 | $1,079 | $79,169 | $0 | $0 |
| 2018 | $1,033 | $77,693 | $0 | $0 |
| 2017 | $1,013 | $76,095 | $0 | $0 |
| 2016 | $983 | $74,530 | $0 | $0 |
| 2015 | $978 | $73,054 | $0 | $0 |
| 2014 | $1,402 | $62,366 | $0 | $0 |
Property History
| Date | Event | Price | List to Sale | Price per Sq Ft |
|---|---|---|---|---|
| 08/19/2025 08/19/25 | For Sale | $250,000 | -- | $178 / Sq Ft |
Purchase History
| Date | Type | Sale Price | Title Company |
|---|---|---|---|
| Interfamily Deed Transfer | -- | None Available | |
| Corporate Deed | $78,500 | None Available |
Source: Stellar MLS
MLS Number: G5100837
APN: 8010-0878-11
- 12929 SW 64th Terrace Rd
- 6603 SW 129th St
- 12987 SW 65th Ct
- 6568 SW 129th Ln
- 6750 SW 129th Loop
- 6652 SW 129th Loop
- 6760 SW 129th Loop
- 0 SW 65th Cir Unit MFRO6347486
- 0 SW 65th Cir Unit MFROM711388
- 12839 SW 71st Ct
- 593 Marion Oaks Trail
- TBA SW 61 Ct
- 586 Marion Oaks Trail
- 526 Marion Oaks Trail
- 14550 SW 61st Ct
- 6790 SW 129th St
- 6859 SW 128th Place
- 3261 SW 129th Loop
- 6848 SW 128th Place
- 6261 SW 131st Street Rd
- 6605 SW 129th Loop
- 6561 SW 129th Loop
- 14550 SW 61st Ct
- 623 Marion Oaks Trail
- 6069 SW 131st Ln
- 643 Marion Oaks Trail
- 177 Marion Oaks Pass
- 13664 SW 61st Cir Unit 1
- 13094 SW 72nd Terrace Rd
- 5574 SW 128th Place
- 7370 SW 129th Ln
- 12849 SW 73rd Avenue Rd
- 13691 SW 69th Terrace
- 7439 SW 130th Ln
- 13270 SW 79th Cir
- 6303 SW 116th Street Rd
- 7815 SW 128th Street Rd
- 6818 SW 113th Place
- 13047 SW 79th Cir
- 8013 SW Hwy 484
