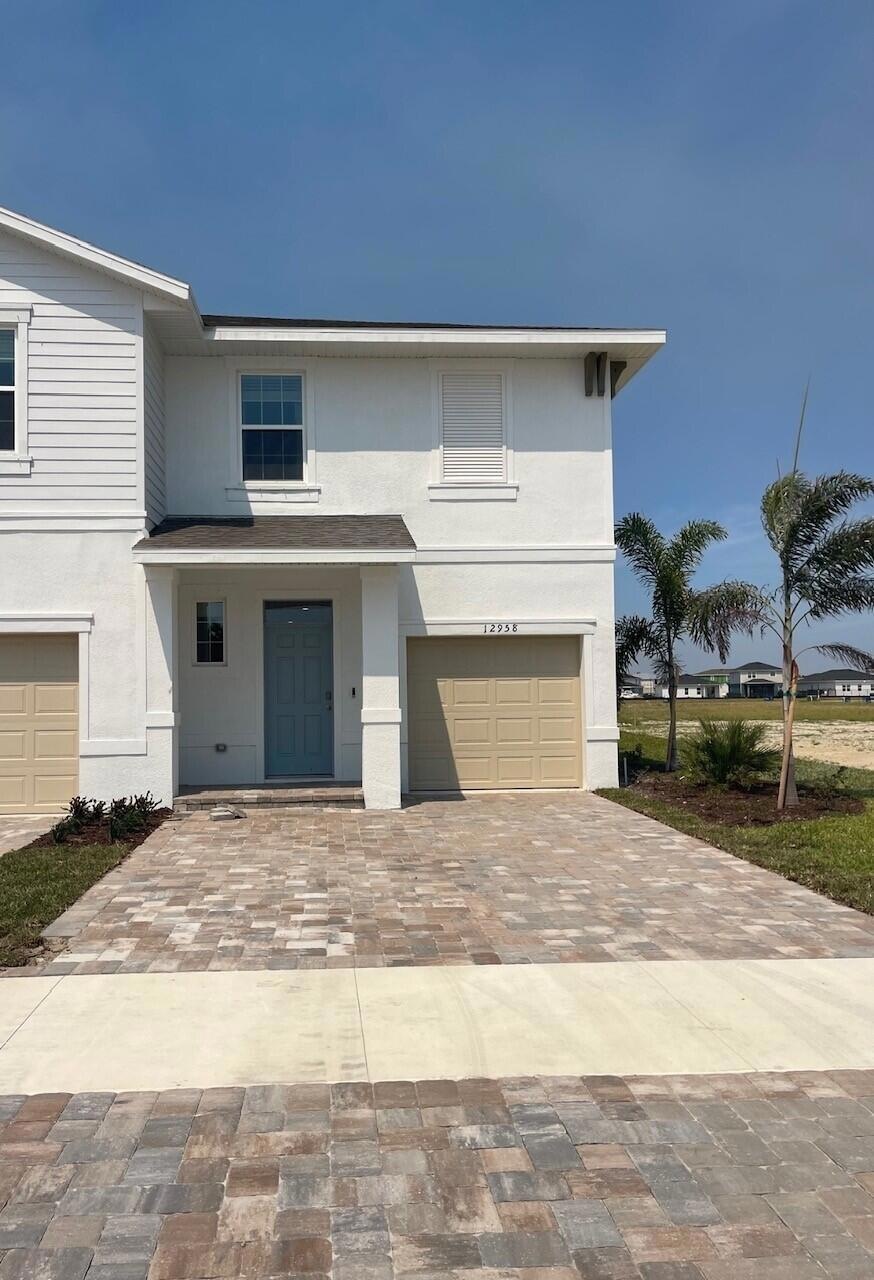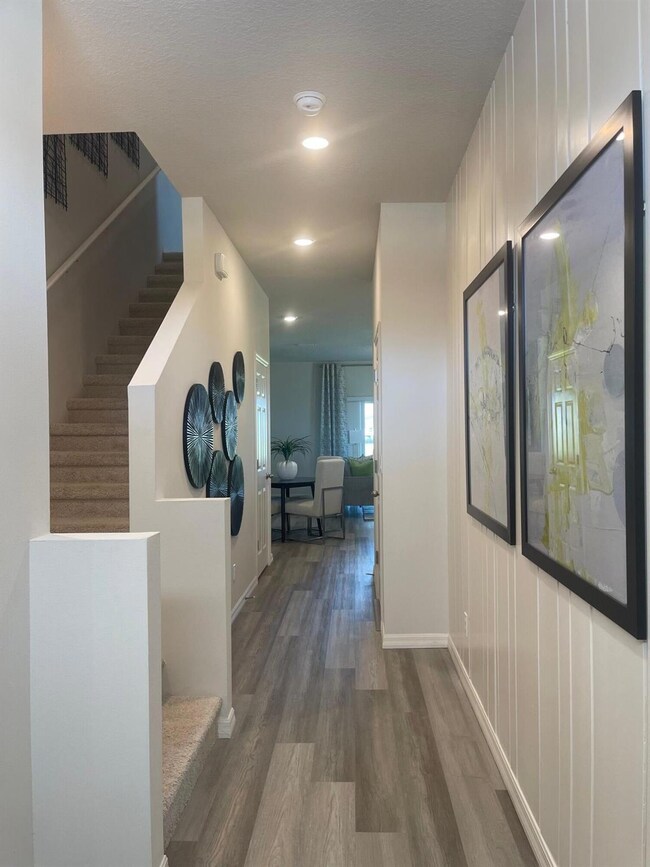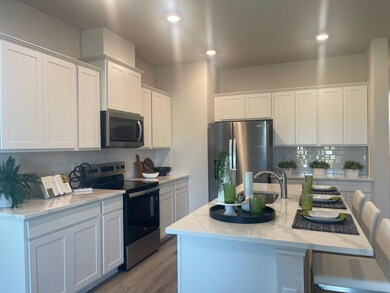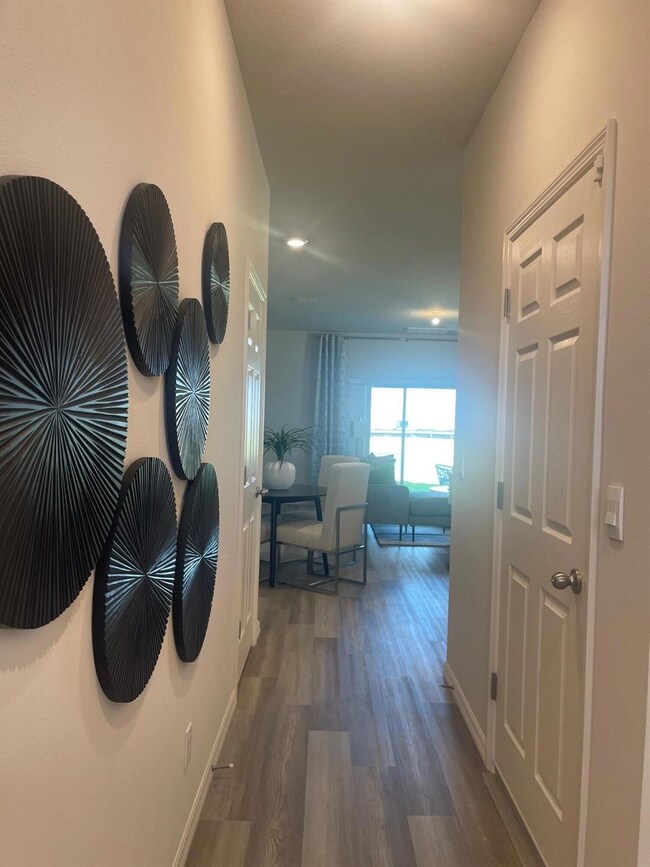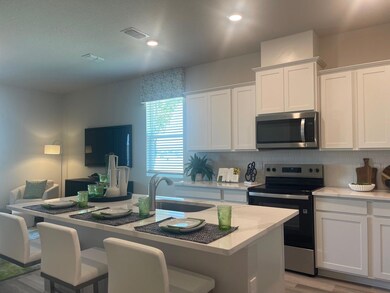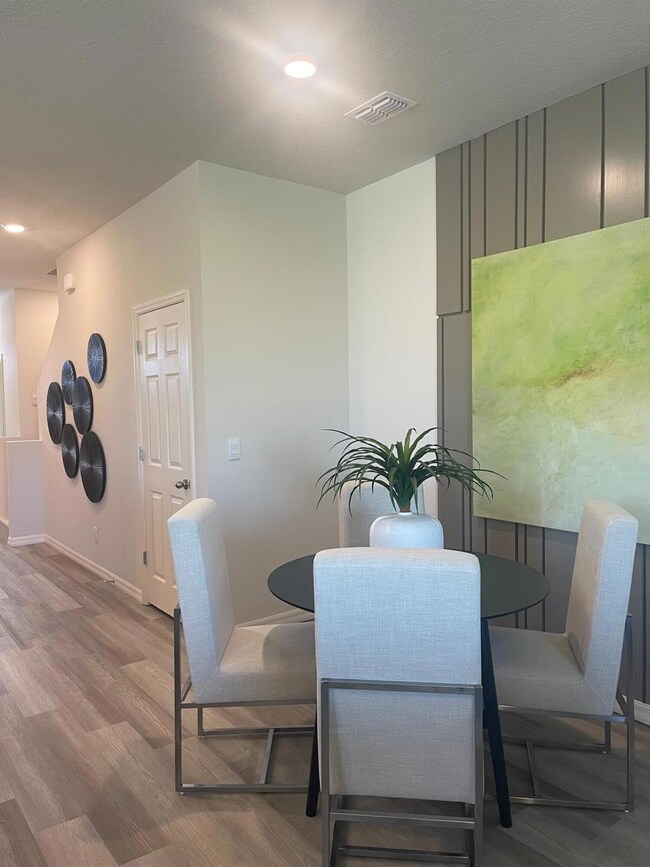
12877 Forli Way Port St. Lucie, FL 34987
Verano NeighborhoodEstimated payment $2,290/month
Highlights
- New Construction
- Loft
- Community Pool
- Clubhouse
- Great Room
- Tennis Courts
About This Home
The Vale is a stylish 1,758 sq. ft. two-story townhome in Central Park, Port St. Lucie, offering 3 bedrooms, 2.5 baths, and a two-car garage. It features durable luxury vinyl plank flooring in the main living and wet areas. The open-concept kitchen boasts a spacious island, breakfast nook, walk-in pantry, stainless-steel appliances, and quartz countertops. The family room overlooks a covered lanai. Upstairs, the primary bedroom has a luxurious ensuite with dual sinks and a walk-in shower. Smart home tech and energy-efficient features complete this modern townhome.
Townhouse Details
Home Type
- Townhome
Est. Annual Taxes
- $2,280
Year Built
- Built in 2024 | New Construction
Lot Details
- 2,396 Sq Ft Lot
HOA Fees
- $107 Monthly HOA Fees
Parking
- 1 Car Attached Garage
Home Design
- Shingle Roof
- Composition Roof
Interior Spaces
- 1,758 Sq Ft Home
- 2-Story Property
- Blinds
- Entrance Foyer
- Great Room
- Loft
Kitchen
- Electric Range
- Microwave
- Dishwasher
- Disposal
Flooring
- Carpet
- Ceramic Tile
Bedrooms and Bathrooms
- 3 Bedrooms
- Split Bedroom Floorplan
- Walk-In Closet
- Dual Sinks
Home Security
Utilities
- Central Heating and Cooling System
- Electric Water Heater
- Cable TV Available
Listing and Financial Details
- Assessor Parcel Number 333280001180005
Community Details
Overview
- Association fees include common areas
- Verano South Pud 1 Pod Subdivision
Recreation
- Tennis Courts
- Pickleball Courts
- Community Pool
Pet Policy
- Pets Allowed
Additional Features
- Clubhouse
- Fire and Smoke Detector
Map
Home Values in the Area
Average Home Value in this Area
Tax History
| Year | Tax Paid | Tax Assessment Tax Assessment Total Assessment is a certain percentage of the fair market value that is determined by local assessors to be the total taxable value of land and additions on the property. | Land | Improvement |
|---|---|---|---|---|
| 2024 | -- | $17,000 | $17,000 | -- |
| 2023 | -- | $4,400 | $4,400 | -- |
Property History
| Date | Event | Price | Change | Sq Ft Price |
|---|---|---|---|---|
| 03/12/2025 03/12/25 | For Sale | $357,710 | 0.0% | $203 / Sq Ft |
| 03/05/2025 03/05/25 | Off Market | $357,710 | -- | -- |
| 01/14/2025 01/14/25 | Price Changed | $357,710 | +2.3% | $203 / Sq Ft |
| 12/31/2024 12/31/24 | Price Changed | $349,710 | -5.4% | $199 / Sq Ft |
| 10/15/2024 10/15/24 | Price Changed | $369,710 | +0.3% | $210 / Sq Ft |
| 10/04/2024 10/04/24 | For Sale | $368,765 | -- | $210 / Sq Ft |
Purchase History
| Date | Type | Sale Price | Title Company |
|---|---|---|---|
| Special Warranty Deed | $355,000 | Dhi Title Of Florida |
Mortgage History
| Date | Status | Loan Amount | Loan Type |
|---|---|---|---|
| Open | $319,500 | New Conventional |
Similar Homes in the area
Source: BeachesMLS
MLS Number: R11026570
APN: 3332-800-0118-000-5
- 12865 Forli Way
- 12853 Forli Way
- 12869 Forli Way
- 12861 Forli Way
- 12838 Forli Way
- 9351 Serapis Way
- 12682 SW Orvieto Way
- 12695 SW Orvieto Way
- 12706 SW Orvieto Way
- 9417 SW Serapis Way
- 9423 SW Serapis Way
- 12573 Forli Way
- 12768 SW Orvieto Way
- 12255 SW Forli Way
- 9350 SW Pepoli Way
- 12658 SW Forli Way
- 12838 SW Orvieto Way
- 12844 Orvieto Way
- 12657 Forli Way
- 9309 SW Pepoli Way
