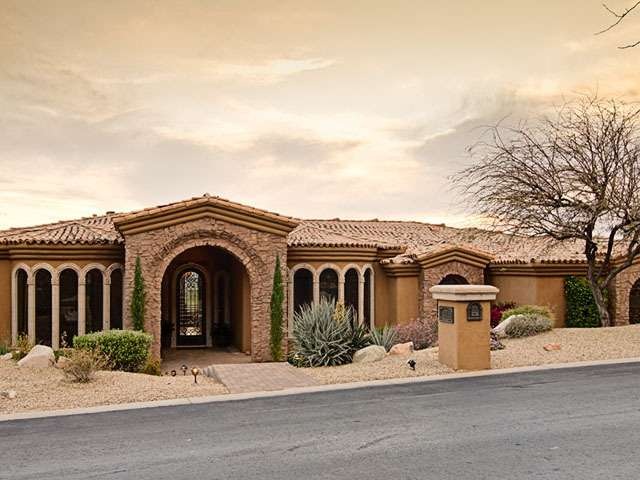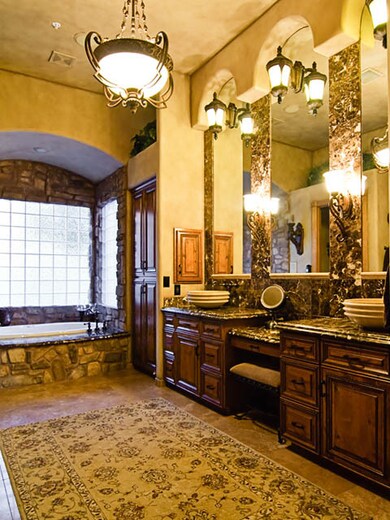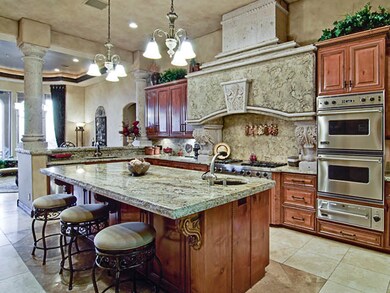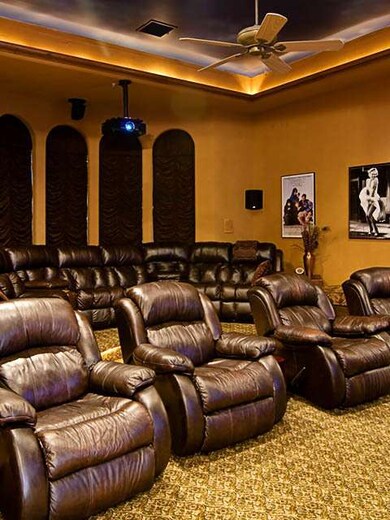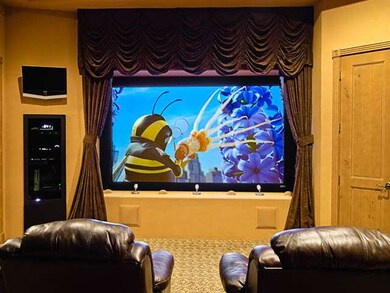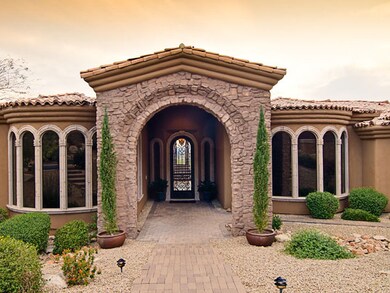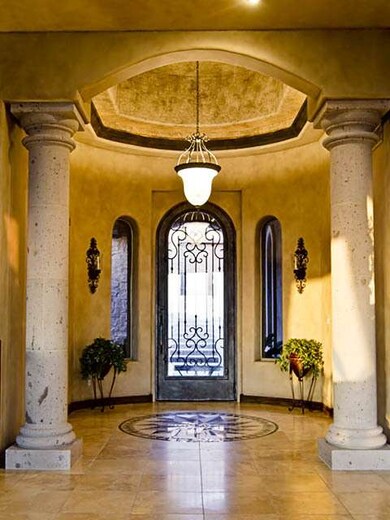
12878 N 119th St Scottsdale, AZ 85259
Ancala NeighborhoodHighlights
- Golf Course Community
- Gated with Attendant
- Heated Spa
- Anasazi Elementary School Rated A
- Home Theater
- Two Primary Bedrooms
About This Home
As of May 2015*****ONE MILLION DOLLAR PRICE REDUCTION***** PANORAMIC 180 VIEWS OF VALLEY FROM A FULL-LENGTH COVERED BALCONY & ALMOST EVERY ROOM. THIS ELEGANT, LIGHTLY LIVED-IN 2ND HOME IS ON ANCALA COUNTRY CLUB'S MOST EXCLUSIVE STREET. 6BR+5.5BA+MEDIA ROOM WITH 120'' SCREEN. LOWER LEVEL HAS 2ND MASTER+HUGE RECREATION ROOM W/MINI KITCHEN, PERFECT FOR GUESTS & KIDS. INCREDIBLE CANTERRA STONE, MARBLE, GRANITE, TRAVERTINE THROUGHOUT & VIKING APPLIANCES IN BEAUTIFUL GOURMET KITCHEN. MASTER HAS TWIN CLOSETS, AN ELEGANT BATH, FIREPLACE & VIEWS. VERY PRIVATE YARD BOASTS HEATED POOL & SPA, WATERFALL, GRASSY PLAY AREA, VIKING BBQ, LUSH TREES, SHRUBS & 2ND FULL LENGTH PATIO. FULLY FURNISHED OPTION!!!
Last Agent to Sell the Property
Endeavor Real Estate License #BR566156000 Listed on: 03/23/2010
Home Details
Home Type
- Single Family
Est. Annual Taxes
- $8,025
Year Built
- Built in 1999
Lot Details
- Cul-De-Sac
- Private Streets
- Desert faces the front and back of the property
- Wrought Iron Fence
- Block Wall Fence
- Desert Landscape
- Private Yard
Property Views
- City Lights
- Mountain
Home Design
- Santa Barbara Architecture
- Earth Berm
- Wood Frame Construction
- Tile Roof
- Foam Roof
- Stucco
Interior Spaces
- 5,992 Sq Ft Home
- Wet Bar
- Central Vacuum
- Wired For Sound
- Skylights
- Gas Fireplace
- Family Room with Fireplace
- Great Room
- Living Room with Fireplace
- Breakfast Room
- Formal Dining Room
- Home Theater
- Bonus Room
Kitchen
- Breakfast Bar
- Dishwasher
- Kitchen Island
- Disposal
Bedrooms and Bathrooms
- 6 Bedrooms
- Primary Bedroom on Main
- Fireplace in Primary Bedroom
- Primary Bedroom Upstairs
- Double Master Bedroom
- Split Bedroom Floorplan
- Separate Bedroom Exit
- Walk-In Closet
- Primary Bathroom is a Full Bathroom
- Bidet
- Dual Vanity Sinks in Primary Bathroom
- Jettted Tub and Separate Shower in Primary Bathroom
Laundry
- Laundry in unit
- Washer and Dryer Hookup
Finished Basement
- Walk-Out Basement
- Basement Fills Entire Space Under The House
Home Security
- Security System Owned
- Intercom
- Fire Sprinkler System
Parking
- 4 Car Garage
- Side or Rear Entrance to Parking
- Garage Door Opener
Eco-Friendly Details
- North or South Exposure
Pool
- Heated Spa
- Outdoor Pool
- Heated Pool
Outdoor Features
- Balcony
- Covered patio or porch
- Playground
Schools
- Mountainside Middle School
- Desert Mountain Elementary High School
Utilities
- Refrigerated Cooling System
- Zoned Heating
- Heating System Uses Natural Gas
- High Speed Internet
- Internet Available
- Cable TV Available
Community Details
Overview
- $8,430 per year Dock Fee
- Association fees include common area maintenance
- Assocaited Asset Mgm HOA
Amenities
- Common Area
- Clubhouse
Recreation
- Golf Course Community
- Community Playground
- Heated Community Pool
- Community Spa
- Children's Pool
Security
- Gated with Attendant
Ownership History
Purchase Details
Home Financials for this Owner
Home Financials are based on the most recent Mortgage that was taken out on this home.Purchase Details
Purchase Details
Home Financials for this Owner
Home Financials are based on the most recent Mortgage that was taken out on this home.Purchase Details
Purchase Details
Purchase Details
Home Financials for this Owner
Home Financials are based on the most recent Mortgage that was taken out on this home.Purchase Details
Home Financials for this Owner
Home Financials are based on the most recent Mortgage that was taken out on this home.Purchase Details
Home Financials for this Owner
Home Financials are based on the most recent Mortgage that was taken out on this home.Purchase Details
Home Financials for this Owner
Home Financials are based on the most recent Mortgage that was taken out on this home.Purchase Details
Purchase Details
Home Financials for this Owner
Home Financials are based on the most recent Mortgage that was taken out on this home.Purchase Details
Home Financials for this Owner
Home Financials are based on the most recent Mortgage that was taken out on this home.Similar Homes in Scottsdale, AZ
Home Values in the Area
Average Home Value in this Area
Purchase History
| Date | Type | Sale Price | Title Company |
|---|---|---|---|
| Warranty Deed | $1,500,000 | First American Title Ins Co | |
| Cash Sale Deed | $1,900,000 | First American Title Ins Co | |
| Warranty Deed | $1,325,000 | Empire West Title Agency | |
| Interfamily Deed Transfer | -- | None Available | |
| Interfamily Deed Transfer | -- | None Available | |
| Warranty Deed | $1,815,000 | Ticor Title Agency Of Az Inc | |
| Interfamily Deed Transfer | -- | Transnation Title Insurance | |
| Interfamily Deed Transfer | -- | Transnation Title Insurance | |
| Interfamily Deed Transfer | -- | Transnation Title Insurance | |
| Interfamily Deed Transfer | -- | Transnation Title Insurance | |
| Interfamily Deed Transfer | -- | Fidelity Title | |
| Interfamily Deed Transfer | -- | Fidelity National Title | |
| Interfamily Deed Transfer | -- | -- | |
| Warranty Deed | $1,465,000 | Alliance Title Agency Inc | |
| Warranty Deed | $255,000 | Stewart Title & Trust |
Mortgage History
| Date | Status | Loan Amount | Loan Type |
|---|---|---|---|
| Open | $1,200,000 | New Conventional | |
| Previous Owner | $1,200,000 | Adjustable Rate Mortgage/ARM | |
| Previous Owner | $575,000 | Credit Line Revolving | |
| Previous Owner | $927,500 | New Conventional | |
| Previous Owner | $180,000 | Credit Line Revolving | |
| Previous Owner | $1,361,250 | Negative Amortization | |
| Previous Owner | $1,100,000 | No Value Available | |
| Previous Owner | $1,425,000 | No Value Available | |
| Previous Owner | $1,425,000 | No Value Available | |
| Previous Owner | $1,465,000 | Seller Take Back | |
| Previous Owner | $204,000 | New Conventional | |
| Closed | $500,000 | No Value Available |
Property History
| Date | Event | Price | Change | Sq Ft Price |
|---|---|---|---|---|
| 05/29/2015 05/29/15 | Sold | $1,900,000 | -4.8% | $317 / Sq Ft |
| 03/03/2015 03/03/15 | Pending | -- | -- | -- |
| 02/05/2015 02/05/15 | For Sale | $1,995,000 | +5.0% | $333 / Sq Ft |
| 01/28/2015 01/28/15 | Off Market | $1,900,000 | -- | -- |
| 01/22/2015 01/22/15 | For Sale | $1,995,000 | +50.6% | $333 / Sq Ft |
| 08/30/2012 08/30/12 | Sold | $1,325,000 | -4.7% | $221 / Sq Ft |
| 10/27/2011 10/27/11 | Price Changed | $1,390,000 | -6.7% | $232 / Sq Ft |
| 10/18/2011 10/18/11 | For Sale | $1,490,000 | 0.0% | $249 / Sq Ft |
| 10/18/2011 10/18/11 | Price Changed | $1,490,000 | +12.5% | $249 / Sq Ft |
| 08/08/2011 08/08/11 | Off Market | $1,325,000 | -- | -- |
| 03/23/2010 03/23/10 | For Sale | $1,690,000 | -- | $282 / Sq Ft |
Tax History Compared to Growth
Tax History
| Year | Tax Paid | Tax Assessment Tax Assessment Total Assessment is a certain percentage of the fair market value that is determined by local assessors to be the total taxable value of land and additions on the property. | Land | Improvement |
|---|---|---|---|---|
| 2025 | $8,025 | $179,547 | -- | -- |
| 2024 | $11,408 | $170,997 | -- | -- |
| 2023 | $11,408 | $189,360 | $37,870 | $151,490 |
| 2022 | $10,792 | $162,520 | $32,500 | $130,020 |
| 2021 | $11,504 | $149,610 | $29,920 | $119,690 |
| 2020 | $11,398 | $140,680 | $28,130 | $112,550 |
| 2019 | $11,904 | $137,750 | $27,550 | $110,200 |
| 2018 | $11,699 | $138,510 | $27,700 | $110,810 |
| 2017 | $11,205 | $141,580 | $28,310 | $113,270 |
| 2016 | $10,988 | $120,780 | $24,150 | $96,630 |
| 2015 | $10,514 | $117,810 | $23,560 | $94,250 |
Agents Affiliated with this Home
-
T
Seller's Agent in 2015
Tsutsumi Herrera-Lambrecht
Realty Executives
-
R
Buyer's Agent in 2015
Richard Russo
HomeSmart
-

Seller's Agent in 2012
James Moore
Endeavor Real Estate
(480) 818-6068
28 Total Sales
-
S
Buyer's Agent in 2012
Steven Lambrecht
Steven A Lambrecht, LLC
(602) 686-2501
8 in this area
20 Total Sales
Map
Source: Arizona Regional Multiple Listing Service (ARMLS)
MLS Number: 4360722
APN: 217-21-249
- 11773 E Desert Trail Rd
- 12711 N 117th St
- 11988 E Larkspur Dr
- 11520 E Dreyfus Ave
- 12224 N 119th St
- 11446 E Sweetwater Ave
- 11415 E Dreyfus Ave
- 11328 E Dreyfus Ave
- 11706 E Dreyfus Ave Unit 135
- 11927 N 113th St
- 11358 E Jenan Dr
- 12120 E Cortez Dr
- 11288 E Sunnyside Dr
- 11255 E Laurel Ln
- 11381 E Poinsettia Dr
- 11217 E Laurel Ln
- 11163 E Laurel Ln
- 11155 E Laurel Ln
- 11291 E Poinsettia Dr
- 11336 N 117th Way
