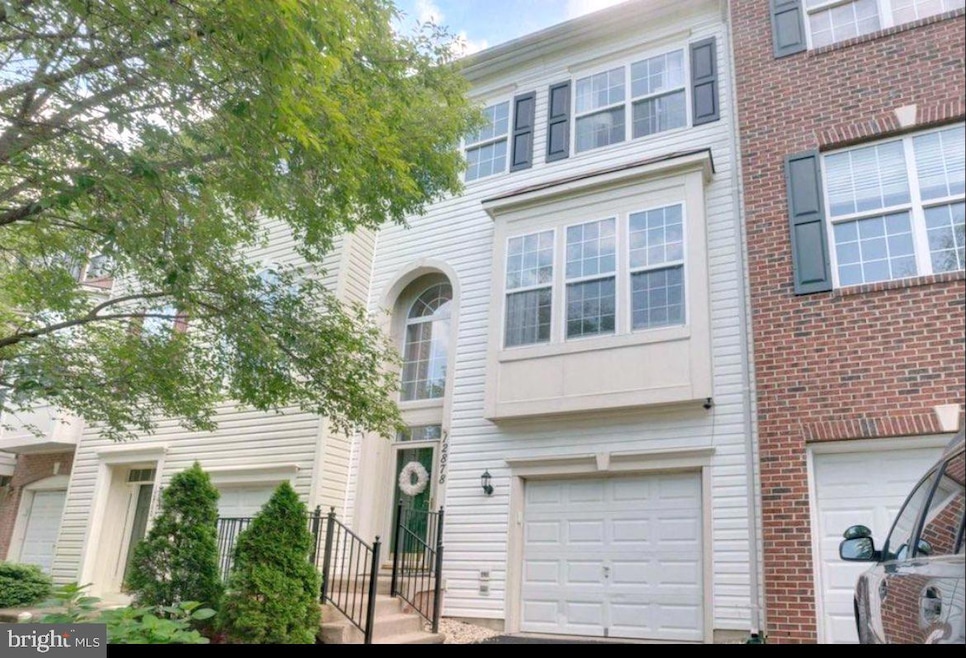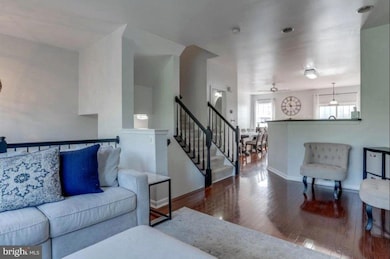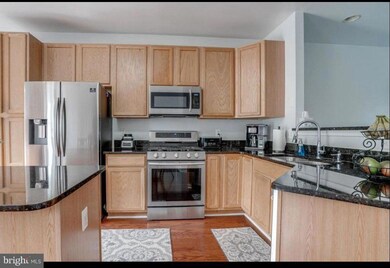12878 Wishing Well Way Bristow, VA 20136
Braemar NeighborhoodHighlights
- Open Floorplan
- Contemporary Architecture
- Wood Flooring
- Patriot High School Rated A-
- Recreation Room
- Community Pool
About This Home
Beautiful 3BR/2.2BA Townhouse in Bristow! Spacious 3-level townhouse with 3 Bedrooms, 2 full & 2 half baths, plus a 2-story deck with stairs to the yard. This light-filled home features fresh paint & brand-new carpet. Community features 2 outdoor pools, tennis courts, and playgrounds. Convenient to shopping, schools and commuter routes. Don't miss this Move-in Ready Rental! Owner pays for the Homeowners Association. Renter is responsible for all the utilities.
No smoking allowed. Minimum lease 12 months.
Listing Agent
(703) 594-7546 marcusy@eliterealty.pro Elite Realty License #0225241142 Listed on: 11/09/2025
Townhouse Details
Home Type
- Townhome
Est. Annual Taxes
- $4,554
Year Built
- Built in 2001
Lot Details
- 1,699 Sq Ft Lot
HOA Fees
- $173 Monthly HOA Fees
Parking
- 1 Car Direct Access Garage
- Front Facing Garage
- Garage Door Opener
Home Design
- Semi-Detached or Twin Home
- Contemporary Architecture
- Permanent Foundation
- Vinyl Siding
Interior Spaces
- Property has 3 Levels
- Open Floorplan
- Ceiling Fan
- Recessed Lighting
- Gas Fireplace
- Living Room
- Dining Room
- Recreation Room
- Basement Fills Entire Space Under The House
Kitchen
- Eat-In Kitchen
- Gas Oven or Range
- Built-In Microwave
- Dishwasher
- Kitchen Island
- Disposal
Flooring
- Wood
- Carpet
Bedrooms and Bathrooms
- 3 Bedrooms
- Walk-In Closet
Laundry
- Dryer
- Washer
Schools
- T Clay Wood Elementary School
- Marsteller Middle School
- Patriot High School
Utilities
- Forced Air Heating and Cooling System
- Natural Gas Water Heater
Listing and Financial Details
- Residential Lease
- Security Deposit $3,200
- 12-Month Min and 24-Month Max Lease Term
- Available 11/9/25
- Assessor Parcel Number 7495-64-1701
Community Details
Overview
- Association fees include cable TV, high speed internet, snow removal, trash
- Highland Village HOA
- Braemar Subdivision
Recreation
- Tennis Courts
- Community Basketball Court
- Volleyball Courts
- Community Playground
- Community Pool
- Jogging Path
Pet Policy
- No Pets Allowed
Map
Source: Bright MLS
MLS Number: VAPW2107564
APN: 7495-64-1701
- 12750 Brewland Way
- 10045 Pentland Hills Way
- 10119 Orland Stone Dr
- 10028 Boreland Ct
- Hampton II Plan at Parkgate Estates
- 13610 Newtonmore Place
- 10047 Naughton Ct
- 12410 Iona Sound Dr
- 12127 & 12131 Vint Hill Rd
- 10240 Inchberry Ct
- 9758 Tombreck Ct
- 10146 Elgin Way
- 9516 Tarvie Cir
- 9478 Merrimont Trace Cir
- 12204 Hoop Ct
- 9381 Crestview Ridge Dr
- 9475 Sarah Mill Terrace
- 9318 Crestview Ridge Dr
- 9244 Crestview Ridge Dr
- 9293 Crestview Ridge Dr
- 10106 Sir Reynard Ln
- 9927 Broadsword Dr
- 12527 Heykens Ln
- 9308 Rustic Breeze Ct
- 9750 Granary Place
- 9614 Scales Place
- 12102 Wallower Way
- 9871 Upper Mill Loop
- 10242 Spring Iris Dr
- 10535 Bittersweet Ln
- 9234 Rainbow Falls Dr
- 11752 Dawkins Ridge Ln
- 11837 Whitworth Cannon Ln
- 12311 Malvern Way
- 8611 Ellesmere Way
- 8730 Phipps Farm Way
- 11201 Partnership Ln
- 11601 Hokie Stone Loop
- 9028 Woodpecker Ct
- 12091 Hartwood Meadow Place



