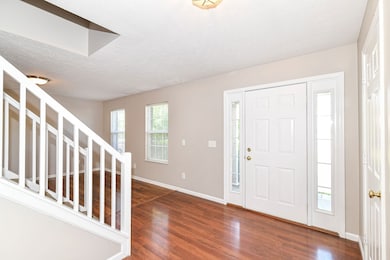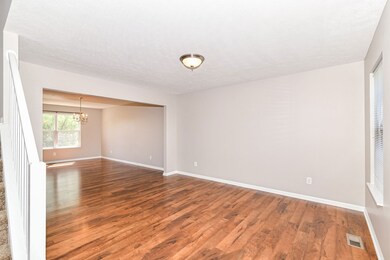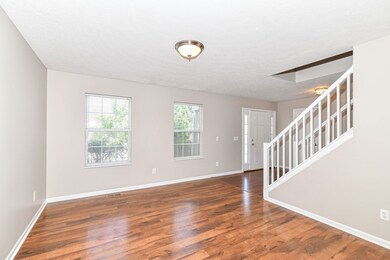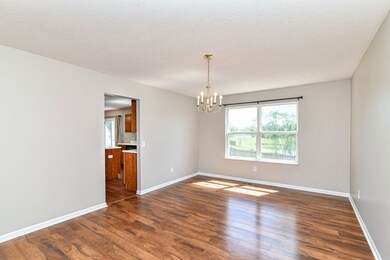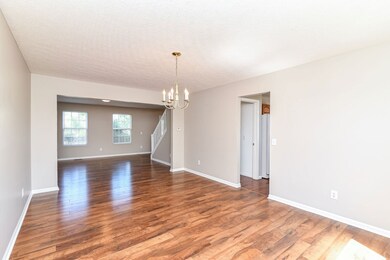
12879 Arvada Place Fishers, IN 46038
New Britton NeighborhoodHighlights
- Mature Trees
- Vaulted Ceiling
- Covered Patio or Porch
- Sand Creek Elementary School Rated A-
- Traditional Architecture
- Thermal Windows
About This Home
As of August 2023**Price improvement** Welcome home to desirable Ridgefield! With close proximity to award-winning schools, freeway access and restaurants & retail, this home has space for everyone. Main level has open concept kitchen and separate dining rm as well as liv and family rooms w adjoining half bath. Fully finished basement (in 2021) boasts man cave or media space and full bath plus *bonus room* for hobbies or guests. Upper level has 4 generous beds plus ample loft play or office space. Upper laundry is convenient. You will love the large primary bedroom and massive walk-in closet! Home is light and airy w fresh neutral paint and flooring. Newer HVAC/furnace. Enjoy entertaining on the patio overlooking fenced yard and stunning sunrise pond views.
Last Agent to Sell the Property
Highgarden Real Estate License #RB18001656 Listed on: 05/27/2023

Last Buyer's Agent
Jim Rendaci
CENTURY 21 Scheetz

Home Details
Home Type
- Single Family
Est. Annual Taxes
- $3,526
Year Built
- Built in 2004
Lot Details
- 9,148 Sq Ft Lot
- Mature Trees
HOA Fees
- $21 Monthly HOA Fees
Parking
- 3 Car Attached Garage
- Garage Door Opener
Home Design
- Traditional Architecture
- Concrete Perimeter Foundation
- Vinyl Construction Material
Interior Spaces
- 3-Story Property
- Woodwork
- Vaulted Ceiling
- Thermal Windows
- Attic Access Panel
- Fire and Smoke Detector
Kitchen
- Electric Oven
- Dishwasher
- Kitchen Island
- Disposal
Flooring
- Carpet
- Laminate
- Vinyl
Bedrooms and Bathrooms
- 4 Bedrooms
- Walk-In Closet
Laundry
- Laundry on upper level
- Dryer
- Washer
Finished Basement
- Basement Fills Entire Space Under The House
- Sump Pump with Backup
- Basement Lookout
Outdoor Features
- Covered Patio or Porch
Utilities
- Forced Air Heating System
- Heating System Uses Gas
- Gas Water Heater
Listing and Financial Details
- Legal Lot and Block 150 / 3
- Assessor Parcel Number 291129027047000020
Community Details
Overview
- Association fees include maintenance, parkplayground, snow removal
- Association Phone (317) 845-9872
- Ridgefield Subdivision
- Property managed by Ridgefield HOA
Recreation
- Park
Ownership History
Purchase Details
Home Financials for this Owner
Home Financials are based on the most recent Mortgage that was taken out on this home.Purchase Details
Home Financials for this Owner
Home Financials are based on the most recent Mortgage that was taken out on this home.Purchase Details
Purchase Details
Home Financials for this Owner
Home Financials are based on the most recent Mortgage that was taken out on this home.Purchase Details
Similar Homes in Fishers, IN
Home Values in the Area
Average Home Value in this Area
Purchase History
| Date | Type | Sale Price | Title Company |
|---|---|---|---|
| Warranty Deed | $444,900 | -- | |
| Warranty Deed | -- | None Available | |
| Warranty Deed | -- | None Available | |
| Warranty Deed | -- | -- | |
| Corporate Deed | -- | -- |
Mortgage History
| Date | Status | Loan Amount | Loan Type |
|---|---|---|---|
| Open | $422,655 | New Conventional | |
| Previous Owner | $10,000 | Stand Alone Second | |
| Previous Owner | $217,069 | VA | |
| Previous Owner | $199,750 | Unknown | |
| Previous Owner | $175,050 | Purchase Money Mortgage |
Property History
| Date | Event | Price | Change | Sq Ft Price |
|---|---|---|---|---|
| 08/28/2023 08/28/23 | Sold | $444,900 | +1.1% | $94 / Sq Ft |
| 06/30/2023 06/30/23 | Pending | -- | -- | -- |
| 06/22/2023 06/22/23 | Price Changed | $439,900 | -4.2% | $93 / Sq Ft |
| 06/08/2023 06/08/23 | Price Changed | $459,000 | -2.1% | $97 / Sq Ft |
| 05/27/2023 05/27/23 | For Sale | $469,000 | +123.2% | $99 / Sq Ft |
| 09/12/2013 09/12/13 | Sold | $210,135 | -4.4% | $44 / Sq Ft |
| 07/01/2013 07/01/13 | Pending | -- | -- | -- |
| 05/31/2013 05/31/13 | For Sale | $219,900 | 0.0% | $47 / Sq Ft |
| 05/16/2013 05/16/13 | Pending | -- | -- | -- |
| 02/05/2013 02/05/13 | For Sale | $219,900 | -- | $47 / Sq Ft |
Tax History Compared to Growth
Tax History
| Year | Tax Paid | Tax Assessment Tax Assessment Total Assessment is a certain percentage of the fair market value that is determined by local assessors to be the total taxable value of land and additions on the property. | Land | Improvement |
|---|---|---|---|---|
| 2024 | $4,183 | $421,800 | $53,000 | $368,800 |
| 2023 | $4,183 | $411,300 | $53,000 | $358,300 |
| 2022 | $4,159 | $373,700 | $53,000 | $320,700 |
| 2021 | $3,526 | $326,000 | $53,000 | $273,000 |
| 2020 | $3,171 | $298,400 | $53,000 | $245,400 |
| 2019 | $3,545 | $293,500 | $39,000 | $254,500 |
| 2018 | $3,277 | $271,100 | $39,000 | $232,100 |
| 2017 | $2,881 | $242,800 | $39,000 | $203,800 |
| 2016 | $2,799 | $237,400 | $39,000 | $198,400 |
| 2014 | $2,241 | $211,200 | $39,000 | $172,200 |
| 2013 | $2,241 | $210,800 | $39,000 | $171,800 |
Agents Affiliated with this Home
-
Jennifer Huffman
J
Seller's Agent in 2023
Jennifer Huffman
Highgarden Real Estate
(317) 934-0540
6 in this area
31 Total Sales
-
J
Buyer's Agent in 2023
Jim Rendaci
CENTURY 21 Scheetz
-
M
Seller's Agent in 2013
Margo Fritz
-
K
Buyer's Agent in 2013
Kelly Burns
Map
Source: MIBOR Broker Listing Cooperative®
MLS Number: 21923496
APN: 29-11-29-027-047.000-020
- 12783 Granite Ridge Cir
- 12807 Granite Ridge Cir
- 12662 Granite Ridge Cir
- 12650 Granite Ridge Cir
- 12824 Howe Rd
- 10908 Veon Dr
- 12687 Granite Ridge Cir
- 12638 Granite Ridge Cir
- 13144 Summerwood Ln
- 10443 Ringtail Place
- 13068 Lamarque Place
- 12322 Cool Winds Way
- 10066 Perlita Place
- 12220 Sweet Creek Trail
- 12429 Berry Patch Ln
- 10150 Beresford Ct
- 10146 Beresford Ct
- 10047 Perlita Place
- 10156 Bootham Close
- 13518 Promise Rd


